Living arancioni con pavimento marrone - Foto e idee per arredare
Filtra anche per:
Budget
Ordina per:Popolari oggi
161 - 180 di 1.410 foto
1 di 3
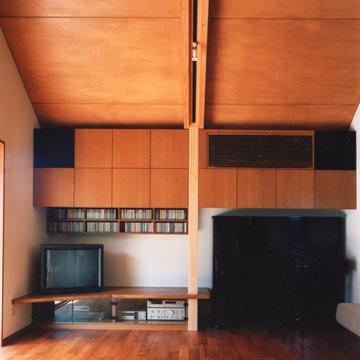
リビング詳細
Immagine di un soggiorno etnico di medie dimensioni e aperto con sala della musica, pareti bianche, pavimento in legno massello medio, TV autoportante, pavimento marrone e nessun camino
Immagine di un soggiorno etnico di medie dimensioni e aperto con sala della musica, pareti bianche, pavimento in legno massello medio, TV autoportante, pavimento marrone e nessun camino
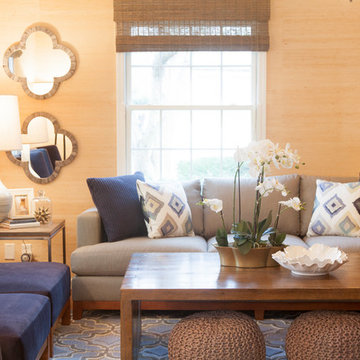
A cozy, modern, family-friendly living room in calming blues and grays. Emily played up textures in the wall decor, poufs and area rug with raised pattern. The chairs and sofa are upholstered in outdoor, washable fabric that will wear well and is easy to clean for the family with small children.

This modern Aspen interior design defined by clean lines, timeless furnishings and neutral color pallet contrast strikingly with the rugged landscape of the Colorado Rockies that create the stunning panoramic view for the full height windows. The large fireplace is built with solid stone giving the room strength while the massive timbers supporting the ceiling give the room a grand feel. The centrally located bar makes a great place to gather while multiple spaces to lounge and relax give you and your guest the option of where to unwind.
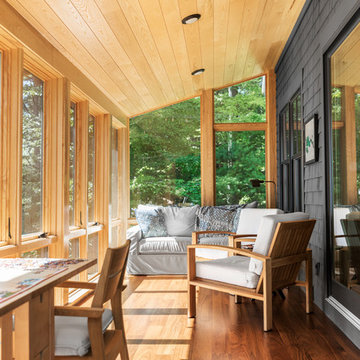
Contemporary meets rustic in this modern camp in Acton, Maine. Featuring Integrity from Marvin Windows and Doors.
Idee per una veranda stile marino di medie dimensioni con pavimento in legno massello medio e pavimento marrone
Idee per una veranda stile marino di medie dimensioni con pavimento in legno massello medio e pavimento marrone
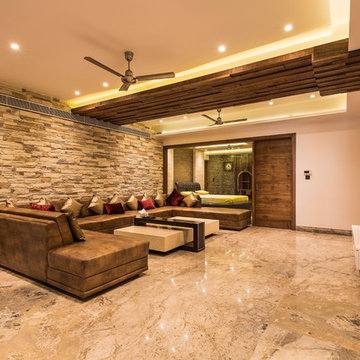
Immagine di un grande soggiorno minimal chiuso con sala formale, pavimento in marmo, TV a parete e pavimento marrone
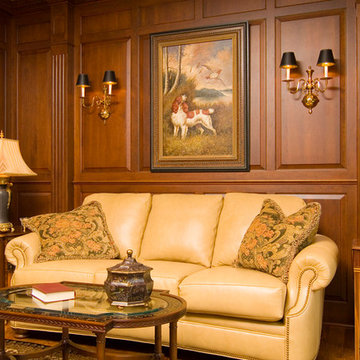
Beautiful mahogany walls with original Oil painting. The Hancock & Moore leather sofa is adorned with two custom pillows and set off with a black oriental rug. The handpainted John Widdicomb table and Henkel end table finish off this Library.

Foto di un grande soggiorno tradizionale aperto con pavimento in vinile, sala giochi, pareti beige, nessun camino, parete attrezzata e pavimento marrone

Location: Silver Lake, Los Angeles, CA, USA
A lovely small one story bungalow in the arts and craft style was the original house.
An addition of an entire second story and a portion to the back of the house to accommodate a growing family, for a 4 bedroom 3 bath new house family room and music room.
The owners a young couple from central and South America, are movie producers
The addition was a challenging one since we had to preserve the existing kitchen from a previous remodel and the old and beautiful original 1901 living room.
The stair case was inserted in one of the former bedrooms to access the new second floor.
The beam structure shown in the stair case and the master bedroom are indeed the structure of the roof exposed for more drama and higher ceilings.
The interiors where a collaboration with the owner who had a good idea of what she wanted.
Juan Felipe Goldstein Design Co.
Photographed by:
Claudio Santini Photography
12915 Greene Avenue
Los Angeles CA 90066
Mobile 310 210 7919
Office 310 578 7919
info@claudiosantini.com
www.claudiosantini.com

This coastal farmhouse design is destined to be an instant classic. This classic and cozy design has all of the right exterior details, including gray shingle siding, crisp white windows and trim, metal roofing stone accents and a custom cupola atop the three car garage. It also features a modern and up to date interior as well, with everything you'd expect in a true coastal farmhouse. With a beautiful nearly flat back yard, looking out to a golf course this property also includes abundant outdoor living spaces, a beautiful barn and an oversized koi pond for the owners to enjoy.
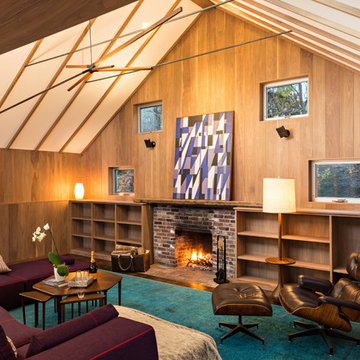
Overthinking a situation isn’t always a bad thing, particularly when the home in question is one in which the past is suddenly meeting the present. Originally designed by Finnish architect Olav Hammarstrom in 1952 for fellow architect Eero Saarinen, this unique home recently received its first transformation in decades. Still in its 1950s skin, it was completely gutted, inside and out. It was a serious undertaking, as the homeowner wanted modern upgrades, while keeping an eye toward retaining the home’s 1950s charm. She had a vision for her home, and she stuck to it from beginning to end.
Perched on a rise of land and overlooking the tranquil Wellfleet Herring Pond, the home initially appears split, with the guest house on the left, and the main house of the right, but both ends are connected with a breezeway. The original home’s bones were in good shape, but many upgrades and replacements were necessary to bring the house up to date.
New siding, roofing, gutters, insulation and mechanical systems were all replaced. Doors and windows with metal frames were custom made by a company in Long Island that fabricates doors for office buildings. Modern heating and cooling systems were added, and the three bathrooms were all updated. The footprint of the home remained unchanged. Inside, the only expansion was more closet space.
The attention to detail in retaining the 50s-style look took a lot of online searching, from handles and knobs to lighting fixtures, with bits and pieces arriving from all over the world, including a doorstop from New Zealand. The homeowner selected many of the fixtures herself, while a very detail-oriented foreman exhaustively researched as well, looking for just the right piece for each and every location.
High-end appliances were purchased to modernize the kitchen and all of the old cabinetry was removed, replaced and refaced with NUVACOR, a versatile surfacing material that not only provided a sleek, modern look, but added convenience and ease of use.
Bare, wood-beamed ceilings throughout give a nod to the home’s natural surroundings, while the main living area (formerly a fisherman’s cabin), with a brick fireplace, was completely trimmed in walnut, while multiple windows of varying sizes welcome sunlight to brighten the home. Here, the sheetrock ceiling with faux rafters provides an interesting and room-brightening feature.
Behind the house sits the serene pond, which can now be enjoyed from the stunning new deck. Here, decking material was not laid out side by side, as it typically is but, instead, meticulously laid out on edge, creating an unusual and eye-catching effect. A railing of tempered glass panels allows unobstructed views of the surrounding natural beauty, and keeps consistent with the open, airy feel of the place. A new outdoor shower is accessible via the deck and left open to the wilderness and the pond below, completing the bold yet sophisticated feeling of this retro-modern home.
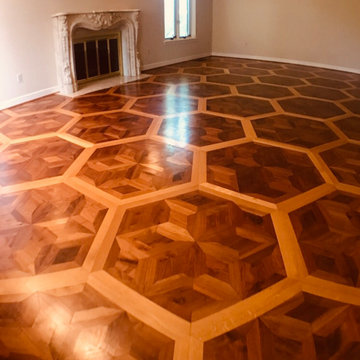
Immagine di un grande soggiorno chic chiuso con pareti bianche, pavimento in legno massello medio, camino classico, cornice del camino in metallo, nessuna TV e pavimento marrone

L'espace salon s'ouvre sur le jardin et la terrasse, le canapé d'angle s'ouvre sur le séjour ouvert.
Immagine di un grande soggiorno minimalista aperto con pareti beige, parquet scuro, stufa a legna, TV autoportante, pavimento marrone, cornice del camino in metallo e carta da parati
Immagine di un grande soggiorno minimalista aperto con pareti beige, parquet scuro, stufa a legna, TV autoportante, pavimento marrone, cornice del camino in metallo e carta da parati
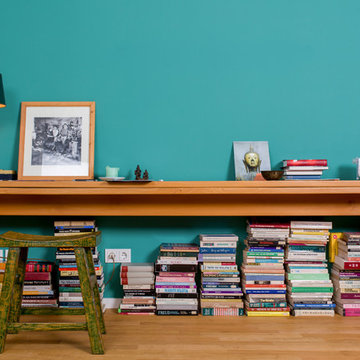
Dieser smaragdgrüne Ton wird im Glöckner von Notre Dame von der Zigeunerin Esmeralda mit Lila und Cremeweiß kombiniert. Eine temperamentvolle Farbe, die als Wand- und Möbelfarbe sehr kraftvoll wirkt.
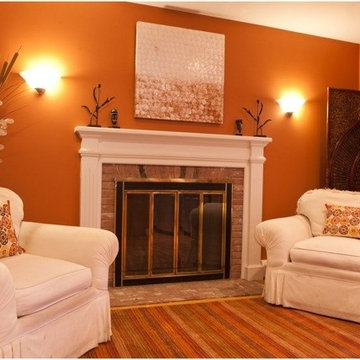
After view of the family room (sitting area) portion of a kitchen, dining room, seating area remodel. Robyn Ivy Photography.
Immagine di un soggiorno tradizionale di medie dimensioni e chiuso con sala formale, pareti arancioni, pavimento in legno massello medio, camino classico, cornice del camino in mattoni, nessuna TV e pavimento marrone
Immagine di un soggiorno tradizionale di medie dimensioni e chiuso con sala formale, pareti arancioni, pavimento in legno massello medio, camino classico, cornice del camino in mattoni, nessuna TV e pavimento marrone

Immagine di un soggiorno rustico aperto con pavimento in legno massello medio, camino classico, cornice del camino in pietra, pavimento marrone, travi a vista, soffitto a volta e soffitto in legno
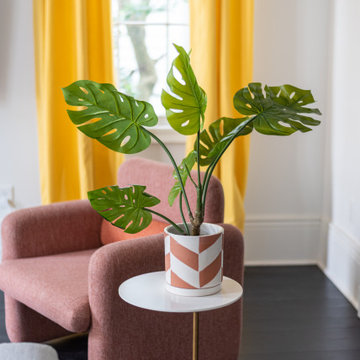
Parlor One in New Orleans Garden District Home
Foto di un soggiorno eclettico di medie dimensioni e aperto con pareti bianche, parquet scuro, nessun camino, TV a parete e pavimento marrone
Foto di un soggiorno eclettico di medie dimensioni e aperto con pareti bianche, parquet scuro, nessun camino, TV a parete e pavimento marrone
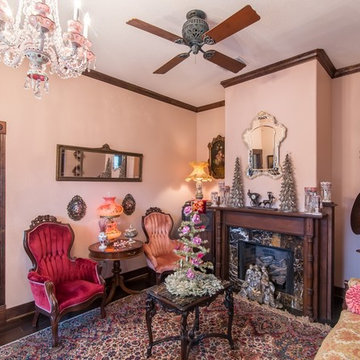
Esempio di un grande soggiorno vittoriano chiuso con sala formale, pareti rosa, parquet scuro, camino classico, cornice del camino in pietra, nessuna TV e pavimento marrone

With a vision to blend functionality and aesthetics seamlessly, our design experts embarked on a journey that breathed new life into every corner.
Abundant seating, an expanded TV setup, and a harmonious blend of vivid yet cozy hues complete the inviting ambience of this living room haven, complemented by a charming fireplace.
Project completed by Wendy Langston's Everything Home interior design firm, which serves Carmel, Zionsville, Fishers, Westfield, Noblesville, and Indianapolis.
For more about Everything Home, see here: https://everythinghomedesigns.com/
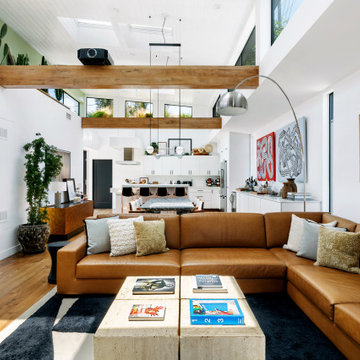
Idee per un soggiorno boho chic di medie dimensioni e aperto con sala formale, pareti bianche, pavimento in legno massello medio, pavimento marrone e soffitto in perlinato
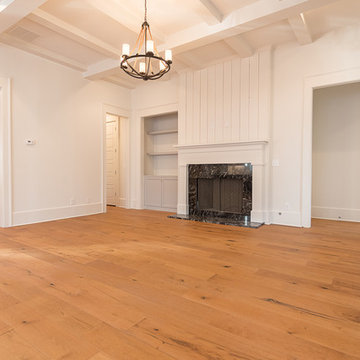
Traditional Southern home designed by renowned architect, Stephen Fuller, marrying modern and traditional fixtures in one seamless flow.
Foto di un soggiorno chic di medie dimensioni e aperto con sala formale, pareti bianche, pavimento in legno massello medio, camino classico, cornice del camino piastrellata, nessuna TV e pavimento marrone
Foto di un soggiorno chic di medie dimensioni e aperto con sala formale, pareti bianche, pavimento in legno massello medio, camino classico, cornice del camino piastrellata, nessuna TV e pavimento marrone
Living arancioni con pavimento marrone - Foto e idee per arredare
9


