Living arancioni con pavimento in cemento - Foto e idee per arredare
Filtra anche per:
Budget
Ordina per:Popolari oggi
1 - 20 di 206 foto
1 di 3

This is the model unit for modern live-work lofts. The loft features 23 foot high ceilings, a spiral staircase, and an open bedroom mezzanine.
Esempio di un soggiorno industriale di medie dimensioni e chiuso con pareti grigie, pavimento in cemento, camino classico, pavimento grigio, sala formale, nessuna TV, cornice del camino in metallo e tappeto
Esempio di un soggiorno industriale di medie dimensioni e chiuso con pareti grigie, pavimento in cemento, camino classico, pavimento grigio, sala formale, nessuna TV, cornice del camino in metallo e tappeto

Dans cette petite maison de la banlieue sud de Paris, construite dans les année 60 mais reflétant un style Le Corbusier bien marqué, nos clients ont souhaité faire une rénovation de la décoration en allant un peu plus loin dans le style. Nous avons créé pour eux cette fresque moderne en gardant les lignes proposées par la bibliothèque en bois existante. Nous avons poursuivit l'oeuvre dans la cage d'escalier afin de créer un unité dans ces espaces ouverts et afin de donner faire renaitre l'ambiance "fifties" d'origine. L'oeuvre a été créé sur maquette numérique, puis une fois les couleurs définies, les tracés puis la peinture ont été réalisé par nos soins après que les murs ait été restaurés par un peintre en bâtiment.

A young family of five seeks to create a family compound constructed by a series of smaller dwellings. Each building is characterized by its own style that reinforces its function. But together they work in harmony to create a fun and playful weekend getaway.

Waterfront house Archipelago
Foto di un grande soggiorno minimalista aperto con sala formale, pareti grigie, pavimento in cemento, nessun camino e nessuna TV
Foto di un grande soggiorno minimalista aperto con sala formale, pareti grigie, pavimento in cemento, nessun camino e nessuna TV
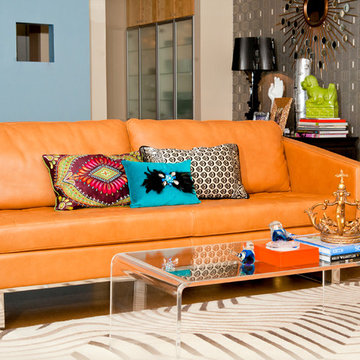
Red Egg Design Group | Mid Century Modern home in Phoenix, AZ | Courtney Lively Photography
Immagine di un soggiorno minimalista con pavimento in cemento
Immagine di un soggiorno minimalista con pavimento in cemento

Foto di una piccola veranda nordica con nessun camino, soffitto in vetro, pavimento grigio e pavimento in cemento

Immagine di un soggiorno industriale di medie dimensioni e chiuso con pareti grigie, pavimento in cemento, nessun camino, TV a parete e pavimento grigio

Paul Dyer Photography
While we appreciate your love for our work, and interest in our projects, we are unable to answer every question about details in our photos. Please send us a private message if you are interested in our architectural services on your next project.

Sean Airhart
Idee per un soggiorno contemporaneo con cornice del camino in cemento, pavimento in cemento, pareti grigie, camino classico e parete attrezzata
Idee per un soggiorno contemporaneo con cornice del camino in cemento, pavimento in cemento, pareti grigie, camino classico e parete attrezzata

Ispirazione per un grande soggiorno design aperto con pareti bianche, pavimento in cemento, camino lineare Ribbon, cornice del camino in cemento, TV a parete, pavimento grigio e soffitto in legno
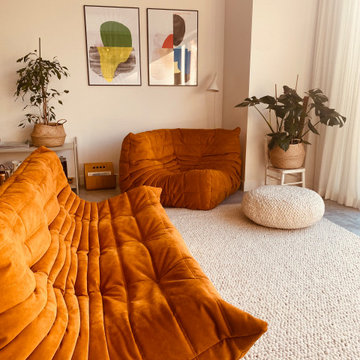
The lounge are uses modular sofas for maximum flexibility. The sofas are arranged facing the garden. A Moroccan custom made boucle rug adds texture and warmth to the space and carefully defines the lounge area. No coffee table, instead smaller side tables for increased movability.

The owners of this downtown Wichita condo contacted us to design a fireplace for their loft living room. The faux I-beam was the solution to hiding the duct work necessary to properly vent the gas fireplace. The ceiling height of the room was approximately 20' high. We used a mixture of real stone veneer, metallic tile, & black metal to create this unique fireplace design. The division of the faux I-beam between the materials brings the focus down to the main living area.
Photographer: Fred Lassmann

Home of Emily Wright of Nancybird.
Photography by Neil Preito
Living space with polished concrete floors, a built in fireplace and purpose-built shelving for indoor plants to catch the northern sunlight. Timber framed windows border an internal courtyard that provides natural light. Dining space with built-in timber furniture and custom leather seating. Kitchen in the distance. Timber open shelving and cabinets in the kitchen. Hand made sky blue ceramic tiles line the cooktop splash back. Stand alone cooktop. Carrara Marble benchtop, timber floor boards, hand made tiles, timber kitchen, open shelving, blackboard, walk-in pantry, stainless steel appliances

This simple, straw-bale volume opens to a south-facing terrace, connecting it to the forest glade, and a more intimate queen bed sized sleeping bay.
© Eric Millette Photography
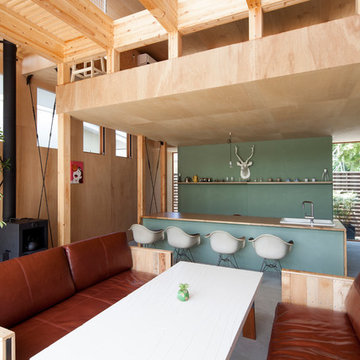
Idee per un piccolo soggiorno etnico aperto con pareti bianche, pavimento in cemento, stufa a legna e cornice del camino in metallo
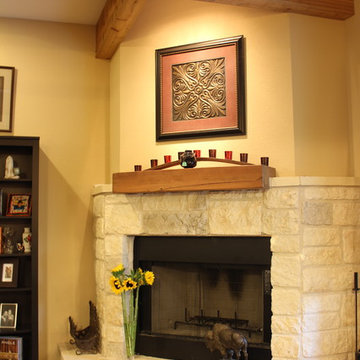
Immagine di un soggiorno tradizionale di medie dimensioni e aperto con pavimento in cemento, camino ad angolo, cornice del camino in pietra, TV a parete e pareti beige

Idee per un soggiorno tropicale con pavimento in cemento, nessun camino, pareti multicolore e pavimento marrone

Living room looking towards the North Cascades.
Image by Steve Brousseau
Immagine di un piccolo soggiorno industriale aperto con pareti bianche, pavimento in cemento, stufa a legna, pavimento grigio e cornice del camino in intonaco
Immagine di un piccolo soggiorno industriale aperto con pareti bianche, pavimento in cemento, stufa a legna, pavimento grigio e cornice del camino in intonaco
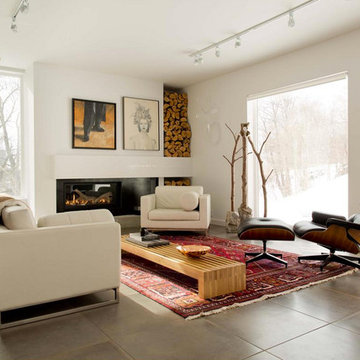
Hemmings House Pics.
Foto di un soggiorno minimal di medie dimensioni con sala formale, pareti bianche, pavimento in cemento, camino classico e cornice del camino in metallo
Foto di un soggiorno minimal di medie dimensioni con sala formale, pareti bianche, pavimento in cemento, camino classico e cornice del camino in metallo
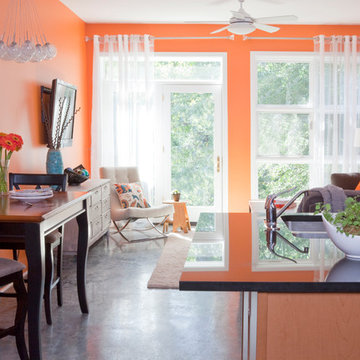
Christina Wedge Photography
Immagine di un soggiorno eclettico di medie dimensioni e aperto con pavimento in cemento, nessun camino, TV a parete, pavimento grigio e pareti arancioni
Immagine di un soggiorno eclettico di medie dimensioni e aperto con pavimento in cemento, nessun camino, TV a parete, pavimento grigio e pareti arancioni
Living arancioni con pavimento in cemento - Foto e idee per arredare
1


