Living arancioni con parquet chiaro - Foto e idee per arredare
Filtra anche per:
Budget
Ordina per:Popolari oggi
1 - 20 di 1.550 foto
1 di 3

This newly built Old Mission style home gave little in concessions in regards to historical accuracies. To create a usable space for the family, Obelisk Home provided finish work and furnishings but in needed to keep with the feeling of the home. The coffee tables bunched together allow flexibility and hard surfaces for the girls to play games on. New paint in historical sage, window treatments in crushed velvet with hand-forged rods, leather swivel chairs to allow “bird watching” and conversation, clean lined sofa, rug and classic carved chairs in a heavy tapestry to bring out the love of the American Indian style and tradition.
Original Artwork by Jane Troup
Photos by Jeremy Mason McGraw
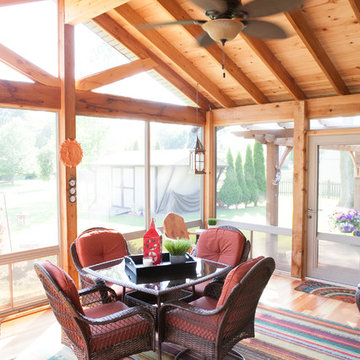
When Bill and Jackie Fox decided it was time for a 3 Season room, they worked with Todd Jurs at Advance Design Studio to make their back yard dream come true. Situated on an acre lot in Gilberts, the Fox’s wanted to enjoy their yard year round, get away from the mosquitoes, and enhance their home’s living space with an indoor/outdoor space the whole family could enjoy.
“Todd and his team at Advance Design Studio did an outstanding job meeting my needs. Todd did an excellent job helping us determine what we needed and how to design the space”, says Bill.
The 15’ x 18’ 3 Season’s Room was designed with an open end gable roof, exposing structural open beam cedar rafters and a beautiful tongue and groove Knotty Pine ceiling. The floor is a tongue and groove Douglas Fir, and amenities include a ceiling fan, a wall mounted TV and an outdoor pergola. Adjustable plexi-glass windows can be opened and closed for ease of keeping the space clean, and use in the cooler months. “With this year’s mild seasons, we have actually used our 3 season’s room year round and have really enjoyed it”, reports Bill.
“They built us a beautiful 3-season room. Everyone involved was great. Our main builder DJ, was quite a craftsman. Josh our Project Manager was excellent. The final look of the project was outstanding. We could not be happier with the overall look and finished result. I have already recommended Advance Design Studio to my friends”, says Bill Fox.
Photographer: Joe Nowak

Immagine di un grande soggiorno minimal aperto con pareti beige, parquet chiaro, camino classico, cornice del camino piastrellata e TV a parete

Photography - Toni Soluri Photography
Architecture - dSPACE Studio
Ispirazione per un ampio soggiorno contemporaneo aperto con pareti bianche, parquet chiaro, camino classico, cornice del camino in pietra e parete attrezzata
Ispirazione per un ampio soggiorno contemporaneo aperto con pareti bianche, parquet chiaro, camino classico, cornice del camino in pietra e parete attrezzata

Upstairs living area complete with wall mounted TV, under-lit floating shelves, fireplace, and a built-in desk
Immagine di un grande soggiorno contemporaneo con pareti bianche, parquet chiaro, camino lineare Ribbon, TV a parete e cornice del camino in pietra
Immagine di un grande soggiorno contemporaneo con pareti bianche, parquet chiaro, camino lineare Ribbon, TV a parete e cornice del camino in pietra

John Ellis for Country Living
Ispirazione per un ampio soggiorno country aperto con pareti bianche, parquet chiaro, TV a parete e pavimento marrone
Ispirazione per un ampio soggiorno country aperto con pareti bianche, parquet chiaro, TV a parete e pavimento marrone
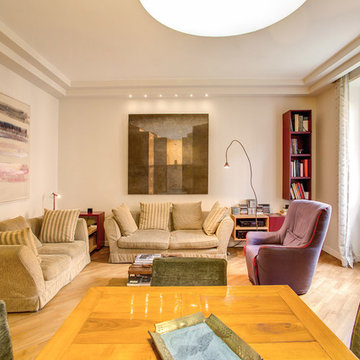
VINCENZO TAMBASCO
Foto di un grande soggiorno boho chic aperto con pareti bianche e parquet chiaro
Foto di un grande soggiorno boho chic aperto con pareti bianche e parquet chiaro

Idee per un soggiorno design con pareti arancioni, parquet chiaro, nessuna TV e pavimento marrone

A relaxing entertainment area becomes a pivot point around an existing two-sided fireplace leading to the stairs to the bedrooms above. A simple walnut mantle was designed to help this transition.

This modern Aspen interior design defined by clean lines, timeless furnishings and neutral color pallet contrast strikingly with the rugged landscape of the Colorado Rockies that create the stunning panoramic view for the full height windows. The large fireplace is built with solid stone giving the room strength while the massive timbers supporting the ceiling give the room a grand feel. The centrally located bar makes a great place to gather while multiple spaces to lounge and relax give you and your guest the option of where to unwind.
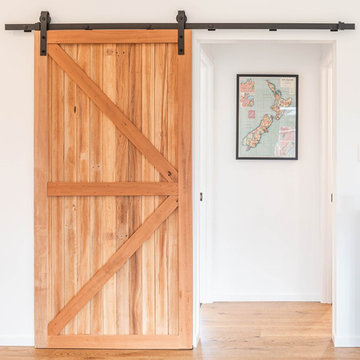
Sliding barn door
Immagine di un soggiorno con pareti bianche, parquet chiaro e soffitto a volta
Immagine di un soggiorno con pareti bianche, parquet chiaro e soffitto a volta

Ispirazione per un soggiorno stile marino di medie dimensioni e aperto con pareti bianche, parquet chiaro, camino lineare Ribbon, TV autoportante e pavimento grigio

Rénovation d'un appartement en duplex de 200m2 dans le 17ème arrondissement de Paris.
Design Charlotte Féquet & Laurie Mazit.
Photos Laura Jacques.
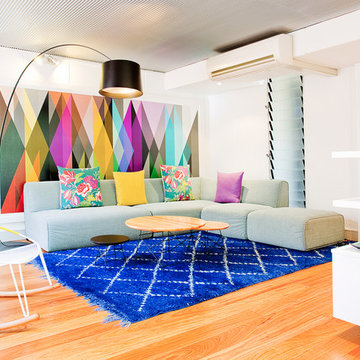
Designer: Bronwyn Poole
Photographer: Matt Craig
Esempio di un soggiorno design di medie dimensioni con pareti bianche e parquet chiaro
Esempio di un soggiorno design di medie dimensioni con pareti bianche e parquet chiaro
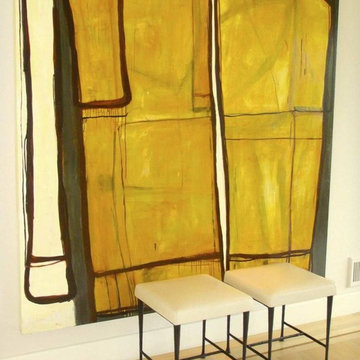
Esempio di un grande soggiorno minimalista aperto con pareti beige, parquet chiaro, nessun camino e nessuna TV

The original firebox was saved and a new tile surround was added. The new mantle is made of an original ceiling beam that was removed for the remodel. The hearth is bluestone.
Tile from Heath Ceramics in LA.
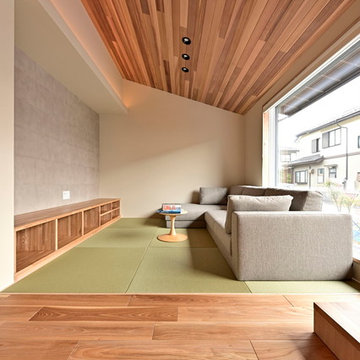
Immagine di un soggiorno moderno aperto con pareti beige, parquet chiaro e pavimento beige
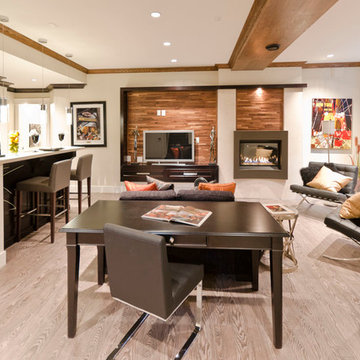
Carsten Arnold Photography
Ispirazione per un soggiorno contemporaneo con pareti bianche, parquet chiaro, camino classico, cornice del camino in metallo e pavimento beige
Ispirazione per un soggiorno contemporaneo con pareti bianche, parquet chiaro, camino classico, cornice del camino in metallo e pavimento beige

Idee per un soggiorno country con pareti bianche, parquet chiaro, camino classico, cornice del camino in metallo, TV a parete e pavimento beige
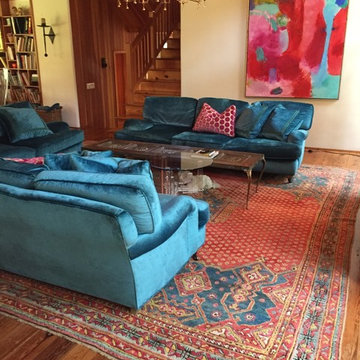
Immagine di un soggiorno eclettico di medie dimensioni e aperto con pareti bianche, parquet chiaro, nessun camino e nessuna TV
Living arancioni con parquet chiaro - Foto e idee per arredare
1


