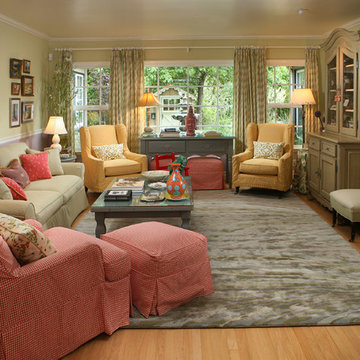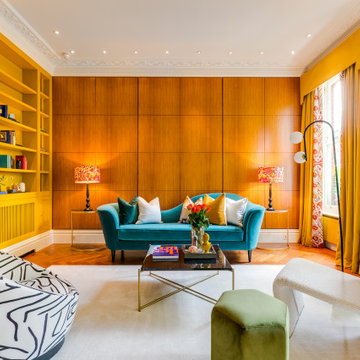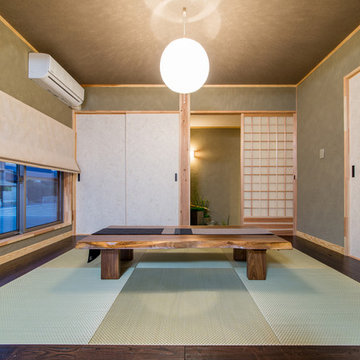Living arancioni con pareti verdi - Foto e idee per arredare
Filtra anche per:
Budget
Ordina per:Popolari oggi
1 - 20 di 161 foto
1 di 3

This newly built Old Mission style home gave little in concessions in regards to historical accuracies. To create a usable space for the family, Obelisk Home provided finish work and furnishings but in needed to keep with the feeling of the home. The coffee tables bunched together allow flexibility and hard surfaces for the girls to play games on. New paint in historical sage, window treatments in crushed velvet with hand-forged rods, leather swivel chairs to allow “bird watching” and conversation, clean lined sofa, rug and classic carved chairs in a heavy tapestry to bring out the love of the American Indian style and tradition.
Original Artwork by Jane Troup
Photos by Jeremy Mason McGraw

This modern, industrial basement renovation includes a conversation sitting area and game room, bar, pool table, large movie viewing area, dart board and large, fully equipped exercise room. The design features stained concrete floors, feature walls and bar fronts of reclaimed pallets and reused painted boards, bar tops and counters of reclaimed pine planks and stripped existing steel columns. Decor includes industrial style furniture from Restoration Hardware, track lighting and leather club chairs of different colors. The client added personal touches of favorite album covers displayed on wall shelves, a multicolored Buzz mascott from Georgia Tech and a unique grid of canvases with colors of all colleges attended by family members painted by the family. Photos are by the architect.
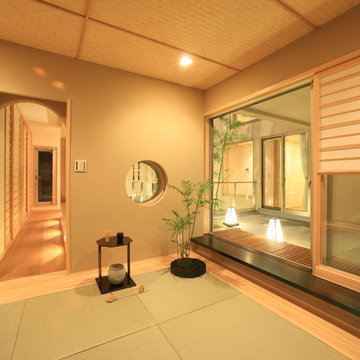
最高のおもてなしを実現する和室
Idee per un soggiorno etnico di medie dimensioni e chiuso con pareti verdi, nessun camino e nessuna TV
Idee per un soggiorno etnico di medie dimensioni e chiuso con pareti verdi, nessun camino e nessuna TV

Part of a full renovation in a Brooklyn brownstone a modern linear fireplace is surrounded by white stacked stone and contrasting custom built dark wood cabinetry. A limestone mantel separates the stone from a large TV and creates a focal point for the room.

Photo by William Psolka
Foto di un soggiorno tradizionale con pareti verdi
Foto di un soggiorno tradizionale con pareti verdi
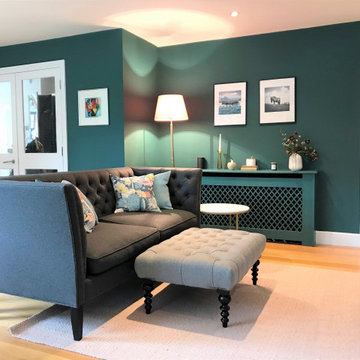
Beauituful dark teal walls complimented against the light hardwood floor and softened with a large cream rug, deep buttoned grey sofa and light grey buttoned footstall. Styled with shades teal, coral, cream and yellow soft furnishings and objets.

Foto di un soggiorno minimal di medie dimensioni e aperto con libreria, pareti verdi, parquet chiaro e pavimento marrone

Many families ponder the idea of adding extra living space for a few years before they are actually ready to remodel. Then, all-of-the sudden, something will happen that makes them realize that they can’t wait any longer. In the case of this remodeling story, it was the snowstorm of 2016 that spurred the homeowners into action. As the family was stuck in the house with nowhere to go, they longed for more space. The parents longed for a getaway spot for themselves that could also double as a hangout area for the kids and their friends. As they considered their options, there was one clear choice…to renovate the detached garage.
The detached garage previously functioned as a workshop and storage room and offered plenty of square footage to create a family room, kitchenette, and full bath. It’s location right beside the outdoor kitchen made it an ideal spot for entertaining and provided an easily accessible bathroom during the summertime. Even the canine family members get to enjoy it as they have their own personal entrance, through a bathroom doggie door.
Our design team listened carefully to our client’s wishes to create a space that had a modern rustic feel and found selections that fit their aesthetic perfectly. To set the tone, Blackstone Oak luxury vinyl plank flooring was installed throughout. The kitchenette area features Maple Shaker style cabinets in a pecan shell stain, Uba Tuba granite countertops, and an eye-catching amber glass and antique bronze pulley sconce. Rather than use just an ordinary door for the bathroom entry, a gorgeous Knotty Alder barn door creates a stunning focal point of the room.
The fantastic selections continue in the full bath. A reclaimed wood double vanity with a gray washed pine finish anchors the room. White, semi-recessed sinks with chrome faucets add some contemporary accents, while the glass and oil-rubbed bronze mini pendant lights are a balance between both rustic and modern. The design called for taking the shower tile to the ceiling and it really paid off. A sliced pebble tile floor in the shower is curbed with Uba Tuba granite, creating a clean line and another accent detail.
The new multi-functional space looks like a natural extension of their home, with its matching exterior lights, new windows, doors, and sliders. And with winter approaching and snow on the way, this family is ready to hunker down and ride out the storm in comfort and warmth. When summer arrives, they have a designated bathroom for outdoor entertaining and a wonderful area for guests to hang out.
It was a pleasure to create this beautiful remodel for our clients and we hope that they continue to enjoy it for many years to come.
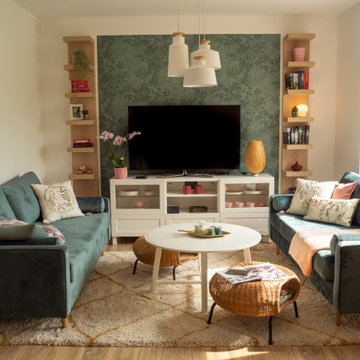
Loungebereich für entspannte Stunden und unterhaltsame Gespräche
Esempio di un soggiorno scandinavo di medie dimensioni e aperto con pareti verdi, TV a parete, pavimento marrone e parquet chiaro
Esempio di un soggiorno scandinavo di medie dimensioni e aperto con pareti verdi, TV a parete, pavimento marrone e parquet chiaro
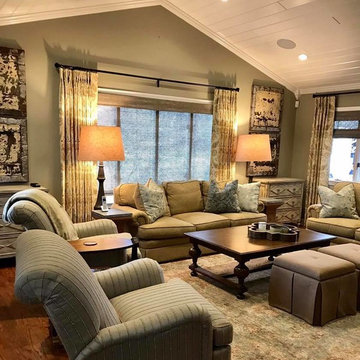
Foto di un grande soggiorno tradizionale aperto con sala formale, pareti verdi, pavimento in legno massello medio e pavimento marrone
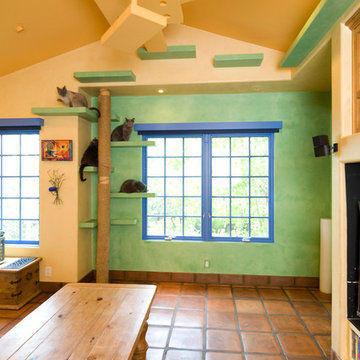
Custom-made cat walkways, built-in feline fun. © Holly Lepere
Esempio di un soggiorno bohémian con pareti verdi
Esempio di un soggiorno bohémian con pareti verdi
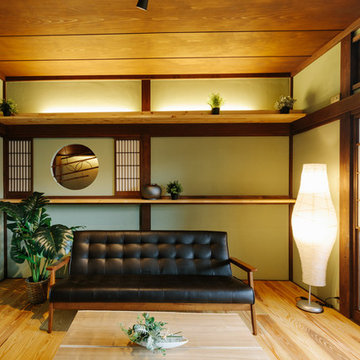
Immagine di un soggiorno con pareti verdi, pavimento in legno massello medio, nessuna TV e pavimento beige
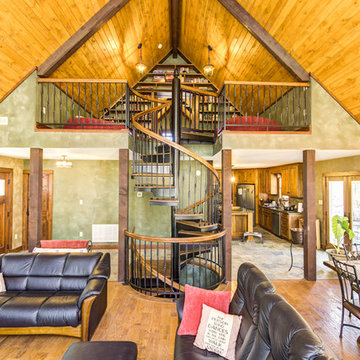
This double stack Forged Iron spiral stair is the perfect centerpiece for this open floorplan. The single stair leads up throughout the entire house for one easy means of access.
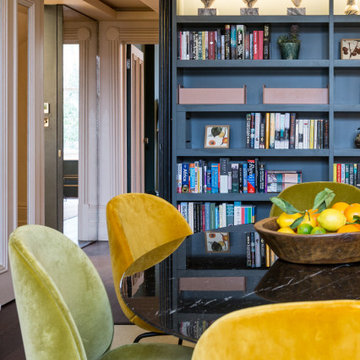
This elegant room with its dark walls is a sumptuous space that also incorporates an oval dining table.
Esempio di un grande soggiorno vittoriano chiuso con sala formale, pareti verdi, parquet scuro, camino classico, cornice del camino in pietra e pavimento marrone
Esempio di un grande soggiorno vittoriano chiuso con sala formale, pareti verdi, parquet scuro, camino classico, cornice del camino in pietra e pavimento marrone
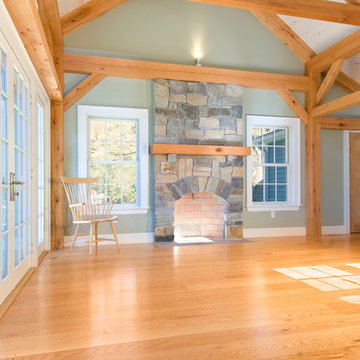
Red Oak flooring and structural timbers from Hull Forest Products. Photo by Damianos Photography.
Esempio di un grande soggiorno rustico con pareti verdi, pavimento in legno massello medio, camino classico e cornice del camino in pietra
Esempio di un grande soggiorno rustico con pareti verdi, pavimento in legno massello medio, camino classico e cornice del camino in pietra

The main family room for the farmhouse. Historically accurate colonial designed paneling and reclaimed wood beams are prominent in the space, along with wide oak planks floors and custom made historical windows with period glass add authenticity to the design.
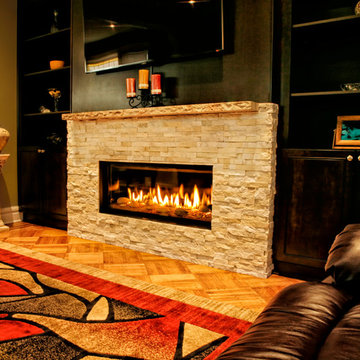
Part of a full renovation in a Brooklyn brownstone a modern linear fireplace is surrounded by white stacked stone and contrasting custom built dark wood cabinetry. A limestone mantel separates the stone from a large TV and creates a focal point for the room.
Living arancioni con pareti verdi - Foto e idee per arredare
1



