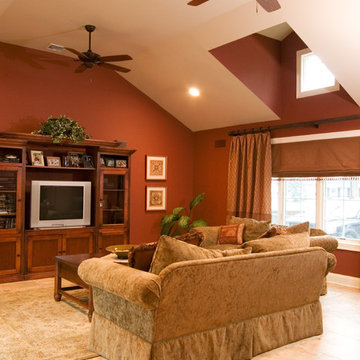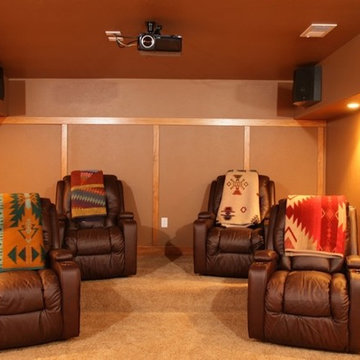Living arancioni con pareti marroni - Foto e idee per arredare
Filtra anche per:
Budget
Ordina per:Popolari oggi
41 - 60 di 365 foto
1 di 3
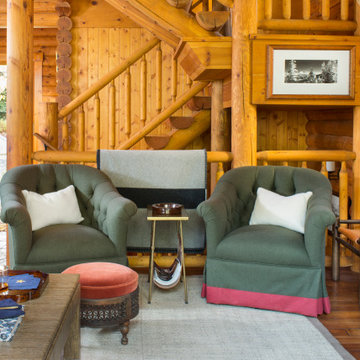
Esempio di un soggiorno rustico con pareti marroni e cornice del camino in pietra
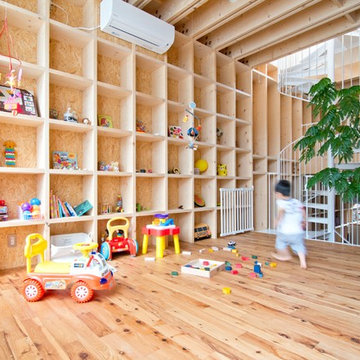
Esempio di un soggiorno minimal con parquet chiaro, pareti marroni, nessun camino e nessuna TV
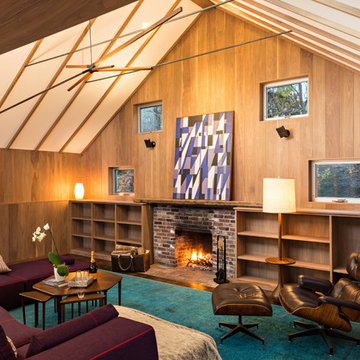
Overthinking a situation isn’t always a bad thing, particularly when the home in question is one in which the past is suddenly meeting the present. Originally designed by Finnish architect Olav Hammarstrom in 1952 for fellow architect Eero Saarinen, this unique home recently received its first transformation in decades. Still in its 1950s skin, it was completely gutted, inside and out. It was a serious undertaking, as the homeowner wanted modern upgrades, while keeping an eye toward retaining the home’s 1950s charm. She had a vision for her home, and she stuck to it from beginning to end.
Perched on a rise of land and overlooking the tranquil Wellfleet Herring Pond, the home initially appears split, with the guest house on the left, and the main house of the right, but both ends are connected with a breezeway. The original home’s bones were in good shape, but many upgrades and replacements were necessary to bring the house up to date.
New siding, roofing, gutters, insulation and mechanical systems were all replaced. Doors and windows with metal frames were custom made by a company in Long Island that fabricates doors for office buildings. Modern heating and cooling systems were added, and the three bathrooms were all updated. The footprint of the home remained unchanged. Inside, the only expansion was more closet space.
The attention to detail in retaining the 50s-style look took a lot of online searching, from handles and knobs to lighting fixtures, with bits and pieces arriving from all over the world, including a doorstop from New Zealand. The homeowner selected many of the fixtures herself, while a very detail-oriented foreman exhaustively researched as well, looking for just the right piece for each and every location.
High-end appliances were purchased to modernize the kitchen and all of the old cabinetry was removed, replaced and refaced with NUVACOR, a versatile surfacing material that not only provided a sleek, modern look, but added convenience and ease of use.
Bare, wood-beamed ceilings throughout give a nod to the home’s natural surroundings, while the main living area (formerly a fisherman’s cabin), with a brick fireplace, was completely trimmed in walnut, while multiple windows of varying sizes welcome sunlight to brighten the home. Here, the sheetrock ceiling with faux rafters provides an interesting and room-brightening feature.
Behind the house sits the serene pond, which can now be enjoyed from the stunning new deck. Here, decking material was not laid out side by side, as it typically is but, instead, meticulously laid out on edge, creating an unusual and eye-catching effect. A railing of tempered glass panels allows unobstructed views of the surrounding natural beauty, and keeps consistent with the open, airy feel of the place. A new outdoor shower is accessible via the deck and left open to the wilderness and the pond below, completing the bold yet sophisticated feeling of this retro-modern home.
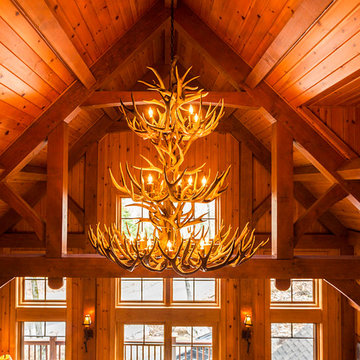
Foto di un ampio soggiorno rustico aperto con pareti marroni, parquet chiaro, camino classico, cornice del camino in pietra e TV a parete
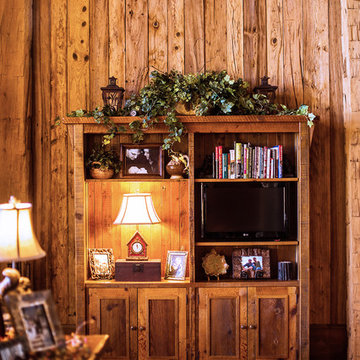
A stunning mountain retreat, this custom legacy home was designed by MossCreek to feature antique, reclaimed, and historic materials while also providing the family a lodge and gathering place for years to come. Natural stone, antique timbers, bark siding, rusty metal roofing, twig stair rails, antique hardwood floors, and custom metal work are all design elements that work together to create an elegant, yet rustic mountain luxury home.
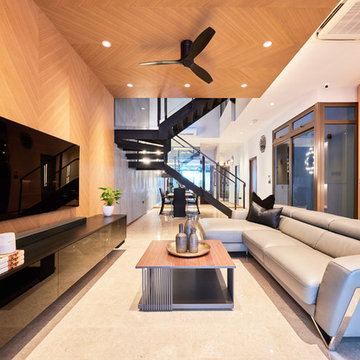
The living room is the focus of the house. A Oak-wood cladded wall, arranged in a herringbone pattern, forms the feature of this space. The Oak-wood cladding continues to the ceiling of the living room, creating a warm and cozy ambience, providing a shelter for the family.

Immagine di un grande soggiorno classico chiuso con libreria, pareti marroni, parquet chiaro, camino classico, cornice del camino in mattoni, nessuna TV, pavimento marrone, travi a vista e pannellatura
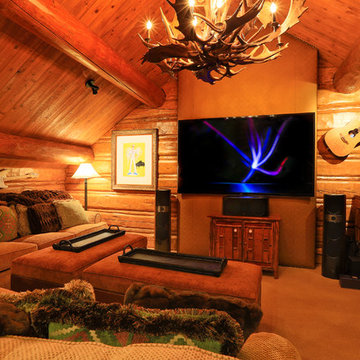
This Media Room is set up with an 85" 4K TV and Focal surround sound speakers & subwoofer. Control the room from the iPad & keep it charged in the docking station.
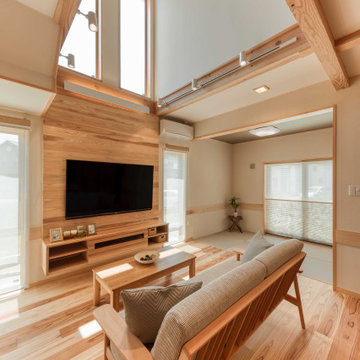
Esempio di un grande soggiorno aperto con pareti marroni, parquet chiaro, TV a parete, pavimento marrone, soffitto in carta da parati e carta da parati
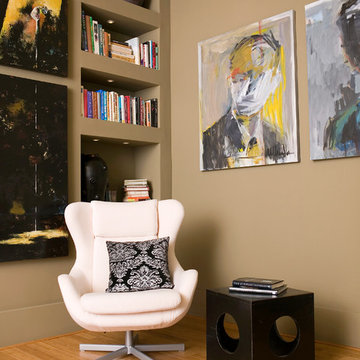
Ross Van Pelt
Esempio di un soggiorno design con pareti marroni e pavimento in legno massello medio
Esempio di un soggiorno design con pareti marroni e pavimento in legno massello medio

Jason Miller, Pixelate, LTD
Esempio di un soggiorno tradizionale di medie dimensioni con pareti marroni, moquette, nessun camino e pavimento multicolore
Esempio di un soggiorno tradizionale di medie dimensioni con pareti marroni, moquette, nessun camino e pavimento multicolore

This dramatic contemporary residence features extraordinary design with magnificent views of Angel Island, the Golden Gate Bridge, and the ever changing San Francisco Bay. The amazing great room has soaring 36 foot ceilings, a Carnelian granite cascading waterfall flanked by stairways on each side, and an unique patterned sky roof of redwood and cedar. The 57 foyer windows and glass double doors are specifically designed to frame the world class views. Designed by world-renowned architect Angela Danadjieva as her personal residence, this unique architectural masterpiece features intricate woodwork and innovative environmental construction standards offering an ecological sanctuary with the natural granite flooring and planters and a 10 ft. indoor waterfall. The fluctuating light filtering through the sculptured redwood ceilings creates a reflective and varying ambiance. Other features include a reinforced concrete structure, multi-layered slate roof, a natural garden with granite and stone patio leading to a lawn overlooking the San Francisco Bay. Completing the home is a spacious master suite with a granite bath, an office / second bedroom featuring a granite bath, a third guest bedroom suite and a den / 4th bedroom with bath. Other features include an electronic controlled gate with a stone driveway to the two car garage and a dumb waiter from the garage to the granite kitchen.
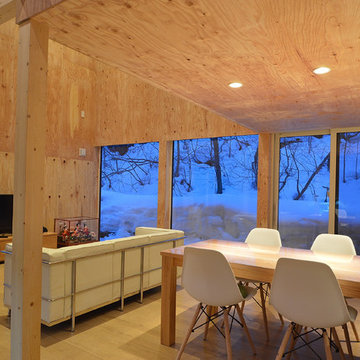
Esempio di un piccolo soggiorno moderno con pareti marroni, parquet chiaro e pavimento marrone
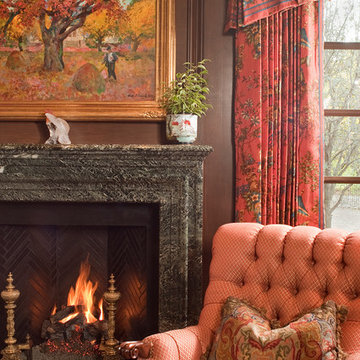
Immagine di un grande soggiorno mediterraneo aperto con sala formale, pareti marroni, parquet scuro, camino classico, cornice del camino in pietra e nessuna TV
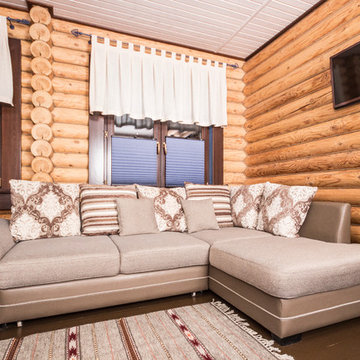
Архитектурно-дизайнерское бюро "5идей"
Foto di un piccolo soggiorno country chiuso con pareti marroni, pavimento con piastrelle in ceramica, camino classico, cornice del camino piastrellata, TV a parete e pavimento blu
Foto di un piccolo soggiorno country chiuso con pareti marroni, pavimento con piastrelle in ceramica, camino classico, cornice del camino piastrellata, TV a parete e pavimento blu
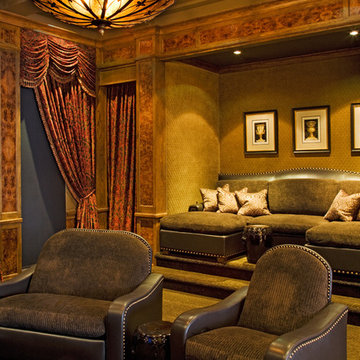
Immagine di un grande home theatre mediterraneo chiuso con pareti marroni, moquette e TV a parete

Amy Vogel
Foto di un soggiorno minimalista di medie dimensioni e aperto con pareti marroni, moquette, nessuna TV e pavimento grigio
Foto di un soggiorno minimalista di medie dimensioni e aperto con pareti marroni, moquette, nessuna TV e pavimento grigio
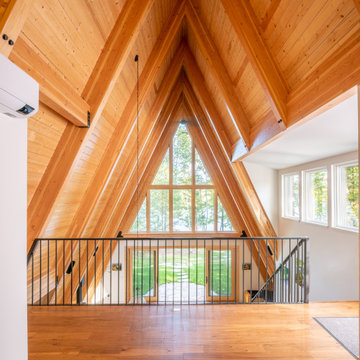
Esempio di un soggiorno minimalista stile loft con pareti marroni, pavimento in cemento, stufa a legna, pavimento grigio, travi a vista e pareti in legno
Living arancioni con pareti marroni - Foto e idee per arredare
3



