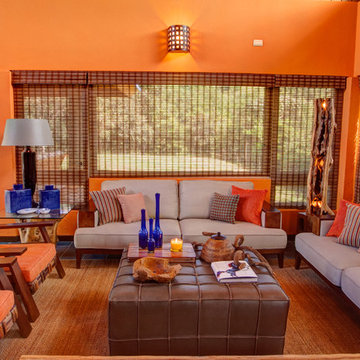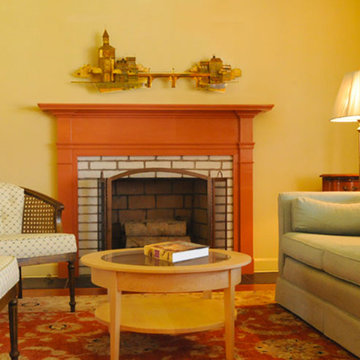Living arancioni con pareti arancioni - Foto e idee per arredare
Filtra anche per:
Budget
Ordina per:Popolari oggi
161 - 180 di 253 foto
1 di 3
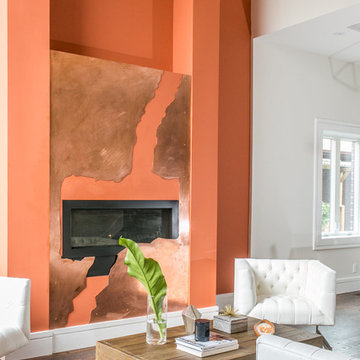
Esempio di un soggiorno minimal di medie dimensioni e aperto con pareti arancioni, parquet scuro, camino lineare Ribbon e cornice del camino in intonaco
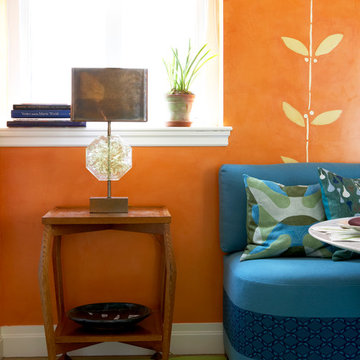
For the light-bathed room off the hard-working kitchen, Sara began with spellbinding color as inspiration. On the walls she used an earthy, hot-flashing orange, a hue of fruits and flowers, and covered the banquette in brilliant turquoise, a cool pool of complementary color. Playful, freewheeling, and unconventional, the space offers both safe harbor and escape.
Photo Credit: Johnny Valiant ( http://www.jonnyvaliant.com/)
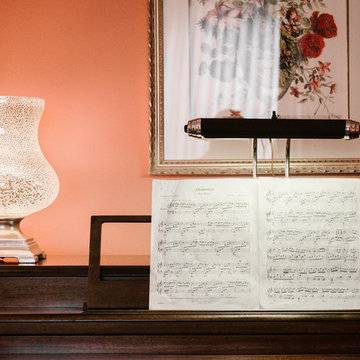
Ryan Ocasio
Ispirazione per un soggiorno classico di medie dimensioni e aperto con sala formale, pareti arancioni, pavimento in legno massello medio, nessuna TV e pavimento marrone
Ispirazione per un soggiorno classico di medie dimensioni e aperto con sala formale, pareti arancioni, pavimento in legno massello medio, nessuna TV e pavimento marrone
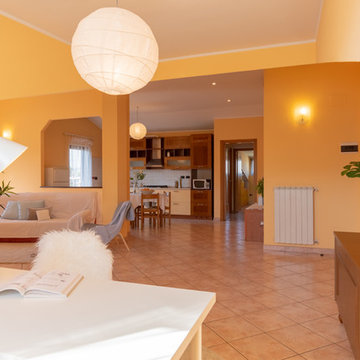
home staging : micro interior design
servizio fotografico : arch. debora di michele
Esempio di un grande soggiorno minimalista aperto con pareti arancioni, pavimento in gres porcellanato e pavimento beige
Esempio di un grande soggiorno minimalista aperto con pareti arancioni, pavimento in gres porcellanato e pavimento beige
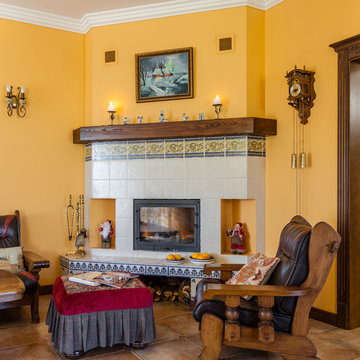
Фотограф Андрей Крепких
Foto di un grande soggiorno aperto con sala formale, pareti arancioni, camino ad angolo e TV a parete
Foto di un grande soggiorno aperto con sala formale, pareti arancioni, camino ad angolo e TV a parete
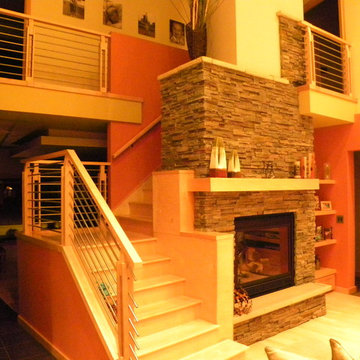
This beautiful 3000 square foot urban residence overlooking a natural landscape. The home is a comtemporary craftsman style on the exterior with a modern interior. The interior incorporates 4 generous bedrooms, 3 full baths, large open concept kitchen, dining area, family room, and sunroom/office. The exterior also has a combination of integrated lower and upper decks to fully capture the natural beauty of the site.
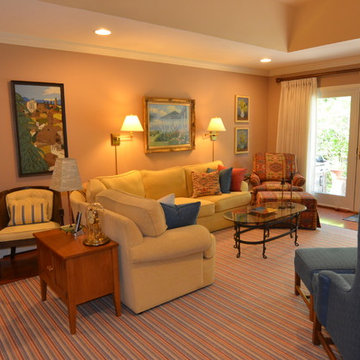
This living room was originally a very formal room with a bow window and no fireplace. The addition of those two focal points make a dramatic difference in the room. It is now a home that says .... "come in, have a seat, relax".
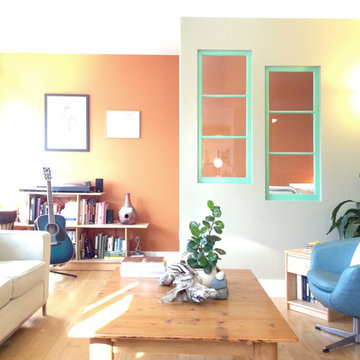
The SATO1 project was a 1000 square foot condo remodel. The focus of the project was on small home space planning. Designer Bethany Pearce / Van Hecke was challenged with creating solutions for a home office, baby's room as well as improved flow in dining/kitchen and living room.
Designed by Bethany Pearce / Van Hecke of Capstone Dwellings Design-Build
Carpentry by Greg of AusCan Fine Carpentry on Vancouver Island.
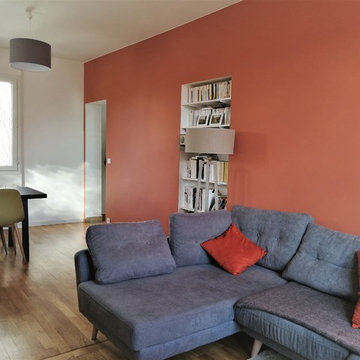
Emmanuelle Lachenait
Foto di un piccolo soggiorno minimal chiuso con pareti arancioni, pavimento in legno massello medio, nessun camino, TV autoportante e pavimento marrone
Foto di un piccolo soggiorno minimal chiuso con pareti arancioni, pavimento in legno massello medio, nessun camino, TV autoportante e pavimento marrone
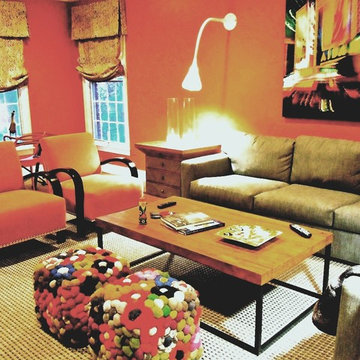
Jeffrey Brooks, saturated orange walls and street lights. End tables and three piece media unit with Gray Nubuck wrapped drawers. From the Living Room with Ethiopian carved artwork to Grand Central in Orange..........
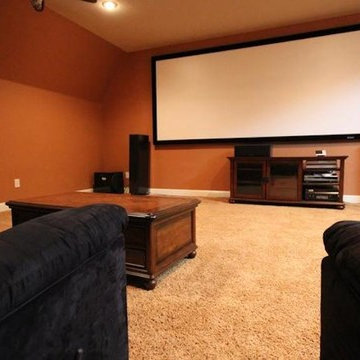
Ispirazione per un home theatre di medie dimensioni e chiuso con pareti arancioni, moquette e schermo di proiezione
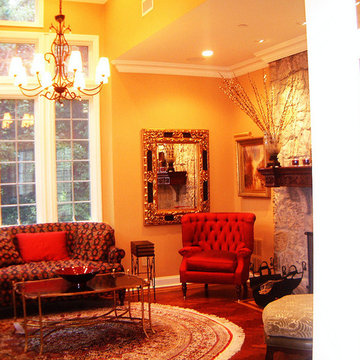
This warm conservatory is an entertainment addition to the Westchester home. Complete with a baby grand piano and outfitted with a full bar, let the party begin!
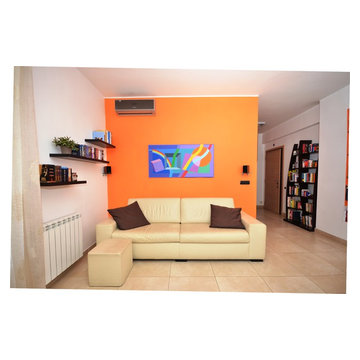
Ispirazione per un soggiorno moderno di medie dimensioni e aperto con pavimento beige, sala formale, pareti arancioni e pavimento in gres porcellanato
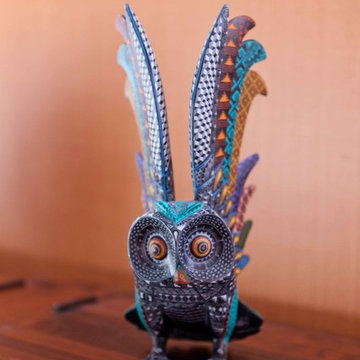
Memento of a family trip to South America.
Photo Credit: Donna Dotan
Foto di un soggiorno chic di medie dimensioni e aperto con pareti arancioni, pavimento in legno massello medio, nessun camino e TV a parete
Foto di un soggiorno chic di medie dimensioni e aperto con pareti arancioni, pavimento in legno massello medio, nessun camino e TV a parete
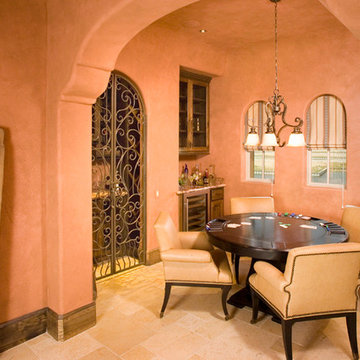
Ispirazione per un soggiorno mediterraneo di medie dimensioni e chiuso con parete attrezzata, pareti arancioni e pavimento in travertino
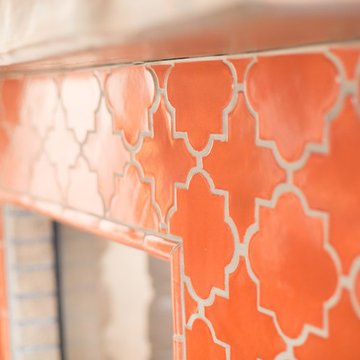
Plain Jane Photography
Immagine di un grande soggiorno stile americano aperto con pareti arancioni, pavimento in terracotta, camino ad angolo, cornice del camino piastrellata, parete attrezzata e pavimento arancione
Immagine di un grande soggiorno stile americano aperto con pareti arancioni, pavimento in terracotta, camino ad angolo, cornice del camino piastrellata, parete attrezzata e pavimento arancione
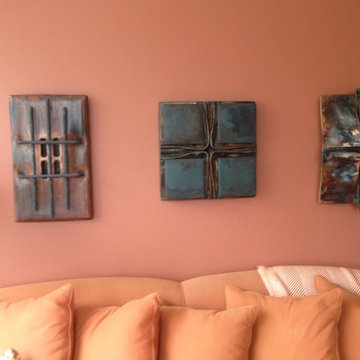
This home was formerly a corner grocery store in Chicago. The owners rehabbed the building and we helped with selecting colors and painting the entire 3 story building - inside and outside.
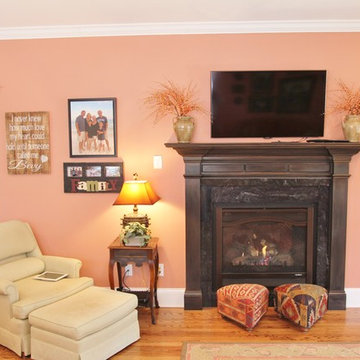
Steve Holley
Idee per un soggiorno tradizionale di medie dimensioni e aperto con pareti arancioni, pavimento in legno massello medio, camino bifacciale, cornice del camino in pietra e TV a parete
Idee per un soggiorno tradizionale di medie dimensioni e aperto con pareti arancioni, pavimento in legno massello medio, camino bifacciale, cornice del camino in pietra e TV a parete
Living arancioni con pareti arancioni - Foto e idee per arredare
9



