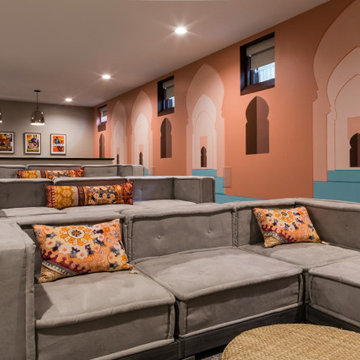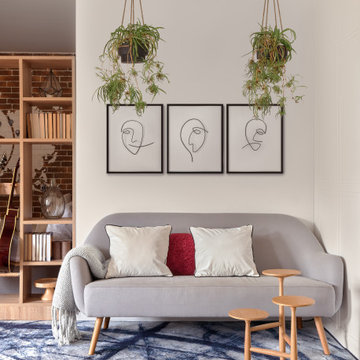Living arancioni con moquette - Foto e idee per arredare
Filtra anche per:
Budget
Ordina per:Popolari oggi
21 - 40 di 731 foto
1 di 3
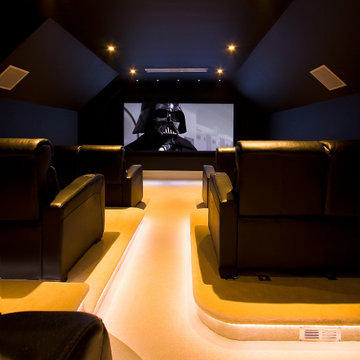
Our client asked us for a dedicated cinema with an authentic feel, with dedicated seating and lighting. He was a massive Star Wars fan and as a result he wanted the room to feel a little futuristic and masculine.
We installed a fixed acoustically transparent screen and a range of in-wall Bowers & Wilkins loudspeakers.
The home cinema room is above a garage and our client was very fixed on the idea of a central walkway. This is not ideal from the perspective of achieving seat to seat uniformity in performance. but to overcome the challenge, we configured his preferred seat as the primary listening position and calibrated the room accordingly.
This home cinema was a part of a whole home automation system and there are more details on our website.
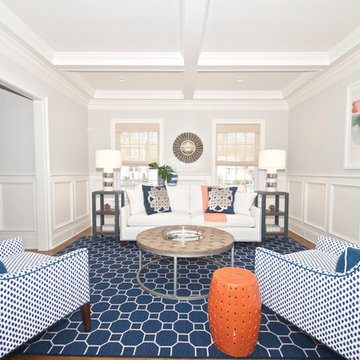
Diane Wagner
White sofa and navy white chairs by CR Laine with navy seagrass end tables.
Immagine di un soggiorno classico di medie dimensioni e aperto con pareti grigie, sala formale, moquette, nessun camino, nessuna TV e pavimento blu
Immagine di un soggiorno classico di medie dimensioni e aperto con pareti grigie, sala formale, moquette, nessun camino, nessuna TV e pavimento blu
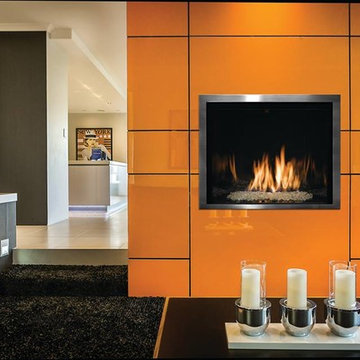
Foto di un soggiorno classico di medie dimensioni e aperto con sala formale, pareti grigie, moquette, camino classico, cornice del camino piastrellata, nessuna TV e pavimento nero

Idee per un soggiorno tradizionale di medie dimensioni e chiuso con sala formale, pareti rosse, moquette, nessun camino, nessuna TV e pavimento grigio

This custom home built in Hershey, PA received the 2010 Custom Home of the Year Award from the Home Builders Association of Metropolitan Harrisburg. An upscale home perfect for a family features an open floor plan, three-story living, large outdoor living area with a pool and spa, and many custom details that make this home unique.

A high performance and sustainable mountain home. We fit a lot of function into a relatively small space by keeping the bedrooms and bathrooms compact.
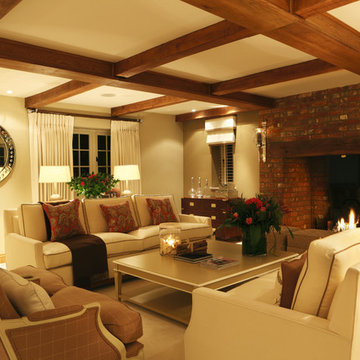
The cream and stone colour palette remained clean and warm, whilst chrome and glass accessories from Andrew Martin and Ralph Lauren lifted the scheme by injecting light and reflection.
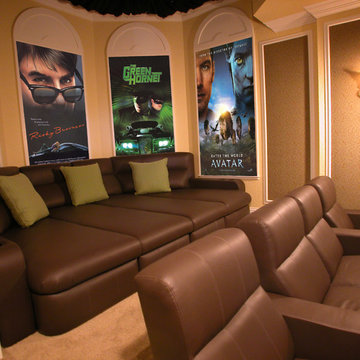
Foto di un grande home theatre design chiuso con pareti beige, moquette, TV a parete e pavimento marrone
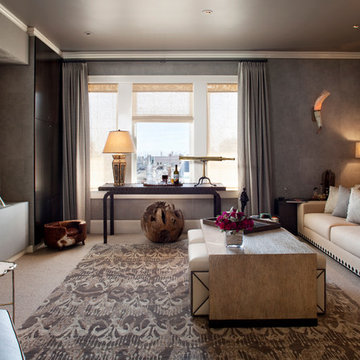
Paul Dyer
Immagine di un grande soggiorno minimal aperto con pareti grigie, moquette, nessun camino, nessuna TV e pavimento beige
Immagine di un grande soggiorno minimal aperto con pareti grigie, moquette, nessun camino, nessuna TV e pavimento beige
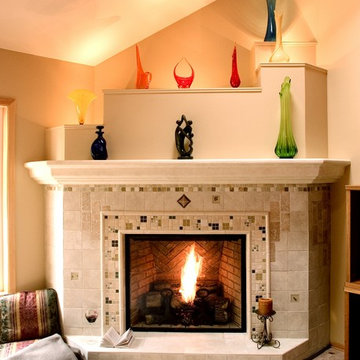
Mosaic tile hearth and surround borders furnace-rated fireplace with up-lit glass shelving.
Ispirazione per un soggiorno design di medie dimensioni con pareti beige, moquette, camino ad angolo e cornice del camino in pietra
Ispirazione per un soggiorno design di medie dimensioni con pareti beige, moquette, camino ad angolo e cornice del camino in pietra

Photographer: Tom Crane
Idee per un grande soggiorno tradizionale aperto con sala formale, pareti beige, nessuna TV, moquette, camino classico e cornice del camino in pietra
Idee per un grande soggiorno tradizionale aperto con sala formale, pareti beige, nessuna TV, moquette, camino classico e cornice del camino in pietra

Camp Wobegon is a nostalgic waterfront retreat for a multi-generational family. The home's name pays homage to a radio show the homeowner listened to when he was a child in Minnesota. Throughout the home, there are nods to the sentimental past paired with modern features of today.
The five-story home sits on Round Lake in Charlevoix with a beautiful view of the yacht basin and historic downtown area. Each story of the home is devoted to a theme, such as family, grandkids, and wellness. The different stories boast standout features from an in-home fitness center complete with his and her locker rooms to a movie theater and a grandkids' getaway with murphy beds. The kids' library highlights an upper dome with a hand-painted welcome to the home's visitors.
Throughout Camp Wobegon, the custom finishes are apparent. The entire home features radius drywall, eliminating any harsh corners. Masons carefully crafted two fireplaces for an authentic touch. In the great room, there are hand constructed dark walnut beams that intrigue and awe anyone who enters the space. Birchwood artisans and select Allenboss carpenters built and assembled the grand beams in the home.
Perhaps the most unique room in the home is the exceptional dark walnut study. It exudes craftsmanship through the intricate woodwork. The floor, cabinetry, and ceiling were crafted with care by Birchwood carpenters. When you enter the study, you can smell the rich walnut. The room is a nod to the homeowner's father, who was a carpenter himself.
The custom details don't stop on the interior. As you walk through 26-foot NanoLock doors, you're greeted by an endless pool and a showstopping view of Round Lake. Moving to the front of the home, it's easy to admire the two copper domes that sit atop the roof. Yellow cedar siding and painted cedar railing complement the eye-catching domes.

Brad Montgomery
Esempio di un grande home theatre classico aperto con pareti grigie, moquette, schermo di proiezione e pavimento grigio
Esempio di un grande home theatre classico aperto con pareti grigie, moquette, schermo di proiezione e pavimento grigio
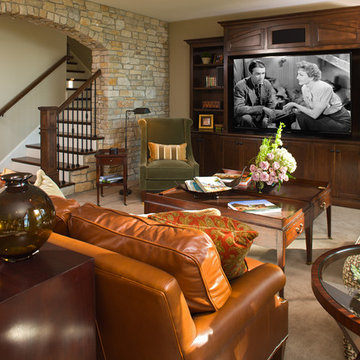
Idee per un soggiorno classico con pareti beige, moquette, nessun camino e pavimento beige
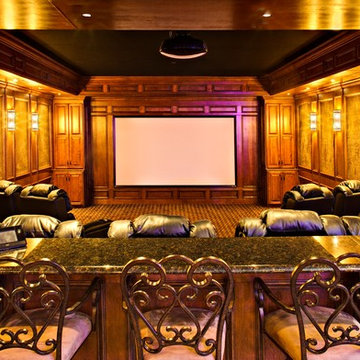
Paul Schlisman Photography Courtesy of Southampton Builders LLC.
Idee per un grande home theatre chic aperto con pareti marroni, moquette, schermo di proiezione e pavimento marrone
Idee per un grande home theatre chic aperto con pareti marroni, moquette, schermo di proiezione e pavimento marrone
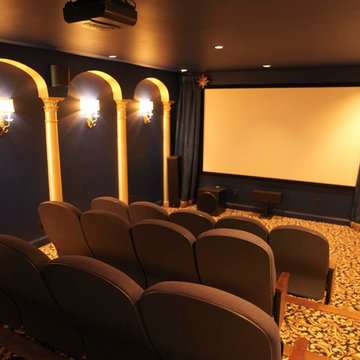
Home theater/Media Room
Photo: Walter Gresham
Ispirazione per un home theatre chic di medie dimensioni e chiuso con pareti blu, moquette e schermo di proiezione
Ispirazione per un home theatre chic di medie dimensioni e chiuso con pareti blu, moquette e schermo di proiezione
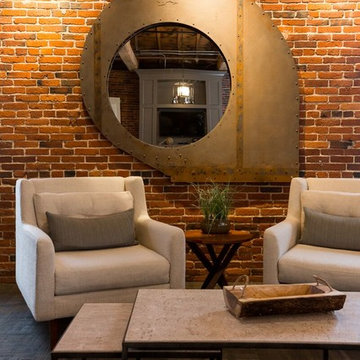
Foto di un grande soggiorno industriale stile loft con pareti beige, moquette, camino classico, cornice del camino in intonaco e pavimento grigio
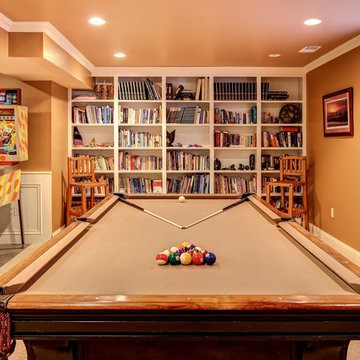
Esempio di un soggiorno chic con pareti marroni, moquette e pavimento beige
Living arancioni con moquette - Foto e idee per arredare
2



