Living arancioni con libreria - Foto e idee per arredare
Filtra anche per:
Budget
Ordina per:Popolari oggi
1 - 20 di 475 foto
1 di 3

Dans cette petite maison de la banlieue sud de Paris, construite dans les année 60 mais reflétant un style Le Corbusier bien marqué, nos clients ont souhaité faire une rénovation de la décoration en allant un peu plus loin dans le style. Nous avons créé pour eux cette fresque moderne en gardant les lignes proposées par la bibliothèque en bois existante. Nous avons poursuivit l'oeuvre dans la cage d'escalier afin de créer un unité dans ces espaces ouverts et afin de donner faire renaitre l'ambiance "fifties" d'origine. L'oeuvre a été créé sur maquette numérique, puis une fois les couleurs définies, les tracés puis la peinture ont été réalisé par nos soins après que les murs ait été restaurés par un peintre en bâtiment.

This Country Manor was designed with the clients' love of everything "Old England" in mind. Attention to detail and extraordinary craftsmanship, as well as the incorporation of state of the art amenities, were required to make this couple's dream home a reality.
www.press1photos.com
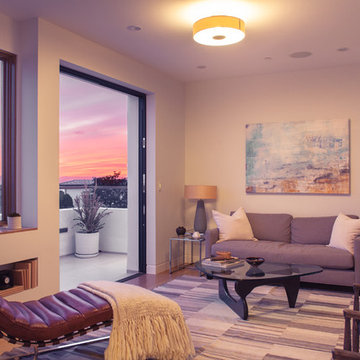
Photo credit: Charles-Ryan Barber
Architect: Nadav Rokach
Interior Design: Eliana Rokach
Staging: Carolyn Greco at Meredith Baer
Contractor: Building Solutions and Design, Inc.
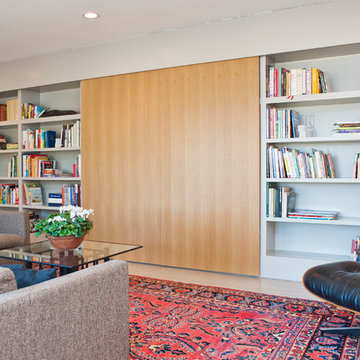
Oversized doors slide open over bookcase to reveal full media center.
Idee per un soggiorno contemporaneo con libreria e nessun camino
Idee per un soggiorno contemporaneo con libreria e nessun camino
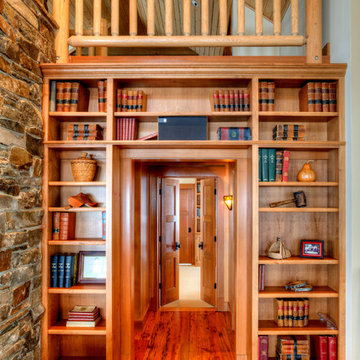
Library portal to master suite. Photography by Lucas Henning.
Foto di un soggiorno country di medie dimensioni e aperto con libreria, pavimento in legno massello medio, pareti beige, camino classico e pavimento marrone
Foto di un soggiorno country di medie dimensioni e aperto con libreria, pavimento in legno massello medio, pareti beige, camino classico e pavimento marrone

Idee per un soggiorno industriale di medie dimensioni e aperto con pareti bianche, parquet chiaro, nessun camino, pavimento marrone, travi a vista, libreria e TV nascosta

Immagine di un soggiorno chic stile loft e di medie dimensioni con libreria, pareti gialle, pavimento in legno massello medio, camino classico, cornice del camino in legno e nessuna TV

The magnificent Villa de Martini is a Mediterranean style villa built in 1929 by the de Martini Family. Located on Telegraph Hill San Francisco, the villa enjoys sweeping views of the Golden Gate Bridge, San Francisco Bay, Alcatraz Island, Pier 39, the yachting marina, the Bay Bridge, and the Richmond-San Rafael Bridge.
This exquisite villa is on a triple wide lot with beautiful European-style gardens filled with olive trees, lemon trees, roses, Travertine stone patios, walkways, and the motor court, which is designed to be tented for parties. It is reminiscent of the charming villas of Positano in far away Italy and yet it is walking distance to San Francisco Financial District, Ferry Building, the Embarcadero, North Beach, and Aquatic Park.
The current owners painstakingly remodeled the home in recent years with all new systems and added new rooms. They meticulously preserved and enhanced the original architectural details including Italian mosaics, hand painted palazzo ceilings, the stone columns, the arched windows and doorways, vaulted living room silver leaf ceiling, exquisite inlaid hardwood floors, and Venetian hand-plastered walls.
This is one of the finest homes in San Francisco CA for both relaxing with family and graciously entertaining friends. There are 4 bedrooms, 3 full and 2 half baths, a library, an office, a family room, formal dining and living rooms, a gourmet kitchen featuring top of the line appliances including a built-in espresso machine, caterer’s kitchen, and a wine cellar. There is also a guest suite with a kitchenette, laundry facility and a 2 car detached garage off the motor court, equipped with a Tesla charging station.
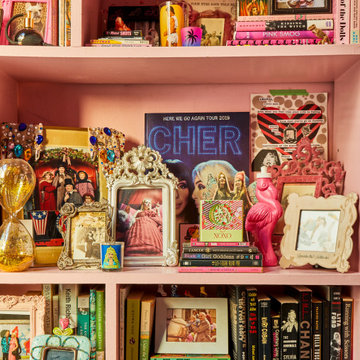
Pink, purple, and gold adorn this gorgeous, NYC loft space located in the Easy Village. The perfect backdrop for what may be the tallest bookcase we've styled yet! Rainbow color coded books meet bulldog statues, photos in amusing frames, and countless magazine butlers filled with vintage 80's and 90's publications. Our client is no stranger to pops of color, graphic artwork, and music memorabilia.
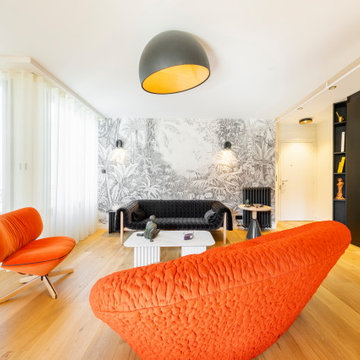
Ispirazione per un soggiorno contemporaneo di medie dimensioni e aperto con libreria, pareti beige, parquet chiaro e carta da parati
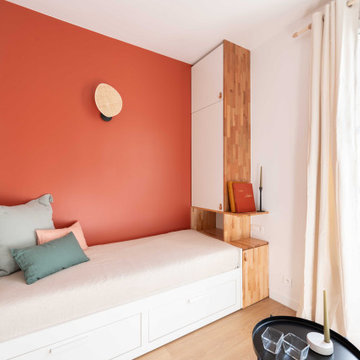
Foto di un piccolo soggiorno minimal chiuso con libreria, pareti rosse, parquet chiaro, nessun camino e TV a parete

Foto di un soggiorno minimal di medie dimensioni e aperto con libreria, pareti verdi, parquet chiaro e pavimento marrone
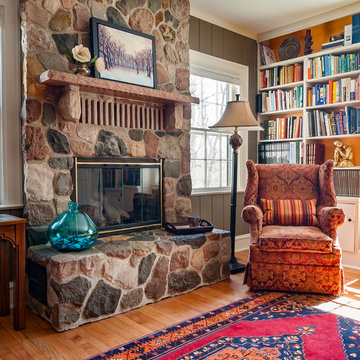
Photo: Kristian Walker Photography
Esempio di un soggiorno eclettico di medie dimensioni e chiuso con libreria, pareti beige, pavimento in legno massello medio, camino classico e cornice del camino in pietra
Esempio di un soggiorno eclettico di medie dimensioni e chiuso con libreria, pareti beige, pavimento in legno massello medio, camino classico e cornice del camino in pietra
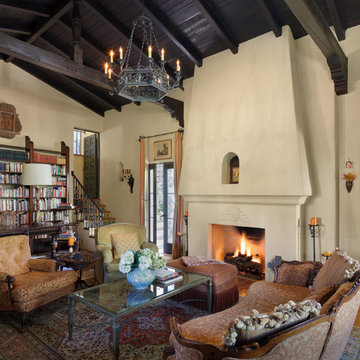
Eric Staudenmaier
Ispirazione per un soggiorno mediterraneo con libreria, pavimento in legno massello medio e camino classico
Ispirazione per un soggiorno mediterraneo con libreria, pavimento in legno massello medio e camino classico
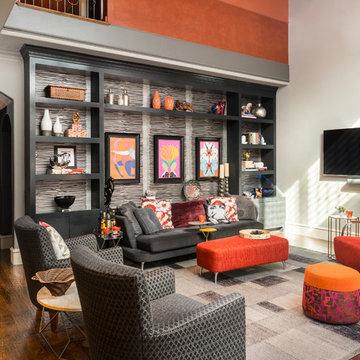
Aaron Dougherty Photography
Immagine di un soggiorno minimal di medie dimensioni e aperto con libreria, pareti grigie, pavimento in legno massello medio, camino classico, cornice del camino piastrellata, TV a parete, pavimento marrone e tappeto
Immagine di un soggiorno minimal di medie dimensioni e aperto con libreria, pareti grigie, pavimento in legno massello medio, camino classico, cornice del camino piastrellata, TV a parete, pavimento marrone e tappeto
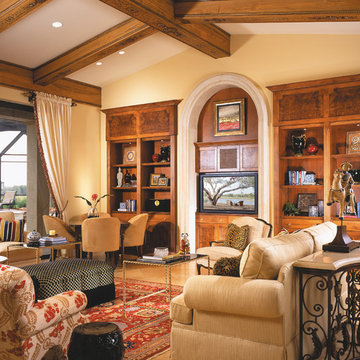
The Sater Design Collection's luxury, European home plan "Porto Velho" (Plan #6950). http://saterdesign.com/product/porto-velho/

Victorian Homestead - Library
Ispirazione per un soggiorno vittoriano di medie dimensioni e chiuso con libreria, pareti grigie, pavimento in legno massello medio, camino classico, pavimento marrone e cornice del camino in cemento
Ispirazione per un soggiorno vittoriano di medie dimensioni e chiuso con libreria, pareti grigie, pavimento in legno massello medio, camino classico, pavimento marrone e cornice del camino in cemento

kazart photography
Immagine di un soggiorno classico con libreria, pareti blu, pavimento in legno massello medio e nessuna TV
Immagine di un soggiorno classico con libreria, pareti blu, pavimento in legno massello medio e nessuna TV

Elina Pasok
Foto di un soggiorno minimal con libreria, pareti beige, parquet chiaro, nessun camino e pavimento beige
Foto di un soggiorno minimal con libreria, pareti beige, parquet chiaro, nessun camino e pavimento beige

Immagine di un soggiorno rustico aperto e di medie dimensioni con libreria, stufa a legna, cornice del camino in metallo, pareti marroni, parquet chiaro e pavimento beige
Living arancioni con libreria - Foto e idee per arredare
1


