Filtra anche per:
Budget
Ordina per:Popolari oggi
1 - 20 di 276 foto
1 di 3

This large classic family room was thoroughly redesigned into an inviting and cozy environment replete with carefully-appointed artisanal touches from floor to ceiling. Master millwork and an artful blending of color and texture frame a vision for the creation of a timeless sense of warmth within an elegant setting. To achieve this, we added a wall of paneling in green strie and a new waxed pine mantel. A central brass chandelier was positioned both to please the eye and to reign in the scale of this large space. A gilt-finished, crystal-edged mirror over the fireplace, and brown crocodile embossed leather wing chairs blissfully comingle in this enduring design that culminates with a lacquered coral sideboard that cannot but sound a joyful note of surprise, marking this room as unwaveringly unique.Peter Rymwid

A relaxing entertainment area becomes a pivot point around an existing two-sided fireplace leading to the stairs to the bedrooms above. A simple walnut mantle was designed to help this transition.
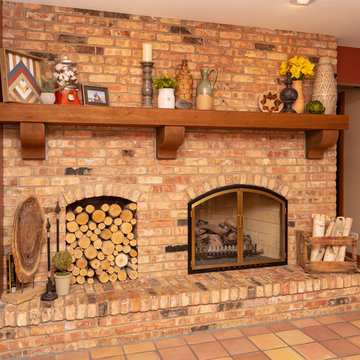
Ispirazione per un soggiorno stile rurale di medie dimensioni e chiuso con pareti beige, pavimento in terracotta, camino classico, cornice del camino in mattoni, nessuna TV e pavimento rosso

Esempio di un grande soggiorno rustico aperto con pareti beige, pavimento in legno massello medio, camino classico, cornice del camino in mattoni e TV a parete
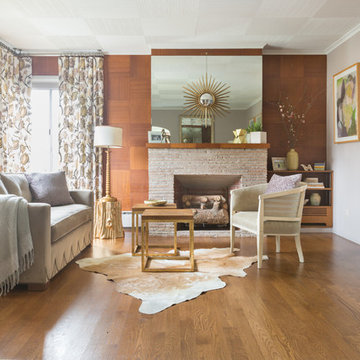
The mid-century modern living room features a fireplace original to the home, walnut veneer paneling and walnut flooring. Vintage pieces, such as the white arm chair and starburst mirror, are mixed in with more modern finds like the ivory faux shagreen side table, hair on hide rug and gold accent tables.
Photographer: Lauren Edith Andersen

Photo: Sarah Greenman © 2013 Houzz
Immagine di un soggiorno minimalista con cornice del camino in mattoni, camino ad angolo e pareti grigie
Immagine di un soggiorno minimalista con cornice del camino in mattoni, camino ad angolo e pareti grigie
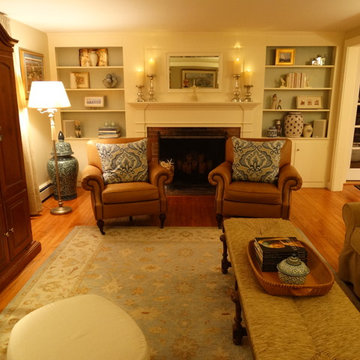
Foto di un soggiorno classico di medie dimensioni e chiuso con pareti beige, parquet chiaro, camino classico e cornice del camino in mattoni

Home of Emily Wright of Nancybird.
Photography by Neil Preito
Living space with polished concrete floors, a built in fireplace and purpose-built shelving for indoor plants to catch the northern sunlight. Timber framed windows border an internal courtyard that provides natural light. Dining space with built-in timber furniture and custom leather seating. Kitchen in the distance. Timber open shelving and cabinets in the kitchen. Hand made sky blue ceramic tiles line the cooktop splash back. Stand alone cooktop. Carrara Marble benchtop, timber floor boards, hand made tiles, timber kitchen, open shelving, blackboard, walk-in pantry, stainless steel appliances
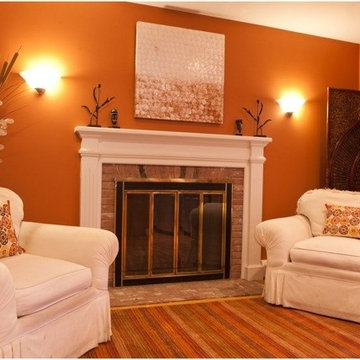
After view of the family room (sitting area) portion of a kitchen, dining room, seating area remodel. Robyn Ivy Photography.
Immagine di un soggiorno tradizionale di medie dimensioni e chiuso con sala formale, pareti arancioni, pavimento in legno massello medio, camino classico, cornice del camino in mattoni, nessuna TV e pavimento marrone
Immagine di un soggiorno tradizionale di medie dimensioni e chiuso con sala formale, pareti arancioni, pavimento in legno massello medio, camino classico, cornice del camino in mattoni, nessuna TV e pavimento marrone
Immagine di un soggiorno classico aperto con pareti bianche, camino classico, cornice del camino in mattoni, TV a parete, pavimento marrone, pavimento in legno massello medio e boiserie
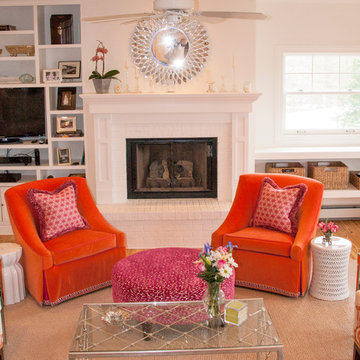
Ispirazione per un soggiorno stile marinaro di medie dimensioni e aperto con sala formale, pareti bianche, pavimento in legno massello medio, camino classico, cornice del camino in mattoni, TV autoportante e pavimento marrone

2021 PA Parade of Homes BEST CRAFTSMANSHIP, BEST BATHROOM, BEST KITCHEN IN $1,000,000+ SINGLE FAMILY HOME
Roland Builder is Central PA's Premier Custom Home Builders since 1976

Idee per un soggiorno tradizionale di medie dimensioni e chiuso con pareti grigie, parquet chiaro, stufa a legna, cornice del camino in mattoni e pavimento beige

Immagine di un soggiorno country aperto con pareti beige, pavimento in legno massello medio, cornice del camino in mattoni, camino classico, TV a parete, pavimento marrone, soffitto a cassettoni e pareti in perlinato

Karen Melvin Photography
Foto di un soggiorno con pareti grigie, camino classico e cornice del camino in mattoni
Foto di un soggiorno con pareti grigie, camino classico e cornice del camino in mattoni
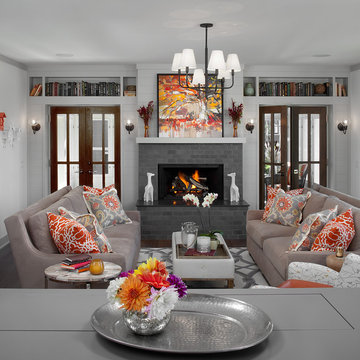
Idee per un soggiorno tradizionale aperto con sala formale, pareti bianche, parquet scuro, stufa a legna, cornice del camino in mattoni, pavimento marrone e pareti in perlinato

Living room screen wall at the fireplace
Immagine di un ampio soggiorno moderno aperto con pareti bianche, pavimento in legno massello medio, camino classico, cornice del camino in mattoni, TV a parete, soffitto a volta e pareti in legno
Immagine di un ampio soggiorno moderno aperto con pareti bianche, pavimento in legno massello medio, camino classico, cornice del camino in mattoni, TV a parete, soffitto a volta e pareti in legno
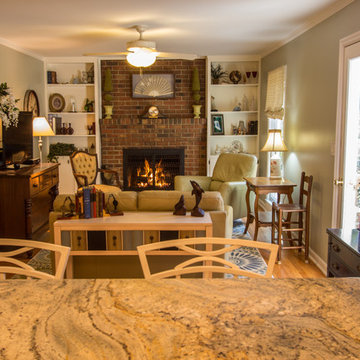
Garrett Anderson Photography
Idee per un soggiorno tradizionale di medie dimensioni e aperto con parquet chiaro, camino classico, cornice del camino in mattoni, nessuna TV e pareti grigie
Idee per un soggiorno tradizionale di medie dimensioni e aperto con parquet chiaro, camino classico, cornice del camino in mattoni, nessuna TV e pareti grigie
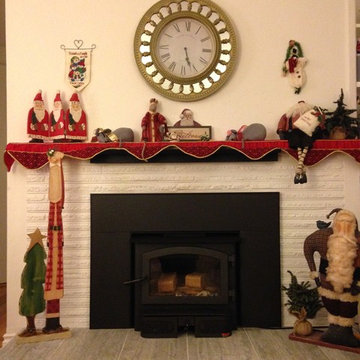
Lopi has managed to produce a wood insert that’s designed to be affordable, good looking and just plain heats. The 1250i wood burning insert is clean, green, efficient and is ideal for smaller homes or for zonal heating needs.
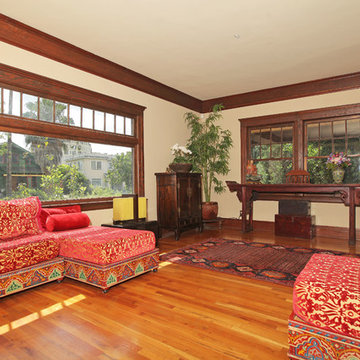
A colorful living room, with Moroccan couches, Asian, furnitures, Italian lighting, Californian art, and Turkish carpets...
Idee per un soggiorno american style di medie dimensioni e aperto con pareti beige, parquet chiaro, camino classico e cornice del camino in mattoni
Idee per un soggiorno american style di medie dimensioni e aperto con pareti beige, parquet chiaro, camino classico e cornice del camino in mattoni
1


