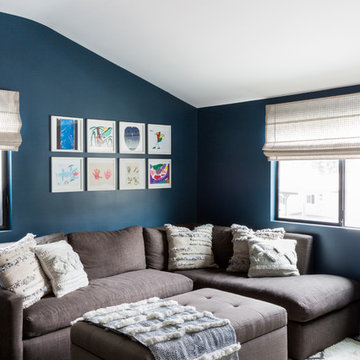Living aperti - Foto e idee per arredare
Filtra anche per:
Budget
Ordina per:Popolari oggi
1 - 20 di 31.564 foto
1 di 3
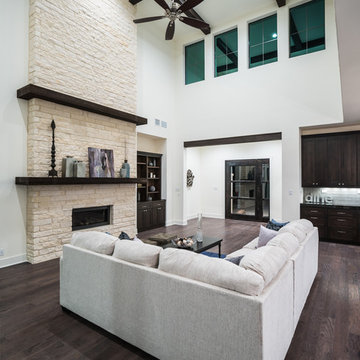
Matthew Niemann Photography
www.matthewniemann.com
Ispirazione per un grande soggiorno classico aperto con sala formale, pareti bianche, parquet scuro, camino lineare Ribbon, cornice del camino in pietra e nessuna TV
Ispirazione per un grande soggiorno classico aperto con sala formale, pareti bianche, parquet scuro, camino lineare Ribbon, cornice del camino in pietra e nessuna TV

Santa Fe Renovations - Living Room. Interior renovation modernizes clients' folk-art-inspired furnishings. New: paint finishes, hearth, seating, side tables, custom tv cabinet, contemporary art, antique rugs, window coverings, lighting, ceiling fans.
Contemporary art by Melanie Newcombe: https://melanienewcombe.com
Construction by Casanova Construction, Sapello, NM.
Photo by Abstract Photography, Inc., all rights reserved.

The family room opens up from the kitchen and then again onto the back, screened in porch for an open floor plan that makes a cottage home seem wide open. The gray walls with transom windows and white trim are soothing; the brick fireplace with white surround is a stunning focal point. The hardwood floors set off the room. And then we have the ceiling - wow, what a ceiling - washed butt board and coffered. What a great gathering place for family and friends.

Foto di un grande soggiorno stile marino aperto con pareti bianche, pavimento in legno massello medio, TV a parete e pavimento marrone

Fully integrated Signature Estate featuring Creston controls and Crestron panelized lighting, and Crestron motorized shades and draperies, whole-house audio and video, HVAC, voice and video communication atboth both the front door and gate. Modern, warm, and clean-line design, with total custom details and finishes. The front includes a serene and impressive atrium foyer with two-story floor to ceiling glass walls and multi-level fire/water fountains on either side of the grand bronze aluminum pivot entry door. Elegant extra-large 47'' imported white porcelain tile runs seamlessly to the rear exterior pool deck, and a dark stained oak wood is found on the stairway treads and second floor. The great room has an incredible Neolith onyx wall and see-through linear gas fireplace and is appointed perfectly for views of the zero edge pool and waterway. The center spine stainless steel staircase has a smoked glass railing and wood handrail.
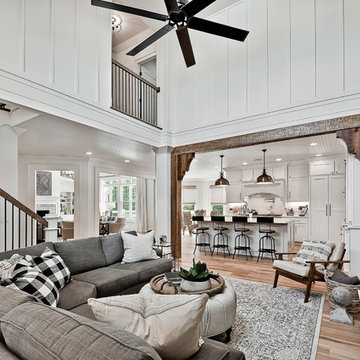
Celtic Construction
Idee per un soggiorno country aperto con pareti bianche, pavimento in legno massello medio, camino classico, TV a parete e pavimento marrone
Idee per un soggiorno country aperto con pareti bianche, pavimento in legno massello medio, camino classico, TV a parete e pavimento marrone
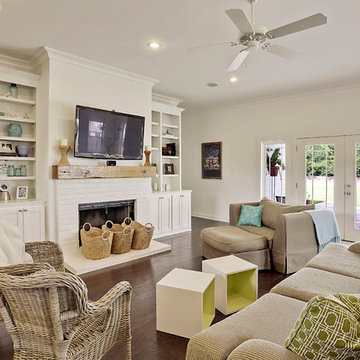
Imoto Photography
Esempio di un grande soggiorno stile marino aperto con pareti bianche, parquet scuro, camino classico, cornice del camino in mattoni e TV a parete
Esempio di un grande soggiorno stile marino aperto con pareti bianche, parquet scuro, camino classico, cornice del camino in mattoni e TV a parete

This newly built Old Mission style home gave little in concessions in regards to historical accuracies. To create a usable space for the family, Obelisk Home provided finish work and furnishings but in needed to keep with the feeling of the home. The coffee tables bunched together allow flexibility and hard surfaces for the girls to play games on. New paint in historical sage, window treatments in crushed velvet with hand-forged rods, leather swivel chairs to allow “bird watching” and conversation, clean lined sofa, rug and classic carved chairs in a heavy tapestry to bring out the love of the American Indian style and tradition.
Original Artwork by Jane Troup
Photos by Jeremy Mason McGraw
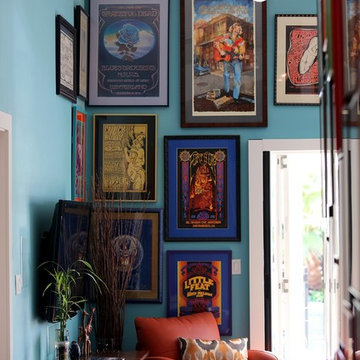
Artfully placed framed vintage posters give a sentimental look to this colorful fun room.
Immagine di un soggiorno bohémian di medie dimensioni e aperto con pareti blu e tappeto
Immagine di un soggiorno bohémian di medie dimensioni e aperto con pareti blu e tappeto

Photos by Project Focus Photography
Ispirazione per un grande soggiorno costiero aperto con pareti beige, parquet scuro, camino classico, cornice del camino in pietra, TV a parete e pavimento grigio
Ispirazione per un grande soggiorno costiero aperto con pareti beige, parquet scuro, camino classico, cornice del camino in pietra, TV a parete e pavimento grigio

This Condo has been in the family since it was first built. And it was in desperate need of being renovated. The kitchen was isolated from the rest of the condo. The laundry space was an old pantry that was converted. We needed to open up the kitchen to living space to make the space feel larger. By changing the entrance to the first guest bedroom and turn in a den with a wonderful walk in owners closet.
Then we removed the old owners closet, adding that space to the guest bath to allow us to make the shower bigger. In addition giving the vanity more space.
The rest of the condo was updated. The master bath again was tight, but by removing walls and changing door swings we were able to make it functional and beautiful all that the same time.
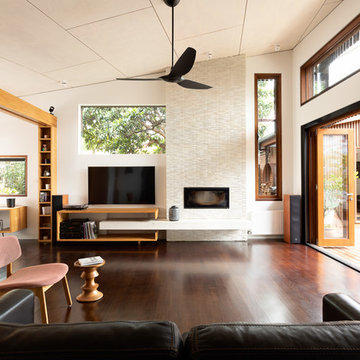
Immagine di un soggiorno design aperto con pareti bianche, parquet scuro, camino classico, cornice del camino piastrellata, TV a parete e pavimento marrone

Living room with custom built fireplace and cabinetry and large picture windows facing the backyard. Photo by Scott Hargis.
Idee per un grande soggiorno contemporaneo aperto con pareti bianche, parquet chiaro, cornice del camino in intonaco, TV a parete, camino bifacciale e pavimento marrone
Idee per un grande soggiorno contemporaneo aperto con pareti bianche, parquet chiaro, cornice del camino in intonaco, TV a parete, camino bifacciale e pavimento marrone
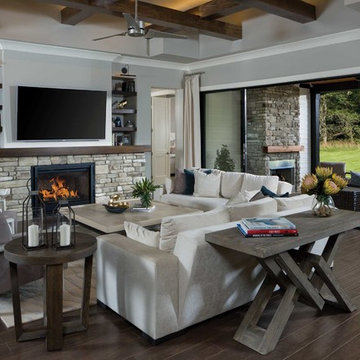
Immagine di un soggiorno classico aperto con pareti grigie, parquet scuro, camino classico, cornice del camino in pietra, TV a parete, pavimento marrone e tappeto

Immagine di un grande soggiorno stile rurale aperto con pareti beige, camino classico, cornice del camino in pietra, TV a parete, parquet scuro e pavimento marrone

Modern interior featuring a tall fireplace surround and custom television wall for easy viewing
Photo by Ashley Avila Photography
Foto di un soggiorno moderno aperto con pareti bianche, parquet scuro, camino classico, cornice del camino piastrellata, parete attrezzata, pavimento nero e soffitto a volta
Foto di un soggiorno moderno aperto con pareti bianche, parquet scuro, camino classico, cornice del camino piastrellata, parete attrezzata, pavimento nero e soffitto a volta
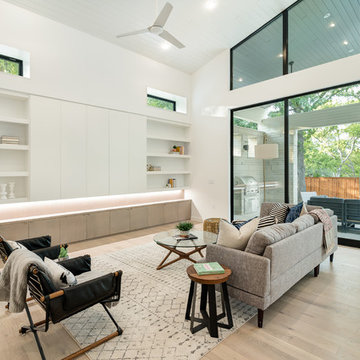
Ispirazione per un grande soggiorno nordico aperto con pareti bianche, parquet chiaro, nessun camino, libreria, pavimento beige, nessuna TV e tappeto
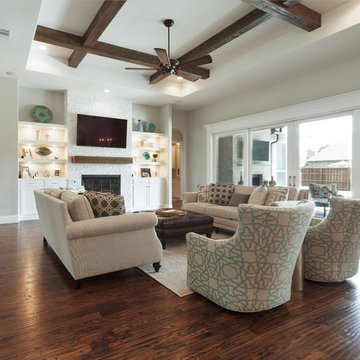
Foto di un soggiorno tradizionale di medie dimensioni e aperto con pareti grigie, pavimento in legno massello medio, camino classico, cornice del camino in pietra, TV a parete, pavimento marrone e tappeto
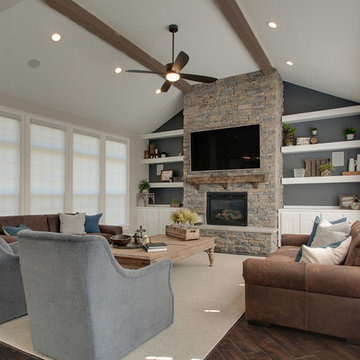
Here's a close up...we just want to start a fire, kick back and drink some bourbon while watching our favorite show... don't you???
Ispirazione per un grande soggiorno classico aperto con pareti grigie, parquet scuro, camino classico, TV a parete, pavimento marrone e cornice del camino in pietra
Ispirazione per un grande soggiorno classico aperto con pareti grigie, parquet scuro, camino classico, TV a parete, pavimento marrone e cornice del camino in pietra
Living aperti - Foto e idee per arredare
1



