Living aperti - Foto e idee per arredare
Filtra anche per:
Budget
Ordina per:Popolari oggi
121 - 140 di 11.062 foto
1 di 3
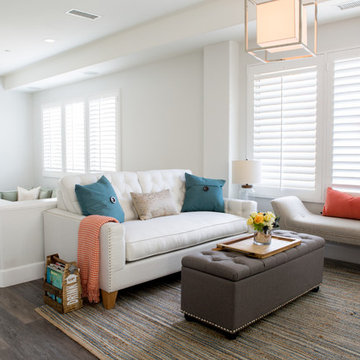
Ispirazione per un piccolo soggiorno stile marinaro aperto con pareti grigie, pavimento in vinile e nessuna TV
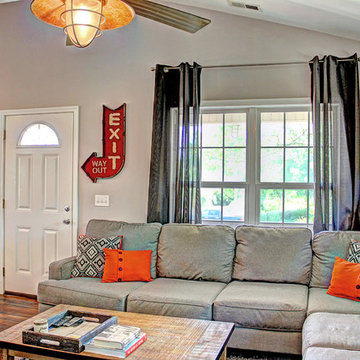
Foto di un piccolo soggiorno country aperto con pareti grigie, pavimento in vinile e nessun camino
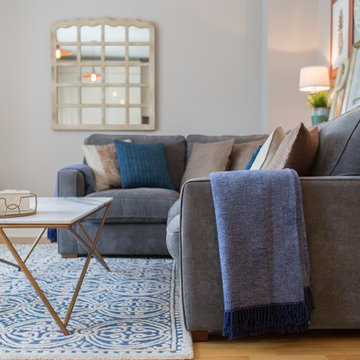
A stylish, open-plan living room with a modern eclectic feel. Joshua Tucker Photography
Ispirazione per un piccolo soggiorno boho chic aperto con pareti grigie, parquet chiaro, nessun camino e TV autoportante
Ispirazione per un piccolo soggiorno boho chic aperto con pareti grigie, parquet chiaro, nessun camino e TV autoportante
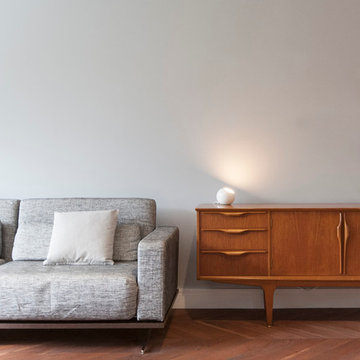
Photography: René Wolter
Styling: Almudena Navarro
Immagine di un soggiorno minimalista di medie dimensioni e aperto con pareti grigie e parquet scuro
Immagine di un soggiorno minimalista di medie dimensioni e aperto con pareti grigie e parquet scuro
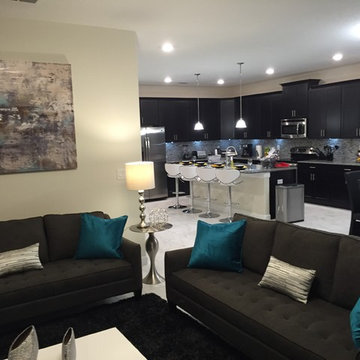
Ispirazione per un grande soggiorno moderno aperto con sala formale, pareti bianche, pavimento in gres porcellanato e parete attrezzata
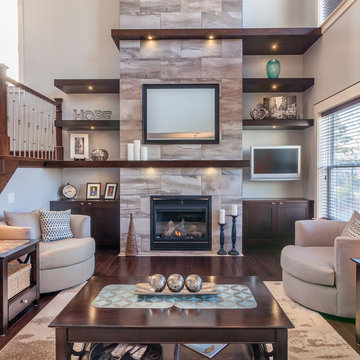
Immagine di un soggiorno chic di medie dimensioni e aperto con pareti grigie, parquet scuro, camino classico, cornice del camino piastrellata e TV a parete
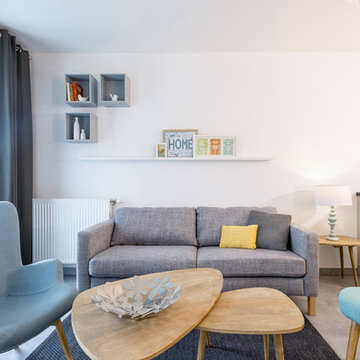
Appartement témoin Bouygues immobilier, pour une cible primo accédant, de style scandinave
Ispirazione per un piccolo soggiorno scandinavo aperto con pareti bianche, pavimento con piastrelle in ceramica, sala formale, nessun camino e nessuna TV
Ispirazione per un piccolo soggiorno scandinavo aperto con pareti bianche, pavimento con piastrelle in ceramica, sala formale, nessun camino e nessuna TV
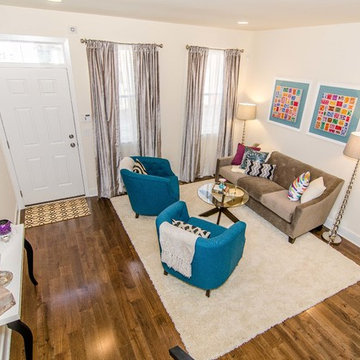
Virtual Vista Photography
Idee per un piccolo soggiorno chic aperto con pareti beige, parquet scuro, nessun camino e nessuna TV
Idee per un piccolo soggiorno chic aperto con pareti beige, parquet scuro, nessun camino e nessuna TV
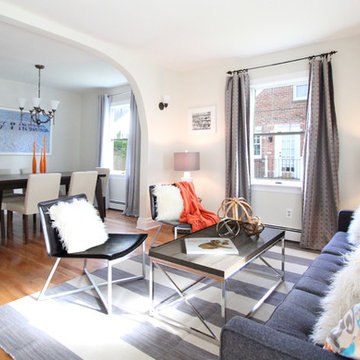
The Staging Studio
Immagine di un piccolo soggiorno minimalista aperto con sala formale, pareti grigie, parquet chiaro e nessun camino
Immagine di un piccolo soggiorno minimalista aperto con sala formale, pareti grigie, parquet chiaro e nessun camino
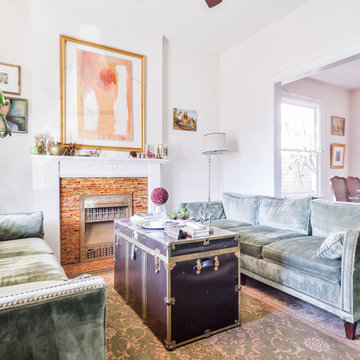
Cozy living room in a restored Denver bungalow. Chic vintage accents and original art pieces add character to a stylish, functional space.
From The Hip Photo | Denver, Colorado
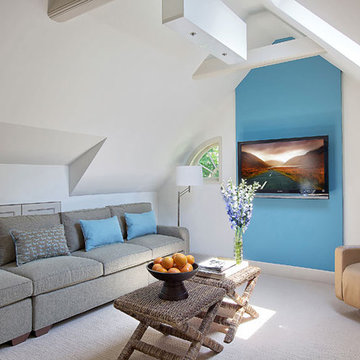
Light and bright space is "found" under the eaves of this suburban colonial home. Interior decoration by Barbara Feinstein, B Fein Interior Design. Custom sectional, B Fein Interior Design Private Label. Pillow fabric from Donghia. Recliner from American Leather. Palacek benches/cocktail tables.
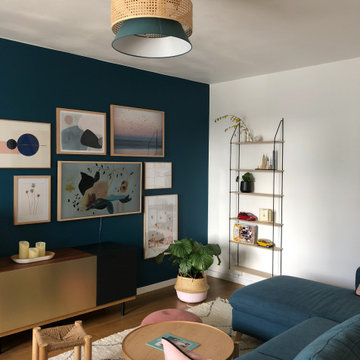
Immagine di un piccolo soggiorno nordico aperto con pareti blu, parquet chiaro, nessun camino, TV a parete e pavimento marrone
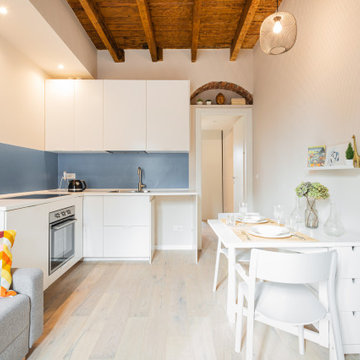
L’intelaiatura del soffitto spicca per contrasto cromatico con i toni tenui delle pareti e il parquet in rovere sbiancato del pavimento.
Immagine di un piccolo soggiorno nordico aperto con pareti bianche, parquet chiaro e travi a vista
Immagine di un piccolo soggiorno nordico aperto con pareti bianche, parquet chiaro e travi a vista
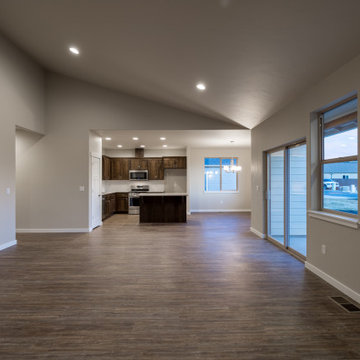
Ispirazione per un soggiorno stile americano di medie dimensioni e aperto con pareti beige, pavimento in vinile, camino ad angolo, cornice del camino in pietra, nessuna TV e pavimento marrone
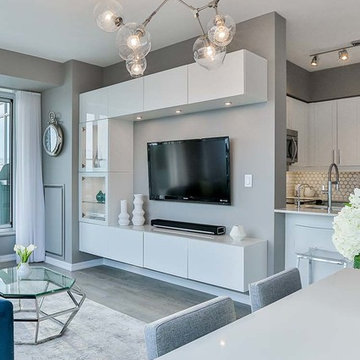
Idee per un piccolo soggiorno minimalista aperto con pareti grigie, pavimento in laminato e TV a parete
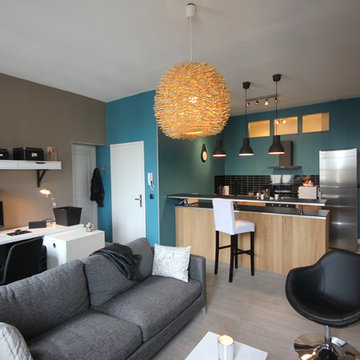
DOREA deco
Idee per un piccolo soggiorno moderno aperto con angolo bar, pareti blu, pavimento in laminato, nessuna TV e pavimento grigio
Idee per un piccolo soggiorno moderno aperto con angolo bar, pareti blu, pavimento in laminato, nessuna TV e pavimento grigio
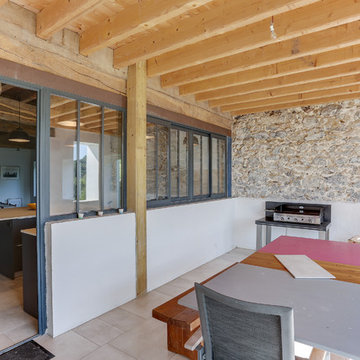
Johann Garcia
Foto di un soggiorno country di medie dimensioni e aperto con pareti bianche, pavimento in legno massello medio, stufa a legna, nessuna TV e pavimento marrone
Foto di un soggiorno country di medie dimensioni e aperto con pareti bianche, pavimento in legno massello medio, stufa a legna, nessuna TV e pavimento marrone
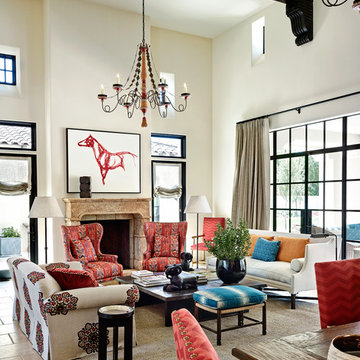
This vibrant Mediterranean style residence designed by Wiseman & Gale Interiors is located in Scottsdale, Arizona.
Antique limestone fireplace hand picked by the designer from Ancient Surfaces.

I built this on my property for my aging father who has some health issues. Handicap accessibility was a factor in design. His dream has always been to try retire to a cabin in the woods. This is what he got.
It is a 1 bedroom, 1 bath with a great room. It is 600 sqft of AC space. The footprint is 40' x 26' overall.
The site was the former home of our pig pen. I only had to take 1 tree to make this work and I planted 3 in its place. The axis is set from root ball to root ball. The rear center is aligned with mean sunset and is visible across a wetland.
The goal was to make the home feel like it was floating in the palms. The geometry had to simple and I didn't want it feeling heavy on the land so I cantilevered the structure beyond exposed foundation walls. My barn is nearby and it features old 1950's "S" corrugated metal panel walls. I used the same panel profile for my siding. I ran it vertical to match the barn, but also to balance the length of the structure and stretch the high point into the canopy, visually. The wood is all Southern Yellow Pine. This material came from clearing at the Babcock Ranch Development site. I ran it through the structure, end to end and horizontally, to create a seamless feel and to stretch the space. It worked. It feels MUCH bigger than it is.
I milled the material to specific sizes in specific areas to create precise alignments. Floor starters align with base. Wall tops adjoin ceiling starters to create the illusion of a seamless board. All light fixtures, HVAC supports, cabinets, switches, outlets, are set specifically to wood joints. The front and rear porch wood has three different milling profiles so the hypotenuse on the ceilings, align with the walls, and yield an aligned deck board below. Yes, I over did it. It is spectacular in its detailing. That's the benefit of small spaces.
Concrete counters and IKEA cabinets round out the conversation.
For those who cannot live tiny, I offer the Tiny-ish House.
Photos by Ryan Gamma
Staging by iStage Homes
Design Assistance Jimmy Thornton
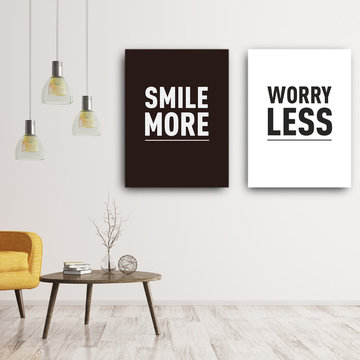
Keep this bold reminder on your wall. “Smile more” and live a happy and optimistic life. This wall art can be hung in any room of your home so it motivates you for a positive day. This piece would also make a great gift for any friend or colleague who you think could use a reminder to put a smile on their face more often. The black and white color scheme is quite bold, but still simple, and will look great in any room and complement any existing interior design elements or colors that you have used in your décor. It best companies with our wall art “Worry Less”.
Features:
-Original design
-Gallery quality cotton canvas and solid wood frame
-Made in USA
-Gallery wrapped canvas art
-Sawtooth hangers installed
-Wipe with damp cloth
Living aperti - Foto e idee per arredare
7


