Living aperti con TV nascosta - Foto e idee per arredare
Filtra anche per:
Budget
Ordina per:Popolari oggi
121 - 140 di 8.372 foto
1 di 3

Esempio di un soggiorno minimalista di medie dimensioni e aperto con libreria, pareti bianche, parquet chiaro, nessun camino, TV nascosta, pavimento marrone e carta da parati
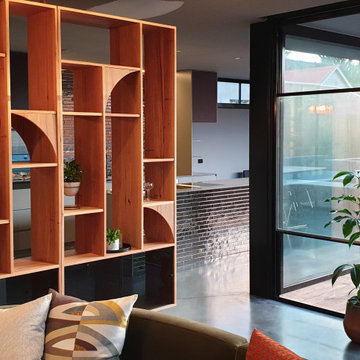
Renovation of a Melbourne Californian Bungalow - with bespoke timber room divider.
Foto di un grande soggiorno minimalista aperto con angolo bar, pavimento in cemento, stufa a legna, cornice del camino in cemento, TV nascosta e pavimento grigio
Foto di un grande soggiorno minimalista aperto con angolo bar, pavimento in cemento, stufa a legna, cornice del camino in cemento, TV nascosta e pavimento grigio
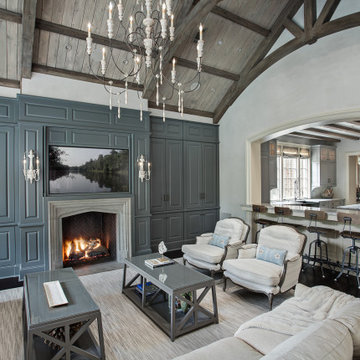
Living room with painted paneled wall with concealed storage & television. The retractable doors concealing the television over the fireplace are shown in their open position. Fireplace with black firebrick & custom hand-carved limestone mantel. Custom distressed arched, heavy timber trusses and tongue & groove ceiling. Walls are plaster. View to the kitchen beyond through the breakfast bar at the kitchen pass-through.

This great room is designed with tall ceilings, large windows, a coffered ceiling, and window seats that flank the fireplace. Above the fireplace is the concealed TV which is hidden by a drop down panel. Photos by SpaceCrafting

Daylight now streams into the living room brightening the shaded forest location.
Photography by Mike Jensen
Foto di un soggiorno stile americano aperto e di medie dimensioni con parquet chiaro, TV nascosta, pareti bianche, camino classico, cornice del camino in cemento e pavimento marrone
Foto di un soggiorno stile americano aperto e di medie dimensioni con parquet chiaro, TV nascosta, pareti bianche, camino classico, cornice del camino in cemento e pavimento marrone
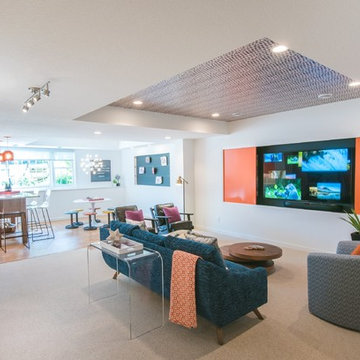
A family with kids who likes games, craft projects, reading, and hanging out with friends desired to transform an unfinished basement into an interactive space. Features include doors to cover the TV when not in use revealing artwork and art niches to display the kids' artwork and favorite pieces. A recessed ceiling defines the TV and sitting area..Photo by John Swee of Dodge Creative.

Foto di un ampio soggiorno minimalista aperto con libreria, pareti grigie, parquet scuro, pavimento marrone, camino classico, cornice del camino in legno e TV nascosta
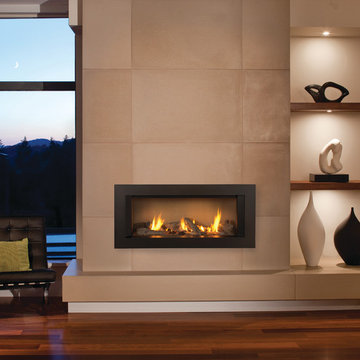
Esempio di un grande soggiorno moderno aperto con sala formale, pareti beige, parquet scuro, camino lineare Ribbon, TV nascosta e cornice del camino in metallo
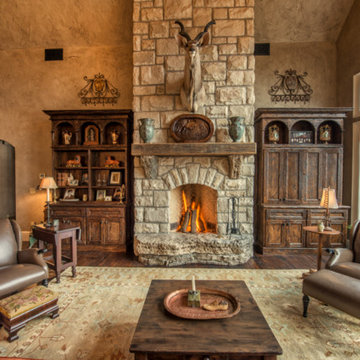
Esempio di un grande soggiorno rustico aperto con pareti beige, parquet scuro, camino classico, cornice del camino in pietra e TV nascosta
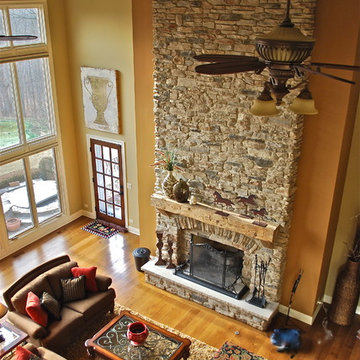
Jonathan Nutt
Immagine di un grande soggiorno chic aperto con pareti beige, parquet chiaro, cornice del camino in pietra, camino classico e TV nascosta
Immagine di un grande soggiorno chic aperto con pareti beige, parquet chiaro, cornice del camino in pietra, camino classico e TV nascosta
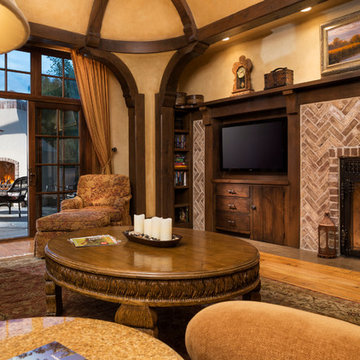
Architect: DeNovo Architects, Interior Design: Sandi Guilfoil of HomeStyle Interiors, Landscape Design: Yardscapes, Photography by James Kruger, LandMark Photography
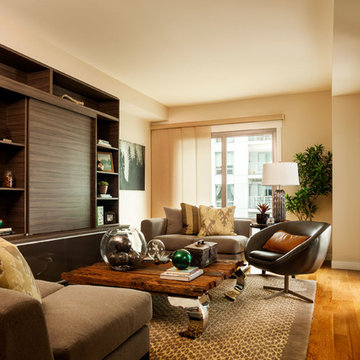
Esempio di un soggiorno contemporaneo di medie dimensioni e aperto con pareti beige, pavimento in legno massello medio e TV nascosta
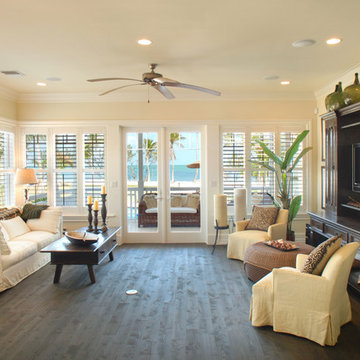
Photography by Barry Fitzgerald
Idee per un grande soggiorno tropicale aperto con pareti beige, parquet scuro, TV nascosta e pavimento marrone
Idee per un grande soggiorno tropicale aperto con pareti beige, parquet scuro, TV nascosta e pavimento marrone
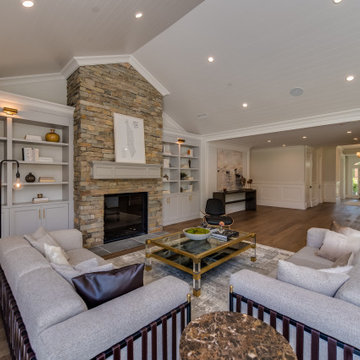
Incredibly open family room with built in bookshelves, vaulted ceilings with shiplap, floor to ceiling stone fireplace with sydney peak stone, French oak floors, Restoration Hardware museum lighting.
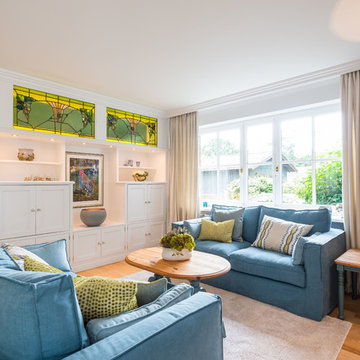
Esempio di un soggiorno country di medie dimensioni e aperto con pareti grigie, parquet chiaro, TV nascosta e pavimento beige
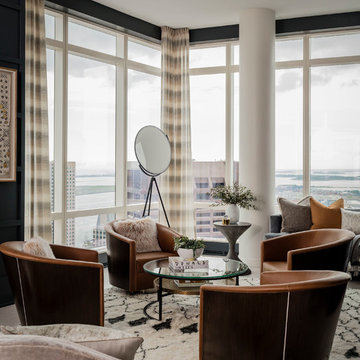
Featured in the Winter 2019 issue of Modern Luxury Interiors Boston!
Photo credit: Michael J. Lee
Ispirazione per un soggiorno classico aperto con pareti blu, moquette, TV nascosta e pavimento beige
Ispirazione per un soggiorno classico aperto con pareti blu, moquette, TV nascosta e pavimento beige
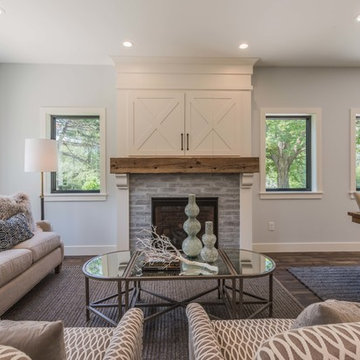
Ispirazione per un soggiorno country aperto e di medie dimensioni con sala formale, pavimento in legno massello medio, camino classico, pavimento marrone, TV nascosta, pareti grigie e cornice del camino piastrellata
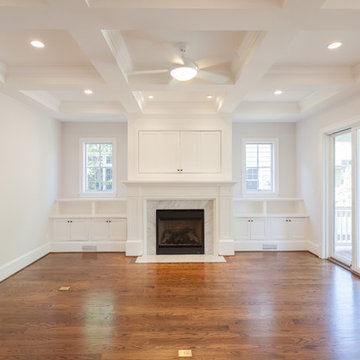
Immagine di un soggiorno stile americano aperto con pavimento in legno massello medio, camino classico, cornice del camino in pietra, TV nascosta, pavimento marrone e pareti beige
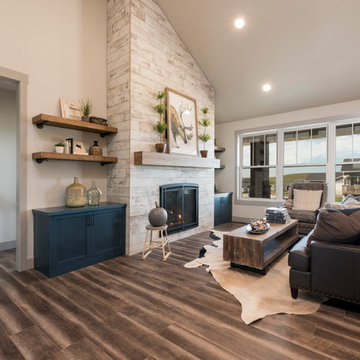
Idee per un soggiorno country di medie dimensioni e aperto con pareti grigie, pavimento in vinile, camino classico, cornice del camino piastrellata, TV nascosta e pavimento marrone
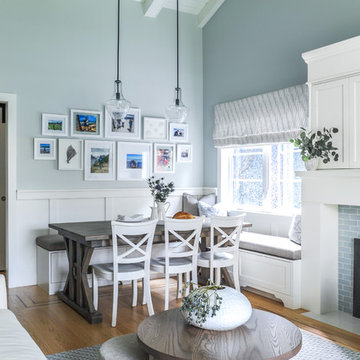
This tiny home is located on a treelined street in the Kitsilano neighborhood of Vancouver. We helped our client create a living and dining space with a beach vibe in this small front room that comfortably accommodates their growing family of four. The starting point for the decor was the client's treasured antique chaise (positioned under the large window) and the scheme grew from there. We employed a few important space saving techniques in this room... One is building seating into a corner that doubles as storage, the other is tucking a footstool, which can double as an extra seat, under the custom wood coffee table. The TV is carefully concealed in the custom millwork above the fireplace. Finally, we personalized this space by designing a family gallery wall that combines family photos and shadow boxes of treasured keepsakes. Interior Decorating by Lori Steeves of Simply Home Decorating. Photos by Tracey Ayton Photography
Living aperti con TV nascosta - Foto e idee per arredare
7


