Living aperti con soffitto ribassato - Foto e idee per arredare
Filtra anche per:
Budget
Ordina per:Popolari oggi
41 - 60 di 3.794 foto
1 di 3

Il progetto ha previsto la cucina come locale centrale divisa dal un alto con una tenda Dooor a separazione con lo studio e dall'altro due grandi vetrate scorrevoli a separazione della zona pranzo.
L'isola della cucina è elemento centrale che è anche zona snack.
Tutti gli arredi compresi quelli dalla cucina sono disegnati su misura e realizzati in fenix e legno
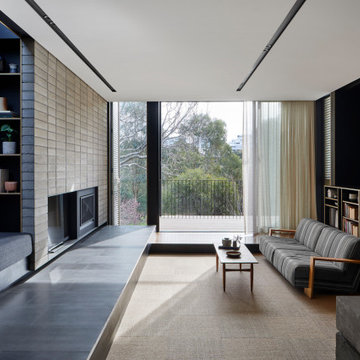
Ispirazione per un soggiorno minimal di medie dimensioni e aperto con pareti grigie, pavimento in vinile, camino classico, cornice del camino in mattoni, TV a parete, pavimento beige, soffitto ribassato e carta da parati
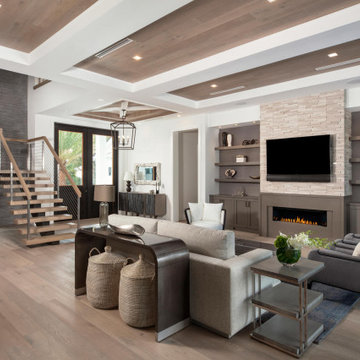
Idee per un soggiorno minimal aperto con pareti bianche, pavimento in legno massello medio, camino lineare Ribbon, TV a parete, pavimento marrone e soffitto ribassato
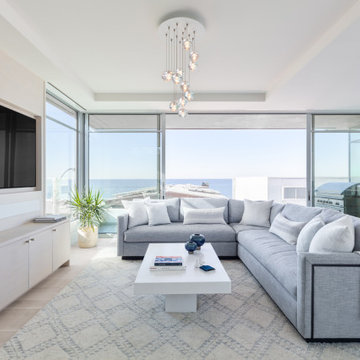
Idee per un soggiorno minimal aperto con parquet chiaro, TV a parete, pavimento beige e soffitto ribassato
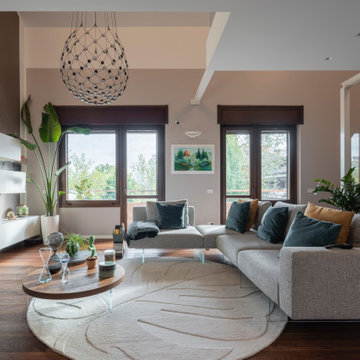
Vista del soggiorno con parete attrezzata e divano di Lago. Molto suggestivo e scenografico il lampadario sospeso.
Foto di Simone Marulli
Esempio di un grande soggiorno moderno aperto con pareti bianche, parquet scuro, parete attrezzata, pavimento marrone, soffitto ribassato, carta da parati e tappeto
Esempio di un grande soggiorno moderno aperto con pareti bianche, parquet scuro, parete attrezzata, pavimento marrone, soffitto ribassato, carta da parati e tappeto
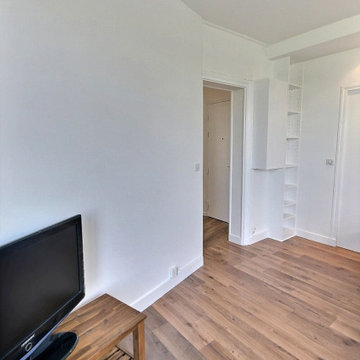
Esempio di un soggiorno nordico di medie dimensioni e aperto con pareti verdi, pavimento in laminato, nessun camino, pavimento marrone e soffitto ribassato

Liadesign
Immagine di un piccolo soggiorno industriale aperto con pareti grigie, parquet chiaro, TV a parete e soffitto ribassato
Immagine di un piccolo soggiorno industriale aperto con pareti grigie, parquet chiaro, TV a parete e soffitto ribassato

Foto di un grande soggiorno design aperto con pareti bianche, parquet chiaro, camino classico, cornice del camino in intonaco, TV a parete, pavimento beige, soffitto ribassato e pannellatura
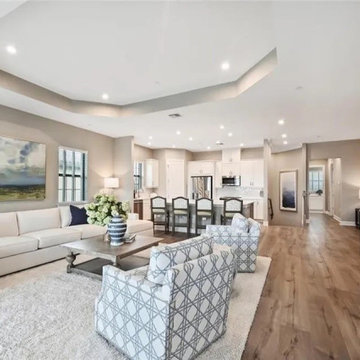
Ispirazione per un grande soggiorno stile marino aperto con pareti grigie, parquet chiaro, camino classico, cornice del camino in pietra, nessuna TV, pavimento marrone e soffitto ribassato
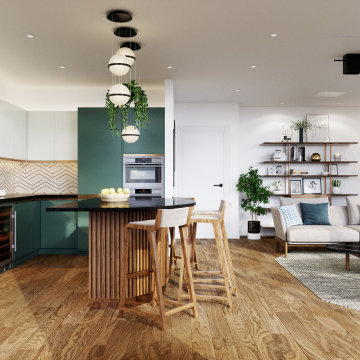
This modern interior was designed with a Japanese touch, and with special attention to natural materials and fabrics. The integrated kitchen with its custom-made island – serving as a dining table – creates a large open space perfect for preparing and serving lively dinners.

Vista del camino e della zona tv
Idee per un piccolo soggiorno contemporaneo aperto con libreria, pareti bianche, parquet chiaro, camino lineare Ribbon, cornice del camino in legno, parete attrezzata, soffitto ribassato e boiserie
Idee per un piccolo soggiorno contemporaneo aperto con libreria, pareti bianche, parquet chiaro, camino lineare Ribbon, cornice del camino in legno, parete attrezzata, soffitto ribassato e boiserie

Esempio di un soggiorno stile marinaro aperto con pareti blu, pavimento in legno massello medio, camino classico, pavimento marrone, soffitto ribassato e soffitto in carta da parati
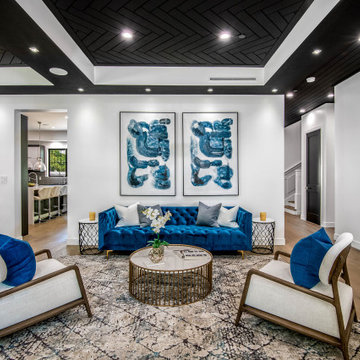
Idee per un soggiorno design aperto con sala formale, pareti bianche, pavimento in legno massello medio, pavimento marrone e soffitto ribassato

Gather the family for movie night or watch the big game in the expansive Lower Level Family Room. Adjacent to a game room area, wine storage and tasting area, exercise room, the home bar and backyard patio.

Dan Brunn Architecture prides itself on the economy and efficiency of its designs, so the firm was eager to incorporate BONE Structure’s steel system in Bridge House. Combining classic post-and-beam structure with energy-efficient solutions, BONE Structure delivers a flexible, durable, and sustainable product. “Building construction technology is so far behind, and we haven’t really progressed,” says Brunn, “so we were excited by the prospect working with BONE Structure.”

Open Plan Modern Family Room with Custom Feature Wall / Media Wall, Custom Tray Ceilings, Modern Furnishings featuring a Large L Shaped Sectional, Leather Lounger, Rustic Accents, Modern Coastal Art, and an Incredible View of the Fox Hollow Golf Course.

Гостиная
Esempio di un soggiorno design di medie dimensioni e aperto con pavimento in legno massello medio, TV a parete, soffitto ribassato e pareti bianche
Esempio di un soggiorno design di medie dimensioni e aperto con pavimento in legno massello medio, TV a parete, soffitto ribassato e pareti bianche

This 6,000sf luxurious custom new construction 5-bedroom, 4-bath home combines elements of open-concept design with traditional, formal spaces, as well. Tall windows, large openings to the back yard, and clear views from room to room are abundant throughout. The 2-story entry boasts a gently curving stair, and a full view through openings to the glass-clad family room. The back stair is continuous from the basement to the finished 3rd floor / attic recreation room.
The interior is finished with the finest materials and detailing, with crown molding, coffered, tray and barrel vault ceilings, chair rail, arched openings, rounded corners, built-in niches and coves, wide halls, and 12' first floor ceilings with 10' second floor ceilings.
It sits at the end of a cul-de-sac in a wooded neighborhood, surrounded by old growth trees. The homeowners, who hail from Texas, believe that bigger is better, and this house was built to match their dreams. The brick - with stone and cast concrete accent elements - runs the full 3-stories of the home, on all sides. A paver driveway and covered patio are included, along with paver retaining wall carved into the hill, creating a secluded back yard play space for their young children.
Project photography by Kmieick Imagery.
Living aperti con soffitto ribassato - Foto e idee per arredare
3




