Living aperti con sala formale - Foto e idee per arredare
Filtra anche per:
Budget
Ordina per:Popolari oggi
41 - 60 di 90.497 foto
1 di 3

Esempio di un soggiorno tradizionale di medie dimensioni e aperto con pareti bianche, parquet chiaro, camino classico, cornice del camino piastrellata, pavimento beige, sala formale, nessuna TV e soffitto in perlinato

Foto di un grande soggiorno chic aperto con sala formale, pareti bianche, camino classico, cornice del camino piastrellata, nessuna TV, pavimento beige e pareti in perlinato
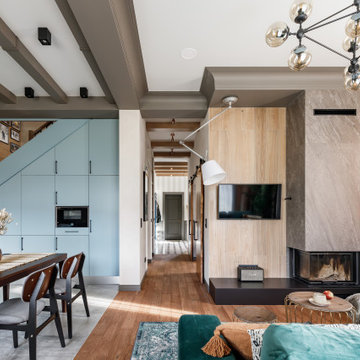
Esempio di un soggiorno nordico aperto con sala formale, pareti beige, camino ad angolo, TV a parete, pavimento marrone e travi a vista

Foto di un grande soggiorno tradizionale aperto con sala formale, pareti bianche, pavimento in legno massello medio, camino classico, cornice del camino in legno, nessuna TV, pavimento marrone, travi a vista e soffitto a volta

Martha O'Hara Interiors, Interior Design & Photo Styling | Troy Thies, Photography | Swan Architecture, Architect | Great Neighborhood Homes, Builder
Please Note: All “related,” “similar,” and “sponsored” products tagged or listed by Houzz are not actual products pictured. They have not been approved by Martha O’Hara Interiors nor any of the professionals credited. For info about our work: design@oharainteriors.com

View from the Living Room (taken from the kitchen) with courtyard patio beyond. The interior spaces of the Great Room are punctuated by a series of wide Fleetwood Aluminum multi-sliding glass doors positioned to frame the gardens and patio beyond while the concrete floor transitions from inside to out. The rosewood panel door slides to the right to reveal a large television. The cabinetry is built to match the look and finish of the kitchen.
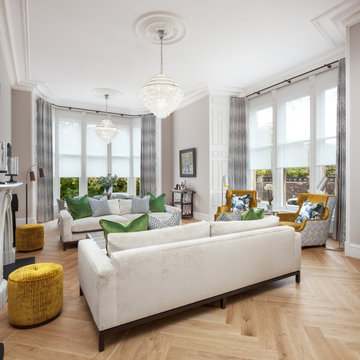
Ispirazione per un grande soggiorno design aperto con sala formale, pareti grigie, parquet chiaro, camino classico e pavimento beige
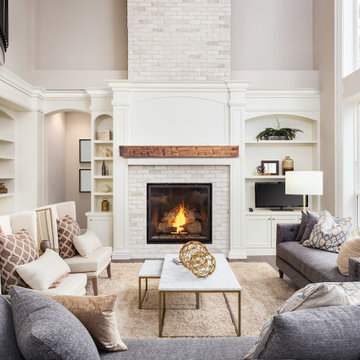
If you're looking to update your home, this modern upgrade is for you. Add in a Hand-Hewn Beam Mantel as a show-stopping detail. Also, your moulding can be a welcomed addition to your space, especially if it's the same color as your walls.
If you want the same look...
Crown: 433MUL
Smaller Base: 327MUL-4
Larger Base: 314MUL-7
Beam Mantel: BMH-EC
(©bmak/AdobeStock)
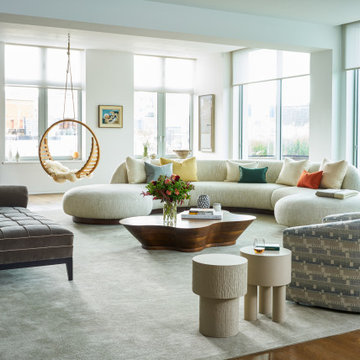
A large open plan living space within a contemporary apartment in Soho, central London.
Ispirazione per un ampio soggiorno minimal aperto con sala formale, pareti bianche, pavimento in legno massello medio, nessun camino e nessuna TV
Ispirazione per un ampio soggiorno minimal aperto con sala formale, pareti bianche, pavimento in legno massello medio, nessun camino e nessuna TV

Idee per un soggiorno stile marino di medie dimensioni e aperto con pareti bianche, pavimento in legno massello medio, camino classico, pavimento marrone, sala formale, nessuna TV e cornice del camino piastrellata
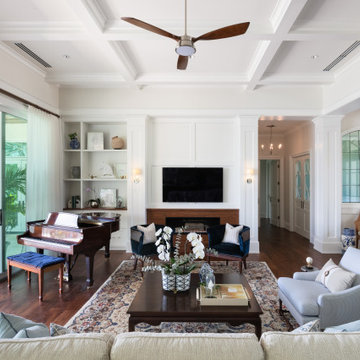
Regal and elegant living room, piano room, and entry way. Beyond the entry into the hallway is the office, guest bath, and master suite wing of the home. The sliding glass doors open up to a gorgeous terraced pool deck overlooking the bay on Lido Key.
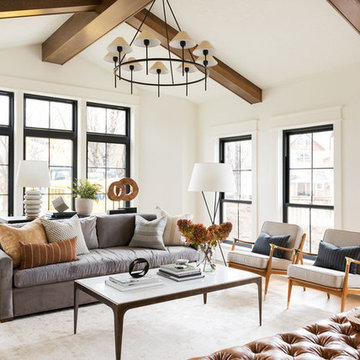
Esempio di un grande soggiorno chic aperto con sala formale, pareti bianche, pavimento in legno massello medio, camino bifacciale, nessuna TV e pavimento marrone

Esempio di un soggiorno classico aperto con sala formale, pareti bianche, parquet scuro, camino classico, nessuna TV e pavimento marrone
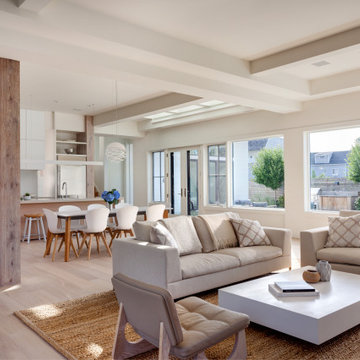
Foto di un soggiorno scandinavo di medie dimensioni e aperto con sala formale, pareti beige, parquet chiaro, TV a parete e pavimento marrone

Foto di un soggiorno chic di medie dimensioni e aperto con sala formale, pareti grigie, parquet scuro, camino classico, cornice del camino in mattoni, nessuna TV e pavimento marrone

Photography: Dustin Halleck,
Home Builder: Middlefork Development, LLC,
Architect: Burns + Beyerl Architects
Ispirazione per un soggiorno tradizionale di medie dimensioni e aperto con sala formale, pareti grigie, parquet scuro, camino classico, cornice del camino in cemento, nessuna TV e pavimento marrone
Ispirazione per un soggiorno tradizionale di medie dimensioni e aperto con sala formale, pareti grigie, parquet scuro, camino classico, cornice del camino in cemento, nessuna TV e pavimento marrone
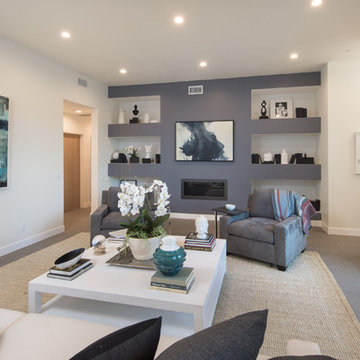
Esempio di un grande soggiorno minimal aperto con sala formale, pareti bianche, pavimento in cemento, nessun camino, cornice del camino in intonaco e pavimento grigio
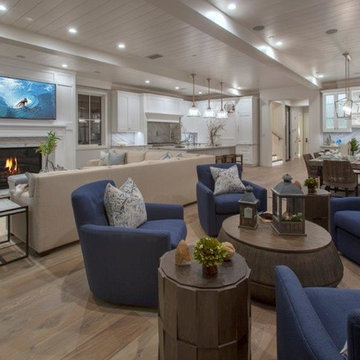
Idee per un soggiorno classico di medie dimensioni e aperto con sala formale, pareti grigie, parquet chiaro, camino classico, cornice del camino in pietra, TV a parete e pavimento marrone
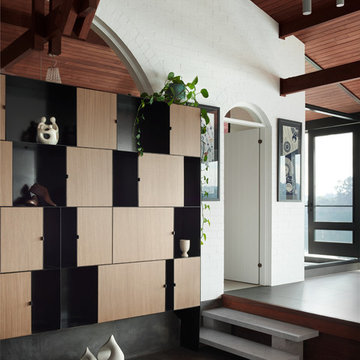
Engaged by the client to update this 1970's architecturally designed waterfront home by Frank Cavalier, we refreshed the interiors whilst highlighting the existing features such as the Queensland Rosewood timber ceilings.
The concept presented was a clean, industrial style interior and exterior lift, collaborating the existing Japanese and Mid Century hints of architecture and design.
A project we thoroughly enjoyed from start to finish, we hope you do too.
Photography: Luke Butterly
Construction: Glenstone Constructions
Tiles: Lulo Tiles
Upholstery: The Chair Man
Window Treatment: The Curtain Factory
Fixtures + Fittings: Parisi / Reece / Meir / Client Supplied
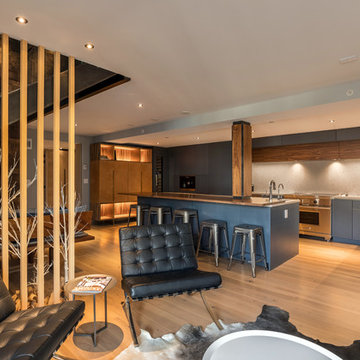
An open and efficient space for connection. This Great Room is looking simple yet sophisticated with its use of solid colors and consistent mix of gray, black and wood. It's a feat of modish and simplicity!
Built by ULFBUILT. Contact us today to learn more.
Living aperti con sala formale - Foto e idee per arredare
3


