Living aperti con sala della musica - Foto e idee per arredare
Filtra anche per:
Budget
Ordina per:Popolari oggi
41 - 60 di 5.448 foto
1 di 3
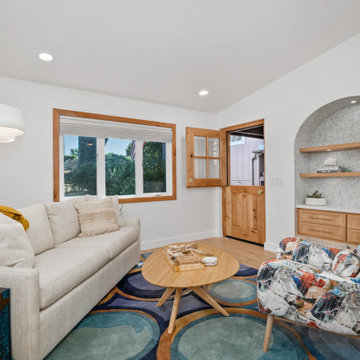
Carlsbad Cottage underwent a remarkable transformation under the creative direction of Ginger Rabe Designs. The project encompassed a comprehensive redesign, incorporating various custom elements and meticulous attention to detail from designing, space planning to implementation.
Living Room:
Custom cabinets were designed and crafted with intricate detailing, including wood selection, grain orientation, and overall design. These cabinets belonged to the GR Studio Cabinet Line.
A unique curved niche was introduced, featuring floating shelves, cabinets, custom lighting, and captivating tilework.
A handpicked wood beam was integrated to infuse character into the room.
Custom lighting, tile, and woodworking contributed to the enhanced ambiance of the living room.
Kitchen:
The kitchen received special attention, with a custom plastered hood adorned with a carefully selected wood beam that added coastal charm to the space.
Marble countertops, fixtures, and hardware were chosen to harmonize with the overall design concept.
The combination of materials and designs tied the kitchen's aesthetic together, blending the coastal-inspired feel with modern glamour.
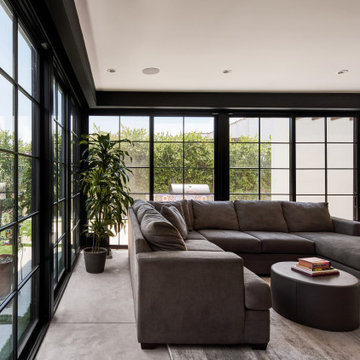
Living room with yard and outdoor kitchen beyond
Immagine di un soggiorno mediterraneo di medie dimensioni e aperto con sala della musica, pareti bianche, pavimento in cemento, nessun camino, parete attrezzata e pavimento grigio
Immagine di un soggiorno mediterraneo di medie dimensioni e aperto con sala della musica, pareti bianche, pavimento in cemento, nessun camino, parete attrezzata e pavimento grigio
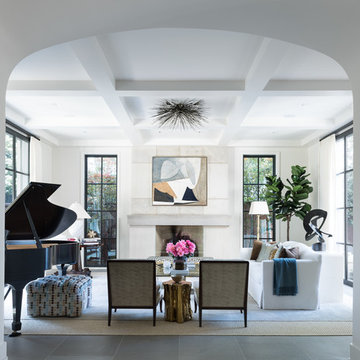
Ispirazione per un soggiorno classico di medie dimensioni e aperto con sala della musica, pareti bianche, pavimento in cemento, camino classico, cornice del camino in cemento, nessuna TV e pavimento grigio
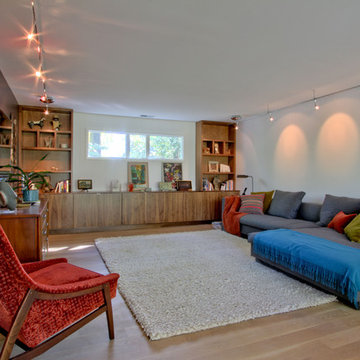
The media room, with TECH Monorail light tracks. The walnut built-in cabinetry matches the other casework in the house. Photo by Christopher Wright, CR
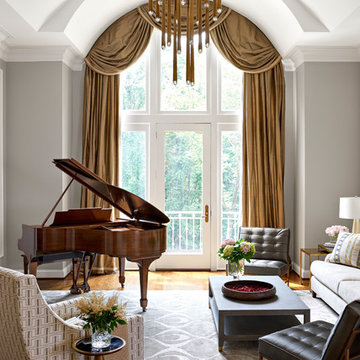
Ispirazione per un soggiorno tradizionale di medie dimensioni e aperto con pareti grigie, camino classico, cornice del camino in pietra, pavimento marrone, sala della musica e pavimento in legno massello medio
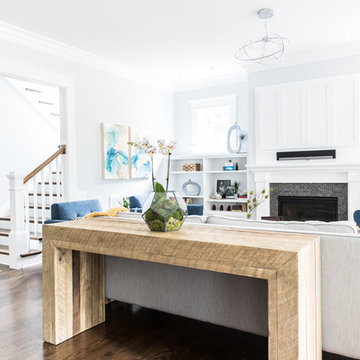
Foto di un soggiorno stile marino di medie dimensioni e aperto con sala della musica, pareti grigie, parquet scuro, camino classico, cornice del camino piastrellata, TV nascosta e pavimento marrone
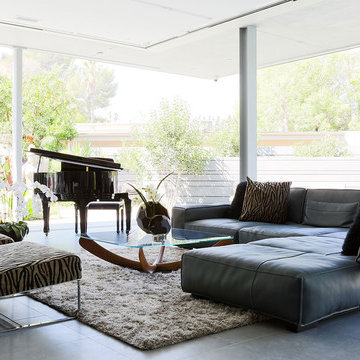
A longtime Cantoni client works with design consultant Bernadette Capellaro to bring a boundless approach to natural living in Beverly Hills. To read the full story, click here: https://www.cantoni.com/topic/serene-sanctuary.do?sortby=ourPicks
Photos By: Amy Bartlam
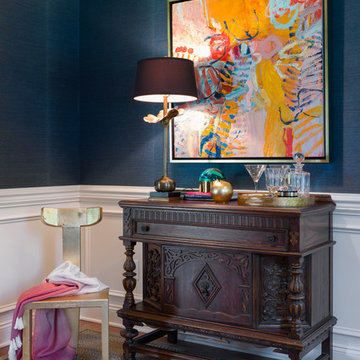
We turned one open space into two distinct spaces. The home owner opted to have the pianist face away from the room in order to allow for more seating. The goal was to enhance the home owners suite of inherited wood furniture by adding color and art. Interior Design by AJ Margulis Interiors. Photos by Paul Bartholomew
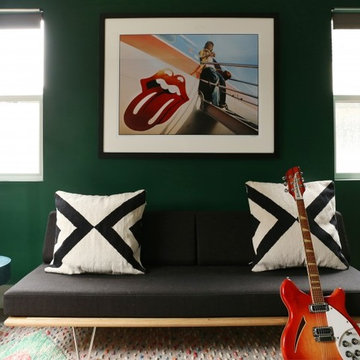
Photo by Caitlin McCarthy
Immagine di un piccolo soggiorno boho chic aperto con pareti verdi, parquet chiaro e sala della musica
Immagine di un piccolo soggiorno boho chic aperto con pareti verdi, parquet chiaro e sala della musica
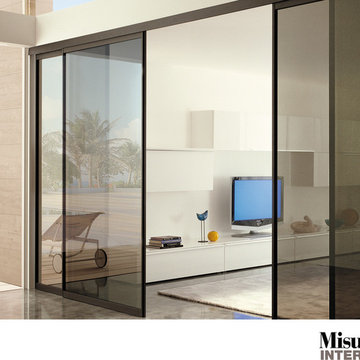
Trackless room dividing doors. Comes in a wide variety of colours and mounting solutions.
Ispirazione per un piccolo soggiorno contemporaneo aperto con sala della musica
Ispirazione per un piccolo soggiorno contemporaneo aperto con sala della musica
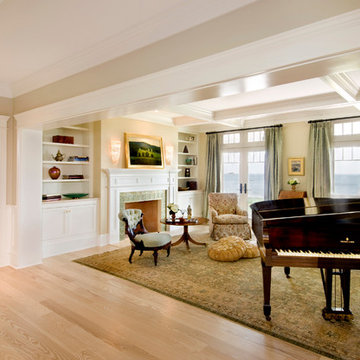
Contractor: Windover Construction, LLC
Photographer: Shelly Harrison Photography
Immagine di un ampio soggiorno tradizionale aperto con sala della musica, pareti beige, parquet chiaro, camino classico, cornice del camino in intonaco e nessuna TV
Immagine di un ampio soggiorno tradizionale aperto con sala della musica, pareti beige, parquet chiaro, camino classico, cornice del camino in intonaco e nessuna TV

This handsome living room space is rich with color and wood. The fireplace is detailed in blue suede and zinc that is carried around the room in trim. The same blue suede wraps the doors to one part of the cabinetry across the room, concealing the bar. Two small coffee tables of varied height and length share the same materials: wood and steel. Lush fabrics for upholstery and pillows were chosen. The oversized rug is woven of wool and silk with custom design hardly visible.
Photography by Norman Sizemore
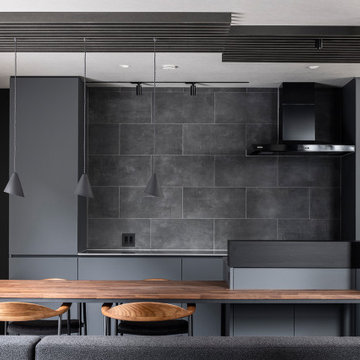
Foto di un soggiorno minimalista di medie dimensioni e aperto con sala della musica, pareti grigie, parquet scuro, nessun camino, TV a parete, pavimento grigio, soffitto in carta da parati e carta da parati

Il soggiorno vede protagonista la struttura che ospita il camino al bioetanolo e la tv, con una rifinitura decorativa.
Le tre ampie finestre che troviamo lungo la parete esposta ad est, garantiscono un'ampia illuminazione naturale durante tutto l'arco della giornata.
Di notevole interesse gli arredi vintage originali di proprietà del committente a cui sono state affiancate due poltroncine di Gio Ponti.
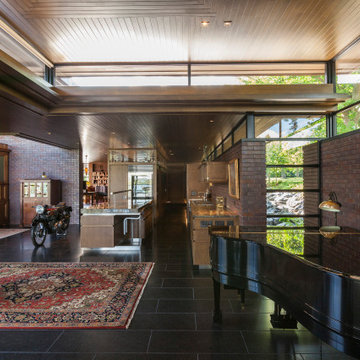
A tea pot, being a vessel, is defined by the space it contains, it is not the tea pot that is important, but the space.
Crispin Sartwell
Located on a lake outside of Milwaukee, the Vessel House is the culmination of an intense 5 year collaboration with our client and multiple local craftsmen focused on the creation of a modern analogue to the Usonian Home.
As with most residential work, this home is a direct reflection of it’s owner, a highly educated art collector with a passion for music, fine furniture, and architecture. His interest in authenticity drove the material selections such as masonry, copper, and white oak, as well as the need for traditional methods of construction.
The initial diagram of the house involved a collection of embedded walls that emerge from the site and create spaces between them, which are covered with a series of floating rooves. The windows provide natural light on three sides of the house as a band of clerestories, transforming to a floor to ceiling ribbon of glass on the lakeside.
The Vessel House functions as a gallery for the owner’s art, motorcycles, Tiffany lamps, and vintage musical instruments – offering spaces to exhibit, store, and listen. These gallery nodes overlap with the typical house program of kitchen, dining, living, and bedroom, creating dynamic zones of transition and rooms that serve dual purposes allowing guests to relax in a museum setting.
Through it’s materiality, connection to nature, and open planning, the Vessel House continues many of the Usonian principles Wright advocated for.
Overview
Oconomowoc, WI
Completion Date
August 2015
Services
Architecture, Interior Design, Landscape Architecture
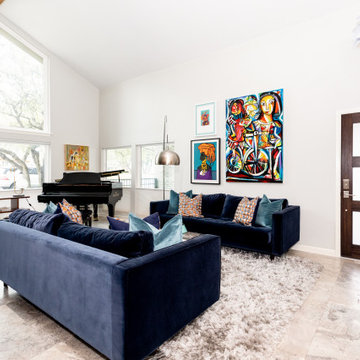
Foto di un soggiorno design aperto con sala della musica, pareti bianche, nessun camino, nessuna TV, pavimento multicolore e soffitto a volta
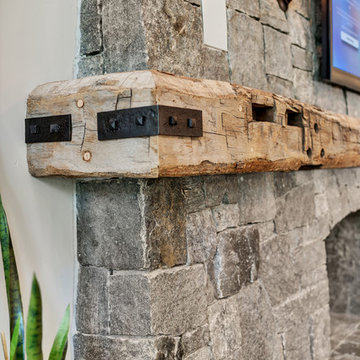
Brad Scott Photography
Idee per un grande soggiorno rustico aperto con cornice del camino in pietra, TV a parete, pavimento marrone, sala della musica, pareti bianche, parquet scuro e stufa a legna
Idee per un grande soggiorno rustico aperto con cornice del camino in pietra, TV a parete, pavimento marrone, sala della musica, pareti bianche, parquet scuro e stufa a legna
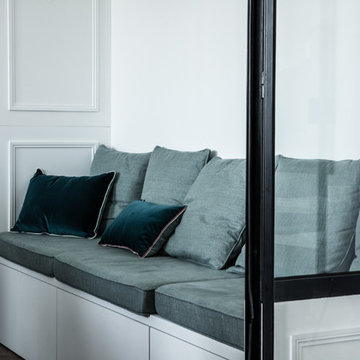
Stéphane Deroussent
Idee per un soggiorno design di medie dimensioni e aperto con sala della musica, pareti bianche, parquet chiaro e TV autoportante
Idee per un soggiorno design di medie dimensioni e aperto con sala della musica, pareti bianche, parquet chiaro e TV autoportante
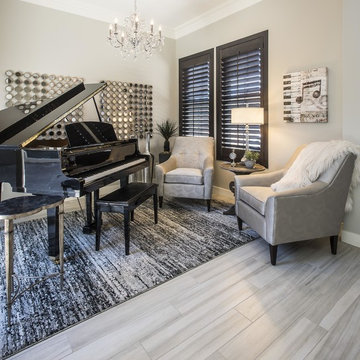
Idee per un piccolo soggiorno design aperto con sala della musica, pareti grigie, pavimento in gres porcellanato, nessun camino, nessuna TV e pavimento grigio
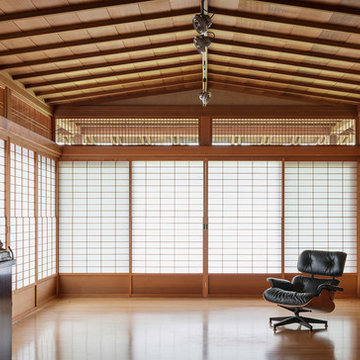
Aaron Leitz
Idee per un grande soggiorno etnico aperto con sala della musica, pareti beige, parquet chiaro, camino classico, cornice del camino in metallo e nessuna TV
Idee per un grande soggiorno etnico aperto con sala della musica, pareti beige, parquet chiaro, camino classico, cornice del camino in metallo e nessuna TV
Living aperti con sala della musica - Foto e idee per arredare
3


