Living aperti con pavimento in marmo - Foto e idee per arredare
Filtra anche per:
Budget
Ordina per:Popolari oggi
81 - 100 di 5.064 foto
1 di 3
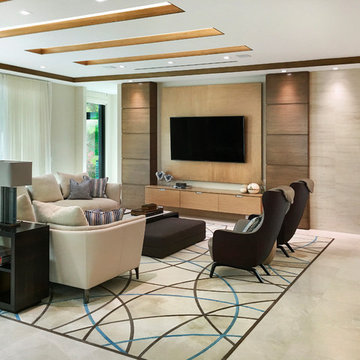
Idee per un ampio soggiorno classico aperto con pareti beige, pavimento in marmo, TV a parete e pavimento beige
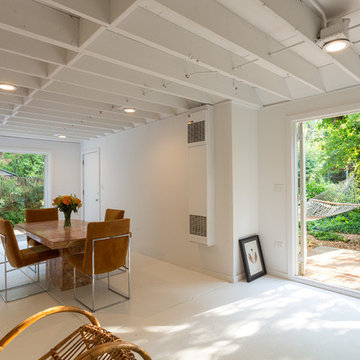
A minimalist living and dining room in a newly renovated artist’s loft. The French doors and large barn doors provide passive cooling in the warmer months as well as adding to the stunning amount of natural light. Crisp white walls, cool earth tones, and organic materials offer a trendy, neutral look while also allowing this client to focus entirely on their artistic creations.
Coach house located in Evanston. Designed by Chi Renovation & Design who serve Chicago and it's surrounding suburbs, with an emphasis on the North Side and North Shore. You'll find their work from the Loop through Lincoln Park, Skokie, Humboldt Park, Wilmette, and all of the way up to Lake Forest.
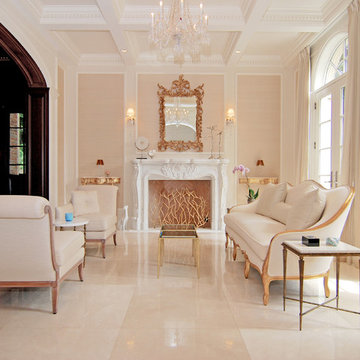
For this commission the client hired us to do the interiors of their new home which was under construction. The style of the house was very traditional however the client wanted the interiors to be transitional, a mixture of contemporary with more classic design. We assisted the client in all of the material, fixture, lighting, cabinetry and built-in selections for the home. The floors throughout the first floor of the home are a creme marble in different patterns to suit the particular room; the dining room has a marble mosaic inlay in the tradition of an oriental rug. The ground and second floors are hardwood flooring with a herringbone pattern in the bedrooms. Each of the seven bedrooms has a custom ensuite bathroom with a unique design. The master bathroom features a white and gray marble custom inlay around the wood paneled tub which rests below a venetian plaster domes and custom glass pendant light. We also selected all of the furnishings, wall coverings, window treatments, and accessories for the home. Custom draperies were fabricated for the sitting room, dining room, guest bedroom, master bedroom, and for the double height great room. The client wanted a neutral color scheme throughout the ground floor; fabrics were selected in creams and beiges in many different patterns and textures. One of the favorite rooms is the sitting room with the sculptural white tete a tete chairs. The master bedroom also maintains a neutral palette of creams and silver including a venetian mirror and a silver leafed folding screen. Additional unique features in the home are the layered capiz shell walls at the rear of the great room open bar, the double height limestone fireplace surround carved in a woven pattern, and the stained glass dome at the top of the vaulted ceilings in the great room.
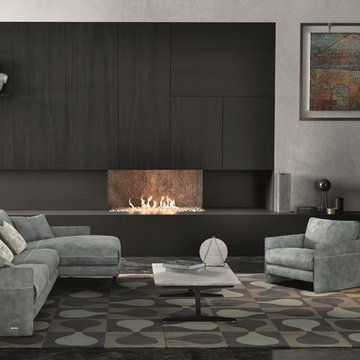
A truly stunning piece of seating furniture, Mood Leather Sectional offers everything that might be of use when enjoying time with family of entertaining and nothing that's excessive. Manufactured in Italy by Gamma Arredamenti, Mood Sectional Sofa is a sophisticated centerpiece that surprises with comfort and impresses with style.
Mood Sectional can be ordered in any of the available 3 seat-widths and can be comprised of various elements among which are 1-arm sofa or chair, armless chair, chaise lounge or peninsula as well as corner and a free standing ottoman. Featuring a solid wooden frame, slender arms and edge-to-edge stitching details, Mood Sectional Sofa can be upholstered in any of the available 53 leather options.
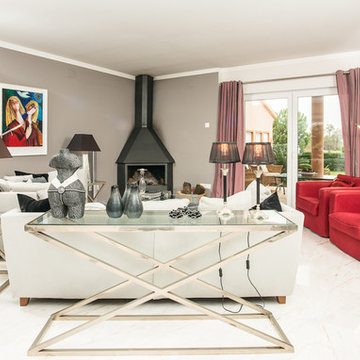
Selección de diversas casas situadas en el Empordà
Esempio di un grande soggiorno rustico aperto con sala formale, pavimento in marmo, camino ad angolo, cornice del camino in metallo, TV autoportante e pareti grigie
Esempio di un grande soggiorno rustico aperto con sala formale, pavimento in marmo, camino ad angolo, cornice del camino in metallo, TV autoportante e pareti grigie
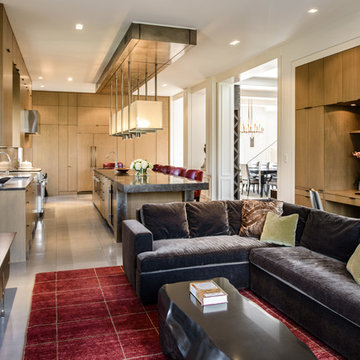
This project is a great example of how to transform a historic architectural home into a very livable and modern aesthetic. The home was completely gutted and reworked. All lighting and furnishings were custom designed for the project by Garret Cord Werner. The interior architecture was also completed by our firm to create interesting balance between old and new.
Please note that due to the volume of inquiries & client privacy regarding our projects we unfortunately do not have the ability to answer basic questions about materials, specifications, construction methods, or paint colors. Thank you for taking the time to review our projects. We look forward to hearing from you if you are considering to hire an architect or interior Designer.
Historic preservation on this project was completed by Stuart Silk.
Andrew Giammarco Photography

Old + New combo. Books shelve on the right side of background wall. On the left side you can place hand crafts. A fireplace in centre of background wall. Two sofas with a table in centre. A beautiful rug under sofas. Elegant lights hanging on the roof.
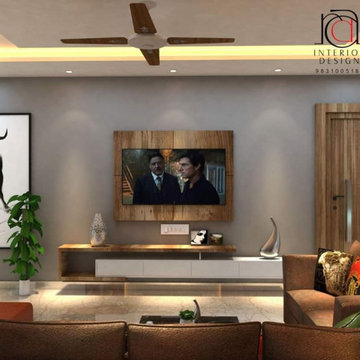
The clients requirement was a neat and sleek look which was functional ,clutter free and not over the top.
Foto di un grande soggiorno contemporaneo aperto con sala formale, pareti grigie, pavimento in marmo, TV a parete, pavimento beige e soffitto ribassato
Foto di un grande soggiorno contemporaneo aperto con sala formale, pareti grigie, pavimento in marmo, TV a parete, pavimento beige e soffitto ribassato

Our clients moved from Dubai to Miami and hired us to transform a new home into a Modern Moroccan Oasis. Our firm truly enjoyed working on such a beautiful and unique project.
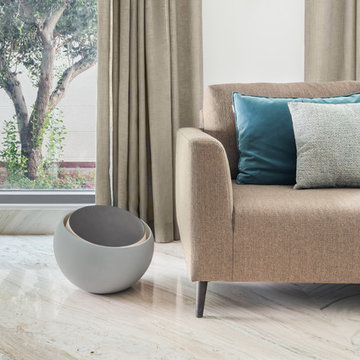
Ispirazione per un ampio soggiorno moderno aperto con sala formale, pareti blu, pavimento in marmo, nessun camino, nessuna TV e pavimento grigio
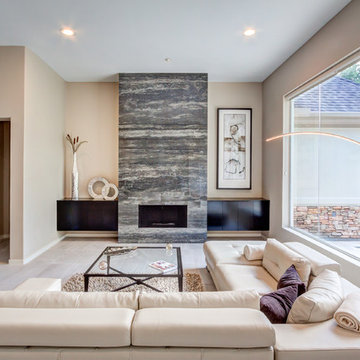
Ispirazione per un grande soggiorno contemporaneo aperto con pareti beige, pavimento in marmo, camino classico, cornice del camino in pietra, pavimento grigio e nessuna TV
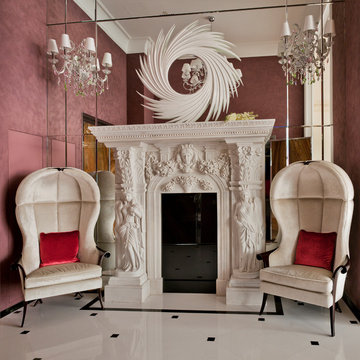
Marble Fireplace.
Foto di un grande soggiorno design aperto con sala formale, pareti rosse, pavimento in marmo, camino lineare Ribbon, cornice del camino in pietra e nessuna TV
Foto di un grande soggiorno design aperto con sala formale, pareti rosse, pavimento in marmo, camino lineare Ribbon, cornice del camino in pietra e nessuna TV
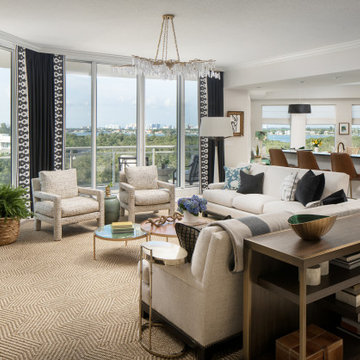
Our St. Pete studio designed this stunning pied-à-terre for a couple looking for a luxurious retreat in the city. Our studio went all out with colors, textures, and materials that evoke five-star luxury and comfort in keeping with their request for a resort-like home with modern amenities. In the vestibule that the elevator opens to, we used a stylish black and beige palm leaf patterned wallpaper that evokes the joys of Gulf Coast living. In the adjoining foyer, we used stylish wainscoting to create depth and personality to the space, continuing the millwork into the dining area.
We added bold emerald green velvet chairs in the dining room, giving them a charming appeal. A stunning chandelier creates a sharp focal point, and an artistic fawn sculpture makes for a great conversation starter around the dining table. We ensured that the elegant green tone continued into the stunning kitchen and cozy breakfast nook through the beautiful kitchen island and furnishings. In the powder room, too, we went with a stylish black and white wallpaper and green vanity, which adds elegance and luxe to the space. In the bedrooms, we used a calm, neutral tone with soft furnishings and light colors that induce relaxation and rest.
---
Pamela Harvey Interiors offers interior design services in St. Petersburg and Tampa, and throughout Florida's Suncoast area, from Tarpon Springs to Naples, including Bradenton, Lakewood Ranch, and Sarasota.
For more about Pamela Harvey Interiors, see here: https://www.pamelaharveyinteriors.com/
To learn more about this project, see here:
https://www.pamelaharveyinteriors.com/portfolio-galleries/chic-modern-sarasota-condo

Vista del soggiorno dalla sala da pranzo. Vista parziale del volume della scala, realizzata in legno.
Arredi su misura che caratterizzano l'ambiente del soggiorno.
Falegnameria di IGOR LECCESE.
Illuminazione FLOS.
Pavimento realizzato in marmo CEPPO DI GRE.
Arredi su misura realizzati in ROVERE; nicchia e mensole finitura LACCATA.

Foto di un soggiorno design di medie dimensioni e aperto con pavimento in marmo, cornice del camino in legno, pavimento bianco, pareti bianche, camino lineare Ribbon e parete attrezzata
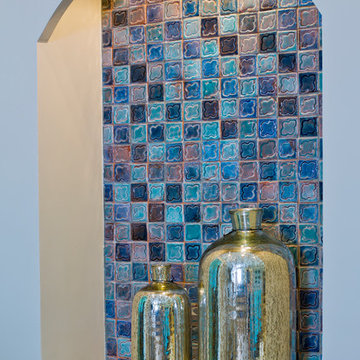
Gary Edwards
Idee per un piccolo soggiorno stile marinaro aperto con pareti grigie, pavimento in marmo, TV a parete e pavimento beige
Idee per un piccolo soggiorno stile marinaro aperto con pareti grigie, pavimento in marmo, TV a parete e pavimento beige
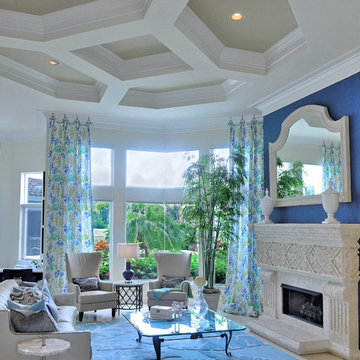
Irene Ginsburg
Esempio di un grande soggiorno tropicale aperto con sala formale, pareti bianche, pavimento in marmo, camino classico, cornice del camino in pietra, nessuna TV e pavimento beige
Esempio di un grande soggiorno tropicale aperto con sala formale, pareti bianche, pavimento in marmo, camino classico, cornice del camino in pietra, nessuna TV e pavimento beige
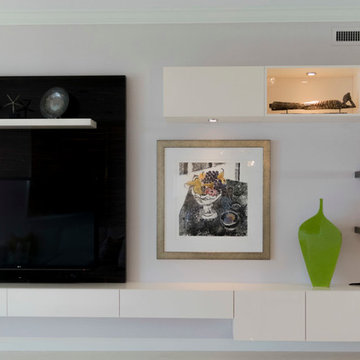
Custom Contemporary Cabinetry
Dimmable Warm White LED Lights
Magnolia/Guyana Color Combo
Foto di un grande soggiorno moderno aperto con pareti bianche, pavimento in marmo, nessun camino, parete attrezzata e pavimento beige
Foto di un grande soggiorno moderno aperto con pareti bianche, pavimento in marmo, nessun camino, parete attrezzata e pavimento beige
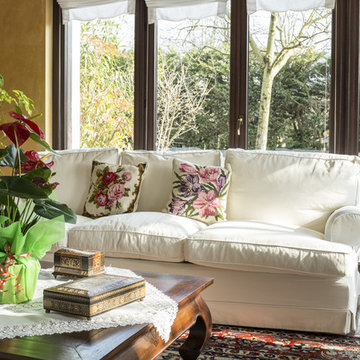
Shabby Chic Living Room
Comfortable, white, shabby chic seating was priority as well as combining a clean shabby chic style combining antiques for use for the coffee table and accent pieces.
White upholstered furniture contrast nicely with the warm tones of the walls which bring the outside inside the home.
Roman shades with a flat ruffle add softness to the windows but allow complete viewing of their park during the day and privacy at night.
Clean, comfortable, beautiful and classic!! Truly a luxurious room where the family can read their favorite books while sitting in their home's park setting.
KHB Interiors -
Award Winning Luxury Interior Design Specializing in Creating UNIQUE Homes and Spaces for Clients in Old Metairie, Lakeview, Uptown and all of New Orleans.
We are one of the only interior design firms specializing in marrying the old historic elements with new transitional pieces. Blending your antiques with new pieces will give you a UNIQUE home that will make a lasting statement.
Do you love Shabby Chic?
White - on - White?
French Country?
We sure do as well and by cleverly and skillfully combining different shades and textures of white create a soothing and relaxing family room retreat.
Making your room a 'statement' room that you friends will swoon over is accomplished first by the careful design sourcing and selection of the large pieces but the interior design details in the drapery, decor, pillows, art and greenery all combine to make you smile !
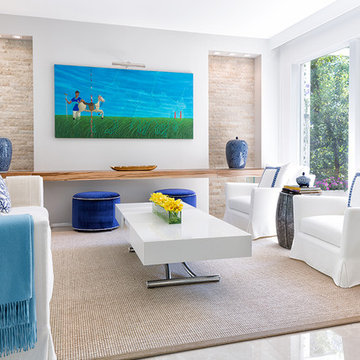
Project Feature in: Luxe Magazine & Luxury Living Brickell
From skiing in the Swiss Alps to water sports in Key Biscayne, a relocation for a Chilean couple with three small children was a sea change. “They’re probably the most opposite places in the world,” says the husband about moving
from Switzerland to Miami. The couple fell in love with a tropical modern house in Key Biscayne with architecture by Marta Zubillaga and Juan Jose Zubillaga of Zubillaga Design. The white-stucco home with horizontal planks of red cedar had them at hello due to the open interiors kept bright and airy with limestone and marble plus an abundance of windows. “The light,” the husband says, “is something we loved.”
While in Miami on an overseas trip, the wife met with designer Maite Granda, whose style she had seen and liked online. For their interview, the homeowner brought along a photo book she created that essentially offered a roadmap to their family with profiles, likes, sports, and hobbies to navigate through the design. They immediately clicked, and Granda’s passion for designing children’s rooms was a value-added perk that the mother of three appreciated. “She painted a picture for me of each of the kids,” recalls Granda. “She said, ‘My boy is very creative—always building; he loves Legos. My oldest girl is very artistic— always dressing up in costumes, and she likes to sing. And the little one—we’re still discovering her personality.’”
To read more visit:
https://maitegranda.com/wp-content/uploads/2017/01/LX_MIA11_HOM_Maite_12.compressed.pdf
Rolando Diaz
Living aperti con pavimento in marmo - Foto e idee per arredare
5


