Living aperti con pavimento giallo - Foto e idee per arredare
Filtra anche per:
Budget
Ordina per:Popolari oggi
161 - 180 di 855 foto
1 di 3
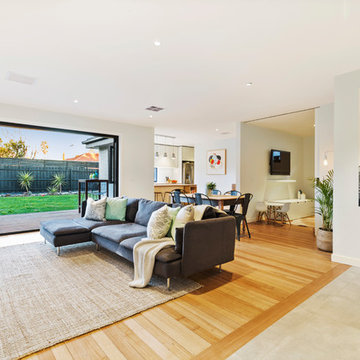
Photographer: Marcelo Zerwes
Idee per un soggiorno design di medie dimensioni e aperto con sala formale, pareti bianche, parquet chiaro, nessun camino, nessuna TV e pavimento giallo
Idee per un soggiorno design di medie dimensioni e aperto con sala formale, pareti bianche, parquet chiaro, nessun camino, nessuna TV e pavimento giallo
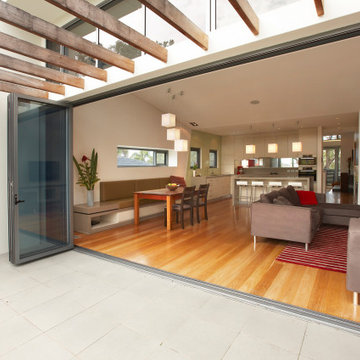
view into the family room from the tiled patio. Bifold doors open up the space com[pletely to the rear garden and pool. The kitchen can be seen at the rear of the space, allowing oversight of the pool across the room.
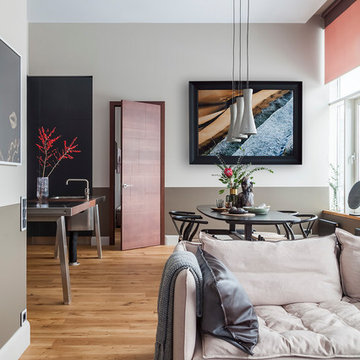
Юрий Гришко
Immagine di un soggiorno contemporaneo di medie dimensioni e aperto con pareti grigie, pavimento in legno massello medio, TV a parete e pavimento giallo
Immagine di un soggiorno contemporaneo di medie dimensioni e aperto con pareti grigie, pavimento in legno massello medio, TV a parete e pavimento giallo
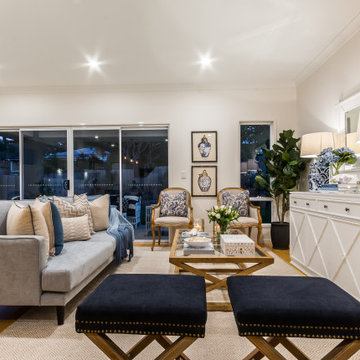
Living room with hamptons style furnishings.
Idee per un grande soggiorno stile marino aperto con pareti bianche, parquet chiaro e pavimento giallo
Idee per un grande soggiorno stile marino aperto con pareti bianche, parquet chiaro e pavimento giallo
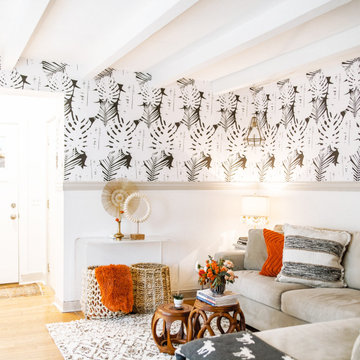
Esempio di un soggiorno stile marino di medie dimensioni e aperto con libreria, pareti bianche, parquet chiaro, nessun camino, nessuna TV e pavimento giallo
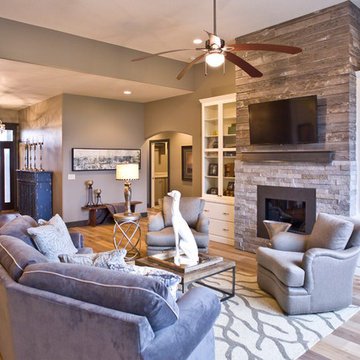
(c) Cipher Imaging Architectural Photography
Immagine di un soggiorno minimal di medie dimensioni e aperto con sala formale, pareti grigie, pavimento in legno massello medio, camino classico, cornice del camino in pietra, TV a parete e pavimento giallo
Immagine di un soggiorno minimal di medie dimensioni e aperto con sala formale, pareti grigie, pavimento in legno massello medio, camino classico, cornice del camino in pietra, TV a parete e pavimento giallo
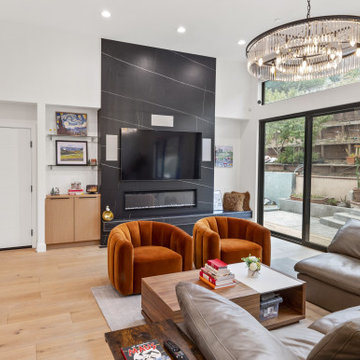
Idee per un grande soggiorno moderno aperto con pareti bianche, parquet chiaro, nessun camino, cornice del camino in pietra, TV a parete e pavimento giallo
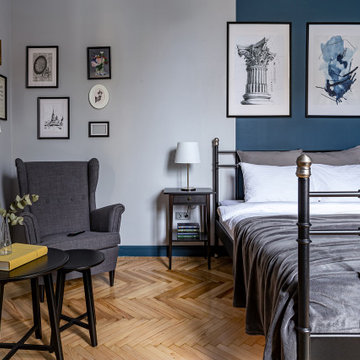
Квартира в винтажном стиле в старой части Петербурга под аренду
Immagine di un soggiorno minimalista di medie dimensioni e aperto con pareti blu, pavimento in legno massello medio e pavimento giallo
Immagine di un soggiorno minimalista di medie dimensioni e aperto con pareti blu, pavimento in legno massello medio e pavimento giallo
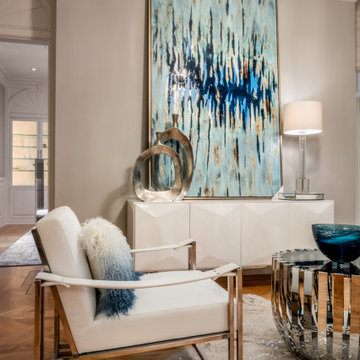
Simple, clean, and elegant are all the design elements this space needs. The bold acrylic and polished nickel chandelier adds just a touch of sparkle against the chrome leg leather chairs. Large scale art shows off the tall ceilings and draws the eye up and around the room.
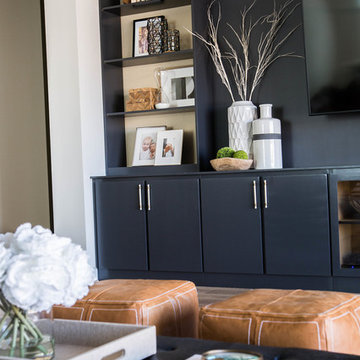
Custom Built in with Sherwin Williams Chelsea Gray cabinet color and bone/Brass CB2 Cabinet Hardware.
Immagine di un grande soggiorno classico aperto con pareti bianche, parquet chiaro, parete attrezzata e pavimento giallo
Immagine di un grande soggiorno classico aperto con pareti bianche, parquet chiaro, parete attrezzata e pavimento giallo
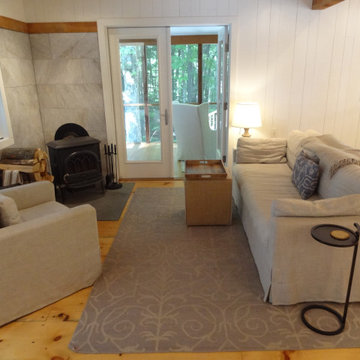
This custom cottage designed and built by Aaron Bollman is nestled in the Saugerties, NY. Situated in virgin forest at the foot of the Catskill mountains overlooking a babling brook, this hand crafted home both charms and relaxes the senses.
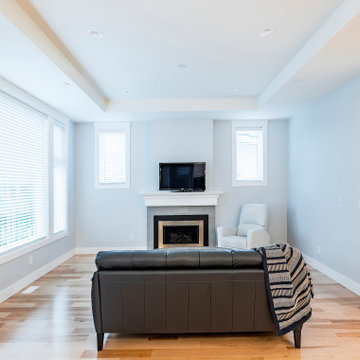
Photo by Brice Ferre
Foto di un soggiorno moderno di medie dimensioni e aperto con pareti bianche, parquet chiaro, camino classico, cornice del camino piastrellata, TV autoportante e pavimento giallo
Foto di un soggiorno moderno di medie dimensioni e aperto con pareti bianche, parquet chiaro, camino classico, cornice del camino piastrellata, TV autoportante e pavimento giallo
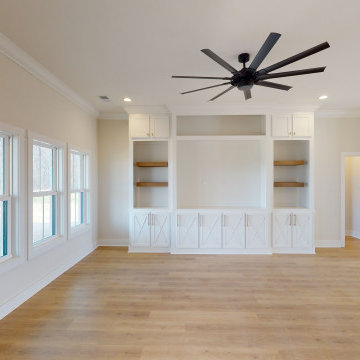
Esempio di un soggiorno country di medie dimensioni e aperto con pareti bianche, parquet chiaro e pavimento giallo
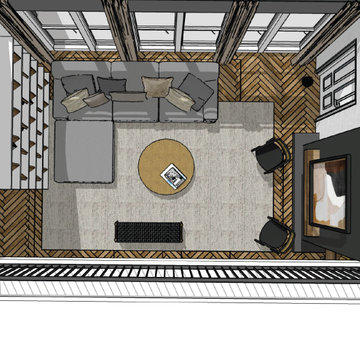
This living room is adjacent to the kitchen we designed and remodeled for the same Coppell client on W Bethel School Rd. Our purpose here was to design a more functional, modern living room space, in order to match the new kitchen look and feel and get a fresher feeling for the whole family to spend time together, as well as heighten their hospitality ability for guests. This living room design extends the white oak herringbone floor to the rest of the downstairs area and updates the furniture with mostly West Elm and Restoration Hardware selections. This living room also features a niched tv, updated fireplace, and a custom Nogal tv stand and bookshelf.
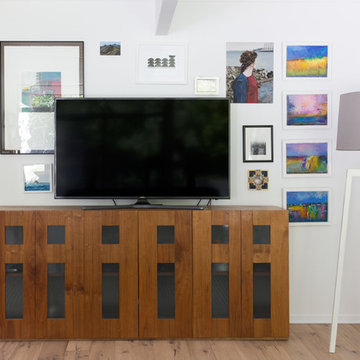
This gallery wall was the perfect place to display well loved, collected art while changing it up so the TV is no longer the only focal point.
Photo Credit: Meghan Caudill
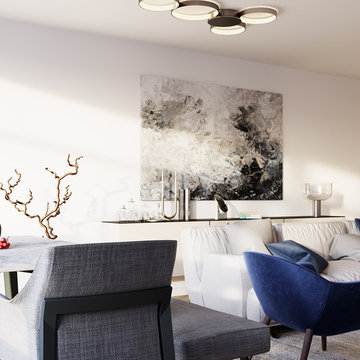
walkTHIShouse
Ispirazione per un soggiorno minimalista di medie dimensioni e aperto con pareti bianche, parquet chiaro, TV autoportante e pavimento giallo
Ispirazione per un soggiorno minimalista di medie dimensioni e aperto con pareti bianche, parquet chiaro, TV autoportante e pavimento giallo
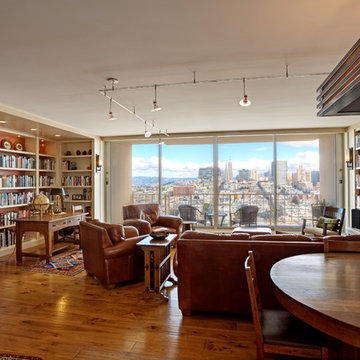
Overall view of the living room and library niche with panoramic view of the city of San Francisco beyond.
Mitchell Shenker, Photography
Immagine di un soggiorno contemporaneo di medie dimensioni e aperto con pareti bianche, pavimento in legno massello medio, parete attrezzata, libreria e pavimento giallo
Immagine di un soggiorno contemporaneo di medie dimensioni e aperto con pareti bianche, pavimento in legno massello medio, parete attrezzata, libreria e pavimento giallo
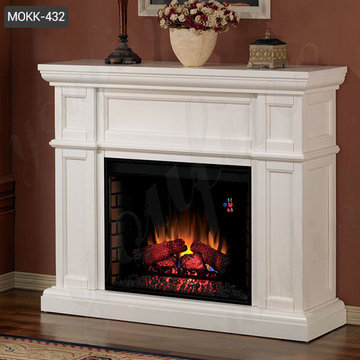
A fireplace is a device for heating of premises which is built on an autonomous basis or from wall to wall, uses as a source of energy combustible substances and has a chimney inside.
Since its fuel is a renewable resource, it has been modernized and improved, and it is still widely used in the West, especially in the higher education sector, which advocates the concept of environmental protection. The fireplace is divided into two types: open and closed, the latter more efficient.
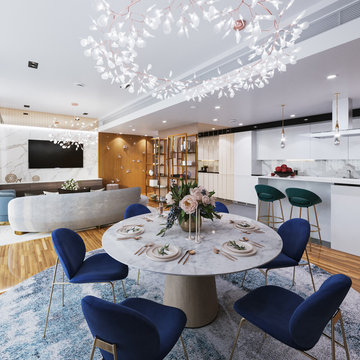
Foto di un soggiorno minimal di medie dimensioni e aperto con sala formale, pareti bianche, parquet chiaro, nessun camino, TV a parete e pavimento giallo
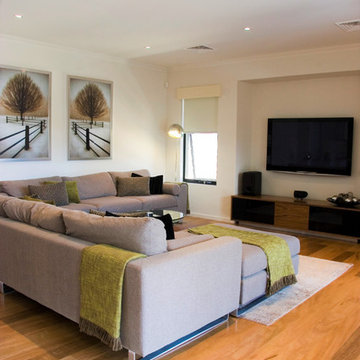
For any look to be pulled together, there has to be a common denominator. In this case the finish on this custom build media console, was selected to balance with the wall art and so was the upholstery color of the custom build lounge modular.
Interior Design - Despina Design
Furniture Design - Despina Design
Photography- Pearlin Design and Photography
Custom Modular Sofa - Everest Design
Coffee Table- Interior design elements
Cushions- Bandhini Home-wares Design
Armet lamps- Paul Viore
Art - David Winston Solitude
Window treatments - Sun Sol
Living aperti con pavimento giallo - Foto e idee per arredare
9


