Living aperti con pavimento bianco - Foto e idee per arredare
Filtra anche per:
Budget
Ordina per:Popolari oggi
61 - 80 di 7.539 foto
1 di 3
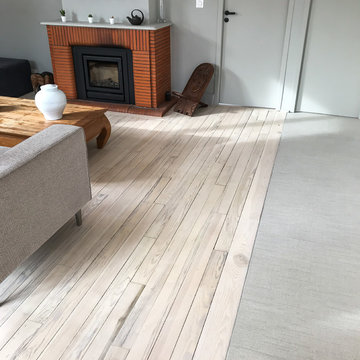
OUVRAGE Conception
Idee per un soggiorno costiero di medie dimensioni e aperto con pareti grigie, pavimento in legno verniciato, camino classico, cornice del camino in mattoni, TV a parete e pavimento bianco
Idee per un soggiorno costiero di medie dimensioni e aperto con pareti grigie, pavimento in legno verniciato, camino classico, cornice del camino in mattoni, TV a parete e pavimento bianco
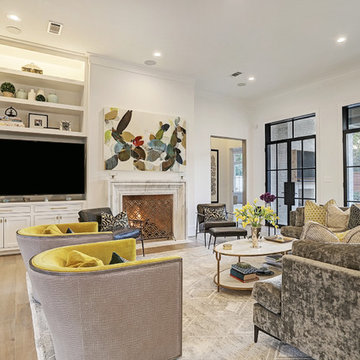
Immagine di un ampio soggiorno tradizionale aperto con sala formale, pareti bianche, parquet chiaro, camino classico, cornice del camino in pietra, parete attrezzata e pavimento bianco
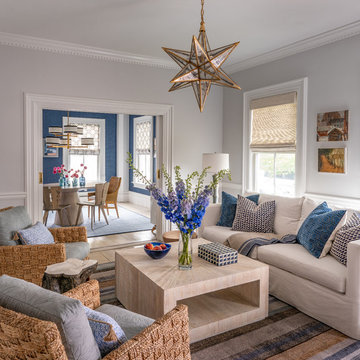
Photography by Eric Roth
Idee per un soggiorno stile marino di medie dimensioni e aperto con pareti grigie, parquet chiaro, camino classico, cornice del camino in legno e pavimento bianco
Idee per un soggiorno stile marino di medie dimensioni e aperto con pareti grigie, parquet chiaro, camino classico, cornice del camino in legno e pavimento bianco

Ispirazione per un grande soggiorno design aperto con sala formale, pareti grigie, pavimento in legno verniciato, nessun camino, TV autoportante e pavimento bianco
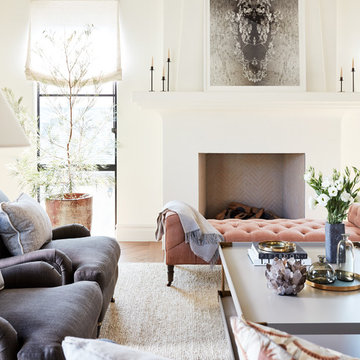
Photo by John Merkl
Foto di un soggiorno mediterraneo di medie dimensioni e aperto con sala della musica, pareti bianche, pavimento in legno massello medio, camino classico, cornice del camino in intonaco e pavimento bianco
Foto di un soggiorno mediterraneo di medie dimensioni e aperto con sala della musica, pareti bianche, pavimento in legno massello medio, camino classico, cornice del camino in intonaco e pavimento bianco

Idee per un soggiorno minimal aperto con pareti bianche, TV a parete e pavimento bianco

Room designed by Debra Geller Interior Design in East Hampton, NY features a large accent wall clad with reclaimed Wyoming snow fence planks from Centennial Woods.

This quaint living room doubles as the exercise studio for the owners. The modern linear fireplace and flush TV with a light colored tile surround are accentuated by the dark wood grain laminate bookcase cabinetry on either side if the fireplace. Tripp Smith
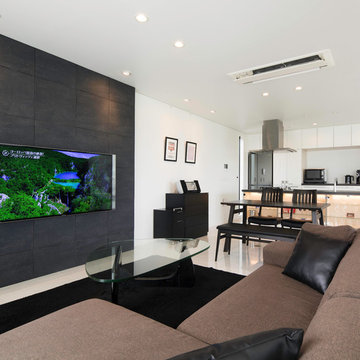
2階LDKはモノトーンのインテリアでまとめられている。
Idee per un soggiorno contemporaneo aperto con pareti multicolore, TV a parete e pavimento bianco
Idee per un soggiorno contemporaneo aperto con pareti multicolore, TV a parete e pavimento bianco

新建築写真部
Foto di un grande soggiorno minimalista aperto con pareti bianche, pavimento in marmo, TV a parete e pavimento bianco
Foto di un grande soggiorno minimalista aperto con pareti bianche, pavimento in marmo, TV a parete e pavimento bianco
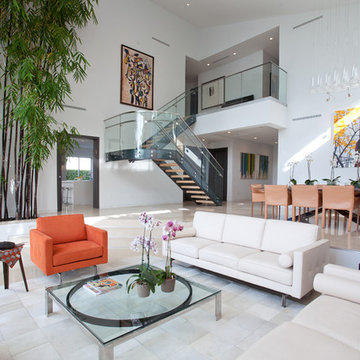
SDH Studio - Architecture and Design
Location: Golden Beach, Florida, USA
Overlooking the canal in Golden Beach 96 GB was designed around a 27 foot triple height space that would be the heart of this home. With an emphasis on the natural scenery, the interior architecture of the house opens up towards the water and fills the space with natural light and greenery.

Immagine di un piccolo soggiorno scandinavo aperto con pareti bianche, parquet chiaro, nessun camino, parete attrezzata e pavimento bianco
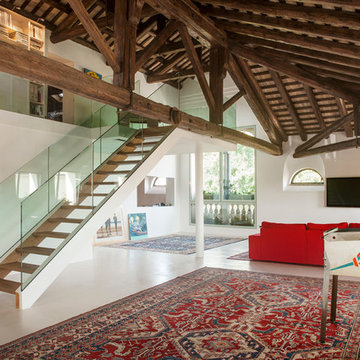
Ph: Enrico Dal Zotto
Idee per un grande soggiorno contemporaneo aperto con pareti bianche, TV a parete e pavimento bianco
Idee per un grande soggiorno contemporaneo aperto con pareti bianche, TV a parete e pavimento bianco
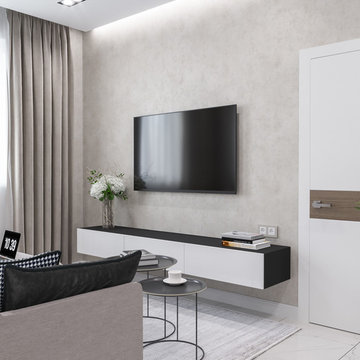
Immagine di un soggiorno contemporaneo di medie dimensioni e aperto con pareti beige, pavimento con piastrelle in ceramica, TV a parete e pavimento bianco
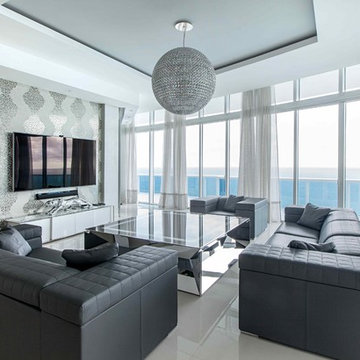
Modern - Interior Design projects by Natalia Neverko Design in Miami, Florida.
Дизайн Интерьеров
Архитектурные Интерьеры
Дизайн интерьеров в Sunny Isles
Дизайн интерьеров в Sunny Isles
Miami’s Top Interior Designers
Interior design,
Modern interiors,
Architectural interiors,
Luxury interiors,
Eclectic design,
Contemporary design,
Bickell interior designer
Sunny Isles interior designers
Miami Beach interior designer
modern architecture,
award winner designer,
high-end custom design, turnkey interiors
Miami modern,
Contemporary Interior Designers,
Modern Interior Designers,
Brickell Interior Designers,
Sunny Isles Interior Designers,
Pinecrest Interior Designers,
Natalia Neverko interior Design
South Florida designers,
Best Miami Designers,
Miami interiors,
Miami décor,
Miami Beach Designers,
Best Miami Interior Designers,
Miami Beach Interiors,
Luxurious Design in Miami,
Top designers,
Deco Miami,
Luxury interiors,
Miami Beach Luxury Interiors,
Miami Interior Design,
Miami Interior Design Firms,
Beach front,
Top Interior Designers,
top décor,
Top Miami Decorators,
Miami luxury condos,
modern interiors,
Modern,
Pent house design,
white interiors,
Top Miami Interior Decorators,
Top Miami Interior Designers,
Modern Designers in Miami,
Contemporary interior design
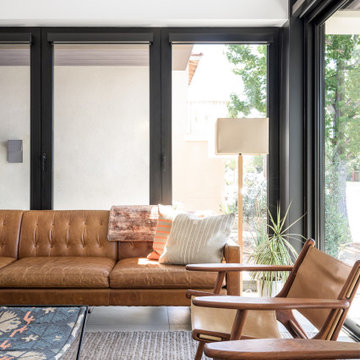
Modern leather living room furnishings.
Idee per un soggiorno minimalista aperto con pavimento in gres porcellanato e pavimento bianco
Idee per un soggiorno minimalista aperto con pavimento in gres porcellanato e pavimento bianco
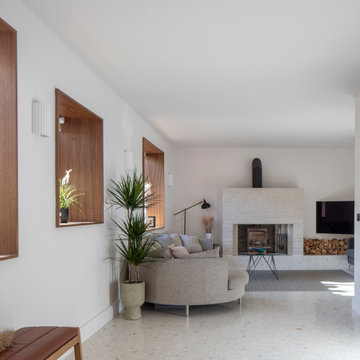
Ispirazione per un soggiorno design di medie dimensioni e aperto con sala formale, pareti bianche, pavimento in marmo, stufa a legna, cornice del camino in mattoni, parete attrezzata e pavimento bianco

Mid-Century Modern Restoration
Ispirazione per un soggiorno moderno di medie dimensioni e aperto con pareti bianche, camino ad angolo, cornice del camino in mattoni, pavimento bianco, travi a vista e pareti in legno
Ispirazione per un soggiorno moderno di medie dimensioni e aperto con pareti bianche, camino ad angolo, cornice del camino in mattoni, pavimento bianco, travi a vista e pareti in legno
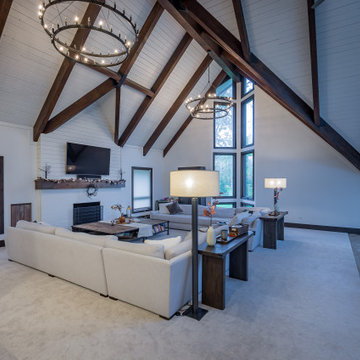
Ispirazione per un ampio soggiorno country aperto con angolo bar, pareti bianche, moquette, camino classico, cornice del camino in legno, TV a parete, pavimento bianco, travi a vista e pareti in perlinato
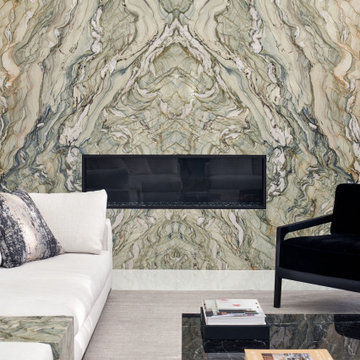
The Atherton House is a family compound for a professional couple in the tech industry, and their two teenage children. After living in Singapore, then Hong Kong, and building homes there, they looked forward to continuing their search for a new place to start a life and set down roots.
The site is located on Atherton Avenue on a flat, 1 acre lot. The neighboring lots are of a similar size, and are filled with mature planting and gardens. The brief on this site was to create a house that would comfortably accommodate the busy lives of each of the family members, as well as provide opportunities for wonder and awe. Views on the site are internal. Our goal was to create an indoor- outdoor home that embraced the benign California climate.
The building was conceived as a classic “H” plan with two wings attached by a double height entertaining space. The “H” shape allows for alcoves of the yard to be embraced by the mass of the building, creating different types of exterior space. The two wings of the home provide some sense of enclosure and privacy along the side property lines. The south wing contains three bedroom suites at the second level, as well as laundry. At the first level there is a guest suite facing east, powder room and a Library facing west.
The north wing is entirely given over to the Primary suite at the top level, including the main bedroom, dressing and bathroom. The bedroom opens out to a roof terrace to the west, overlooking a pool and courtyard below. At the ground floor, the north wing contains the family room, kitchen and dining room. The family room and dining room each have pocketing sliding glass doors that dissolve the boundary between inside and outside.
Connecting the wings is a double high living space meant to be comfortable, delightful and awe-inspiring. A custom fabricated two story circular stair of steel and glass connects the upper level to the main level, and down to the basement “lounge” below. An acrylic and steel bridge begins near one end of the stair landing and flies 40 feet to the children’s bedroom wing. People going about their day moving through the stair and bridge become both observed and observer.
The front (EAST) wall is the all important receiving place for guests and family alike. There the interplay between yin and yang, weathering steel and the mature olive tree, empower the entrance. Most other materials are white and pure.
The mechanical systems are efficiently combined hydronic heating and cooling, with no forced air required.
Living aperti con pavimento bianco - Foto e idee per arredare
4


