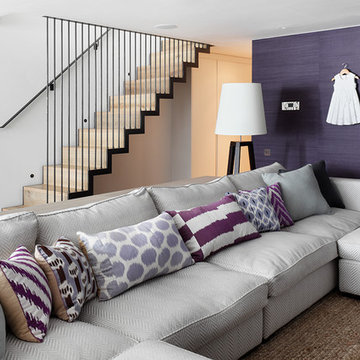Living aperti con pareti viola - Foto e idee per arredare
Filtra anche per:
Budget
Ordina per:Popolari oggi
81 - 100 di 768 foto
1 di 3

Transfer from Chicago to San Francisco. We did his home in Chicago. Which incidentally appeared on the cover of Chicago Home Interiors. The client is a google executive transplanted. The home is roughly 1500 sq. ft and sits right in the middle of the Castro District. Art deco and arts and craft detailing. The client opted to go with color, and they drove the color scheme. The living room was awkward with only one plain wall. It needed to accommodate entertaining, audio and video use, and be a workspace. Additionally, the client wanted the room to transition easily weather it was just him and his partner or many guests. We opted to do central furniture arrangements. Therefore, we took advantage of the fireplace, large window focal point and added a media wall as a third focal point. Dining is a large square table with two large buffets. The unique feature is a ceiling mural. The color scheme is moody browns greens and purples.
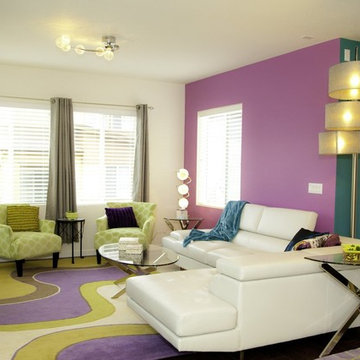
Modern! Bright! Colorful! This space was a new build, and the family lived overseas. They approved the palette and some of the furniture. This space was created by layering colors, creating balance with pairs, and mixing textures.
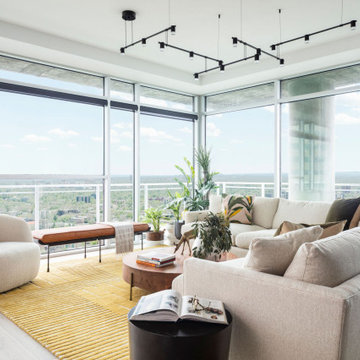
Immagine di un grande soggiorno contemporaneo aperto con pareti viola, parquet chiaro, TV a parete e pavimento bianco
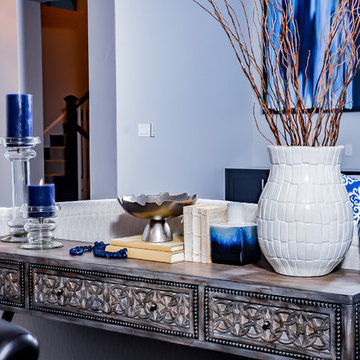
Ispirazione per un soggiorno chic di medie dimensioni e aperto con pareti viola, parquet scuro, camino classico, cornice del camino in legno e TV a parete
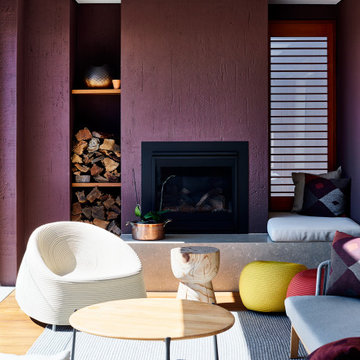
Idee per un grande soggiorno minimal aperto con pareti viola, pavimento in legno massello medio, camino classico, cornice del camino in metallo e pavimento beige
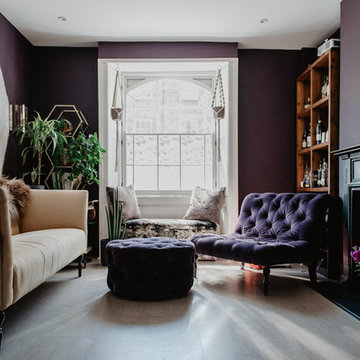
Immagine di un soggiorno minimalista di medie dimensioni e aperto con pareti viola, pavimento in sughero, camino classico, cornice del camino in legno, nessuna TV e pavimento grigio
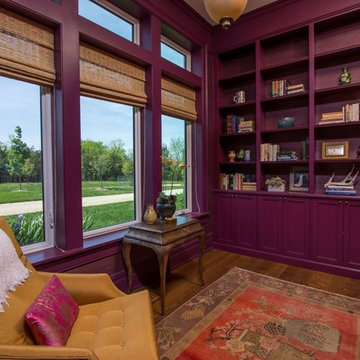
Idee per un grande soggiorno design aperto con libreria, pareti viola, pavimento in legno massello medio, nessun camino, nessuna TV e pavimento marrone
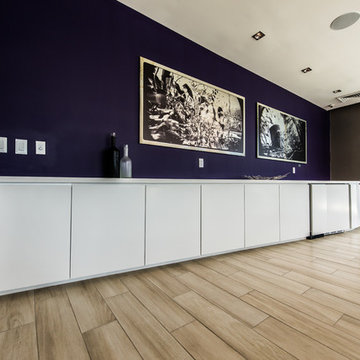
Esempio di un grande soggiorno design aperto con pareti viola, parquet chiaro, nessun camino, sala formale, nessuna TV e pavimento beige
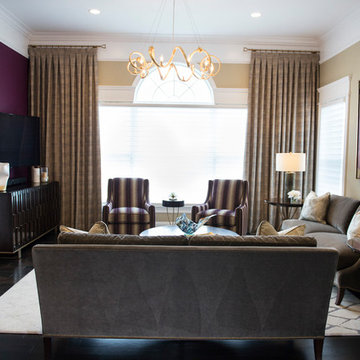
This open concept Family Room pulled inspiration from the purple accent wall. We emphasized the 12 foot ceilings by raising the drapery panels above the window, added motorized Hunter Douglas Silhouettes to the windows, and pops of purple and gold throughout.
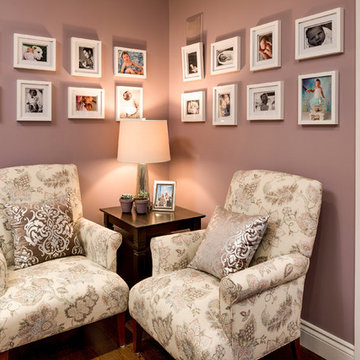
Soft and elegant lavender and acid green fabric on these small rolled armchairs pulls the colors from the Transitional Dining room together with the colors and look of the adjacent family room. This gallery wall uses monochromatic frames in different shapes and sizes to provide a distinction for the seating area and display family memories.
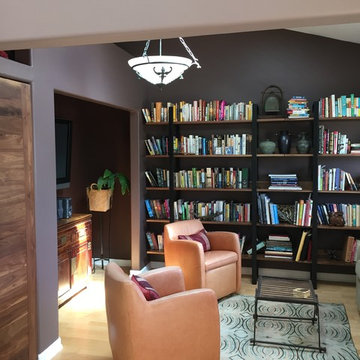
Santa Monica condo den TV ALCOVE AFTER CKlein Properties
Idee per un piccolo soggiorno design aperto con pareti viola, parquet chiaro, TV a parete e libreria
Idee per un piccolo soggiorno design aperto con pareti viola, parquet chiaro, TV a parete e libreria
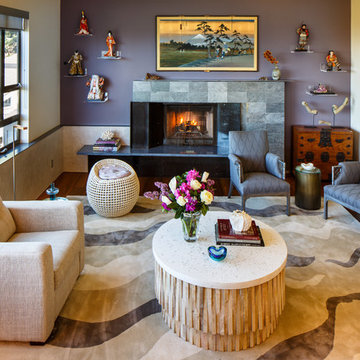
Avid travelers, the living room showcases the homeowner's collection of porcelain Japanese figurines, setting the design direction for an Asian-inspired living room.
Photo: Steve Baduljak
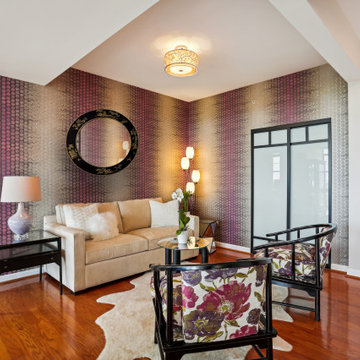
Colorful shades of purple, beautiful patterns, and whimsical accessories bring this Reston condo to life. The SDI team was excited to update the main living spaces and kitchen in the art-deco design aesthetic that our clients love.
With a previously neutral color palette in the open entertaining areas, the addition of a new plum loveseat and abstract area rug in shades of purple and gray created a new statement in the living room.
One of the most impactful updates is the new circular violet ombre wallpaper in the sitting room. Two reupholstered chairs in a vibrant floral pattern and new end tables are perfect new additions to this space.
In the dining room, we reupholstered their dining room chairs in a plum geometric pattern and relocated an existing console table with a light wood stain from their office and updated it by painting it with a silver lacquer.
The kitchen was spruced up by replacing the existing green granite countertops with stunning Calacutta Quartz accompanied by a new oversized platinum sunburst tile backsplash and all new cabinet hardware with an ash gray finish.
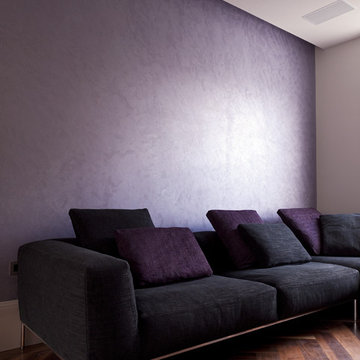
Richard Glover Photography
Ispirazione per un soggiorno minimal di medie dimensioni e aperto con pareti viola, parquet scuro, nessun camino e parete attrezzata
Ispirazione per un soggiorno minimal di medie dimensioni e aperto con pareti viola, parquet scuro, nessun camino e parete attrezzata
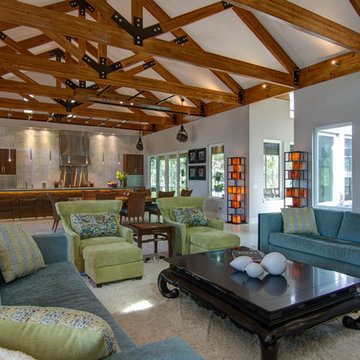
The Pearl is a Contemporary styled Florida Tropical home. The Pearl was designed and built by Josh Wynne Construction. The design was a reflection of the unusually shaped lot which is quite pie shaped. This green home is expected to achieve the LEED Platinum rating and is certified Energy Star, FGBC Platinum and FPL BuildSmart. Photos by Ryan Gamma
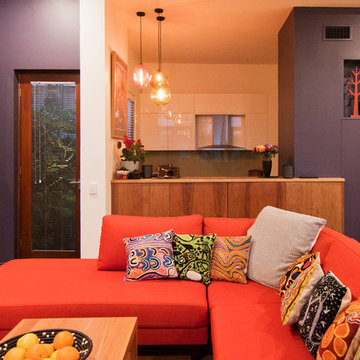
Existing 90s living room and kitchen by Neo Metro, refurbished with new furniture, lighting, paint and kitchen cupboards.
The new colour palette takes the 90s feature wall concept to a new level.
photo by Jane McDougall
builder Bond Building Group
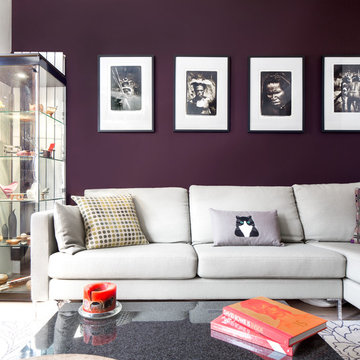
Juliet Murphy
Foto di un piccolo soggiorno design aperto con parquet chiaro, camino lineare Ribbon, cornice del camino in intonaco, TV a parete, pavimento marrone e pareti viola
Foto di un piccolo soggiorno design aperto con parquet chiaro, camino lineare Ribbon, cornice del camino in intonaco, TV a parete, pavimento marrone e pareti viola
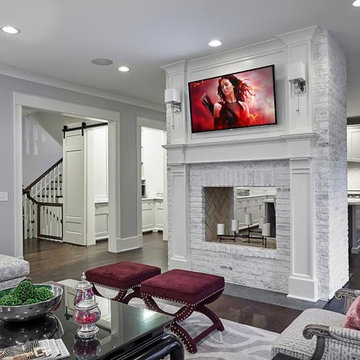
Digital Living Home Automation and Theater Project
Ispirazione per un soggiorno chic di medie dimensioni e aperto con pareti viola, parquet scuro, camino bifacciale, cornice del camino in mattoni, TV a parete e pavimento marrone
Ispirazione per un soggiorno chic di medie dimensioni e aperto con pareti viola, parquet scuro, camino bifacciale, cornice del camino in mattoni, TV a parete e pavimento marrone
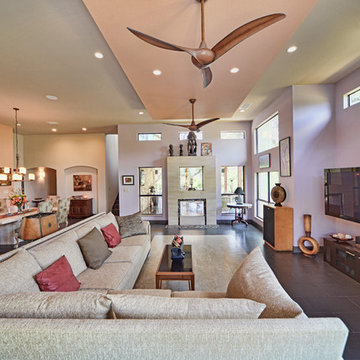
The two sided “see through” fireplace design has a similar feel to the front entry with the shaved river rock surround almost creating a floating feel to the fireplace.
Living aperti con pareti viola - Foto e idee per arredare
5



