Living aperti con pareti rosse - Foto e idee per arredare
Filtra anche per:
Budget
Ordina per:Popolari oggi
61 - 80 di 1.561 foto
1 di 3
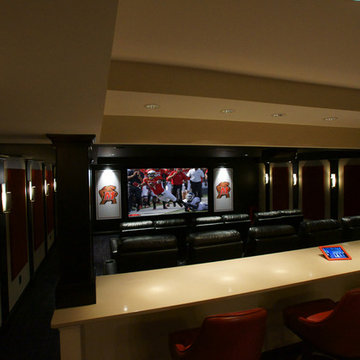
Leaving the back of the theater open to the rest of the basement achieves the "sports bar" feel that the client wanted. Future plans are to add a motorized drape behind the second row of seats to close the theater off as a dedicated space.
Photo Credit: kevin Kelley, Gramophone
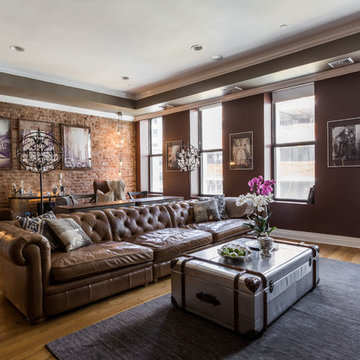
Nick Glimenakis
Ispirazione per un soggiorno industriale di medie dimensioni e aperto con sala formale, pareti rosse, pavimento in legno massello medio e TV a parete
Ispirazione per un soggiorno industriale di medie dimensioni e aperto con sala formale, pareti rosse, pavimento in legno massello medio e TV a parete
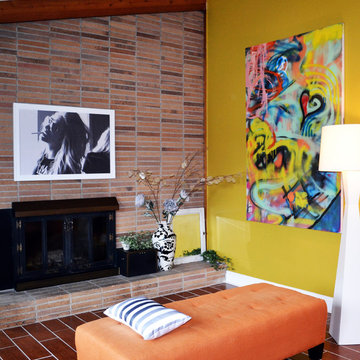
Idee per un soggiorno minimalista di medie dimensioni e aperto con pareti rosse, pavimento in mattoni, camino classico, sala formale, cornice del camino in mattoni, nessuna TV e pavimento rosso
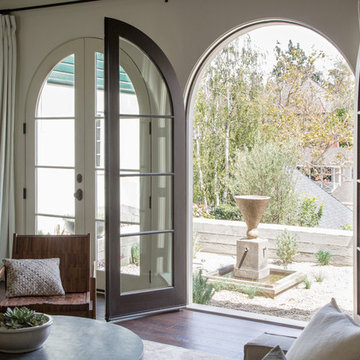
Interior Design by Grace Benson
Photography by Bethany Nauert
Esempio di un soggiorno classico aperto con sala formale, pareti rosse, parquet scuro e nessuna TV
Esempio di un soggiorno classico aperto con sala formale, pareti rosse, parquet scuro e nessuna TV
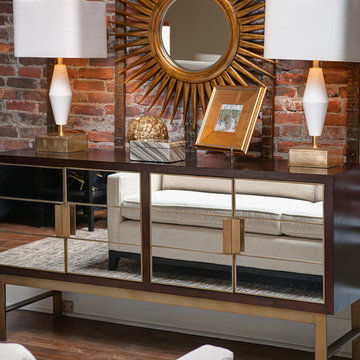
Immagine di un soggiorno industriale aperto con pareti rosse, parquet scuro, nessun camino e nessuna TV
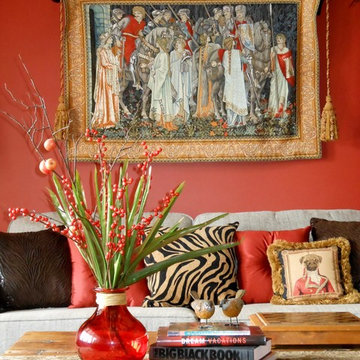
Bold color, whimsical
Ispirazione per un soggiorno bohémian di medie dimensioni e aperto con pareti rosse, moquette, nessun camino e nessuna TV
Ispirazione per un soggiorno bohémian di medie dimensioni e aperto con pareti rosse, moquette, nessun camino e nessuna TV
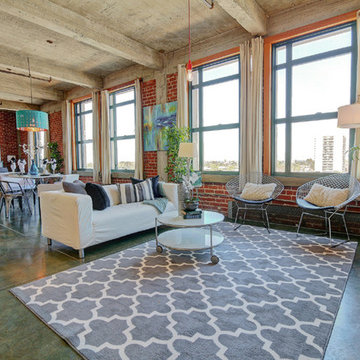
Immagine di un grande soggiorno industriale aperto con pareti rosse e pavimento in cemento

An entertainment space for discerning client who loves Texas, vintage, reclaimed materials, stone, distressed wood, beer tapper, wine, and sports memorabilia. Photo by Jeremy Fenelon
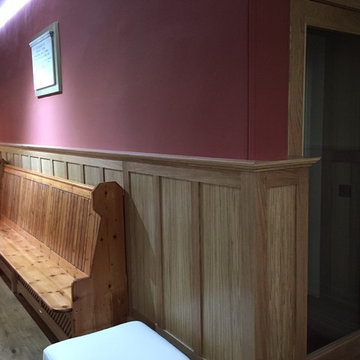
Nicholas martin cabinets. Replacement oak wall paneling and a original church pew witch has been renovated and re polished.
Ispirazione per un grande soggiorno classico aperto con pareti rosse
Ispirazione per un grande soggiorno classico aperto con pareti rosse
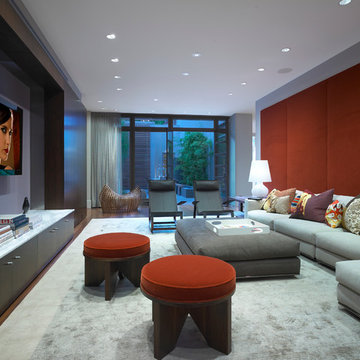
Don Pearse Photographers
Esempio di un grande home theatre minimalista aperto con pareti rosse, moquette e TV a parete
Esempio di un grande home theatre minimalista aperto con pareti rosse, moquette e TV a parete

Photos by Julia Robbs for Homepolish
Foto di un soggiorno industriale aperto con pareti rosse, pavimento in cemento, pavimento grigio e TV a parete
Foto di un soggiorno industriale aperto con pareti rosse, pavimento in cemento, pavimento grigio e TV a parete
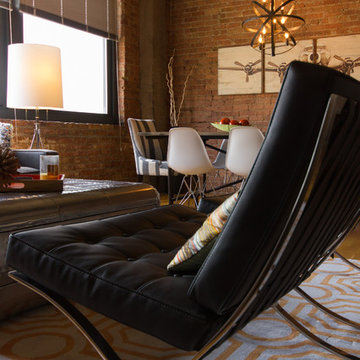
A bold black leather chair sit atop a grey and orange wool rug to create a dedicated zone for the living room of this Chicago loft
Foto di un soggiorno industriale di medie dimensioni e aperto con sala formale, pareti rosse, parquet chiaro, nessun camino e TV a parete
Foto di un soggiorno industriale di medie dimensioni e aperto con sala formale, pareti rosse, parquet chiaro, nessun camino e TV a parete

Photography-Hedrich Blessing
Glass House:
The design objective was to build a house for my wife and three kids, looking forward in terms of how people live today. To experiment with transparency and reflectivity, removing borders and edges from outside to inside the house, and to really depict “flowing and endless space”. To construct a house that is smart and efficient in terms of construction and energy, both in terms of the building and the user. To tell a story of how the house is built in terms of the constructability, structure and enclosure, with the nod to Japanese wood construction in the method in which the concrete beams support the steel beams; and in terms of how the entire house is enveloped in glass as if it was poured over the bones to make it skin tight. To engineer the house to be a smart house that not only looks modern, but acts modern; every aspect of user control is simplified to a digital touch button, whether lights, shades/blinds, HVAC, communication/audio/video, or security. To develop a planning module based on a 16 foot square room size and a 8 foot wide connector called an interstitial space for hallways, bathrooms, stairs and mechanical, which keeps the rooms pure and uncluttered. The base of the interstitial spaces also become skylights for the basement gallery.
This house is all about flexibility; the family room, was a nursery when the kids were infants, is a craft and media room now, and will be a family room when the time is right. Our rooms are all based on a 16’x16’ (4.8mx4.8m) module, so a bedroom, a kitchen, and a dining room are the same size and functions can easily change; only the furniture and the attitude needs to change.
The house is 5,500 SF (550 SM)of livable space, plus garage and basement gallery for a total of 8200 SF (820 SM). The mathematical grid of the house in the x, y and z axis also extends into the layout of the trees and hardscapes, all centered on a suburban one-acre lot.
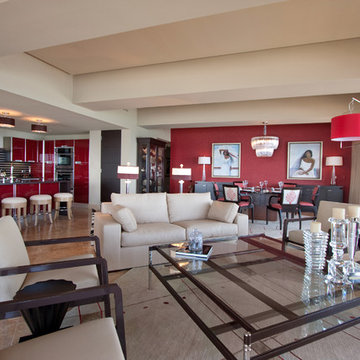
Please visit my website directly by copying and pasting this link directly into your browser: http://www.berensinteriors.com/ to learn more about this project and how we may work together!
This great room, with it's ocean views, is the perfect place to entertain and unwind. The warm red, dark brown and cream color palette is warm and relaxing - perfect for a vacation retreat. Dale Hanson Photography
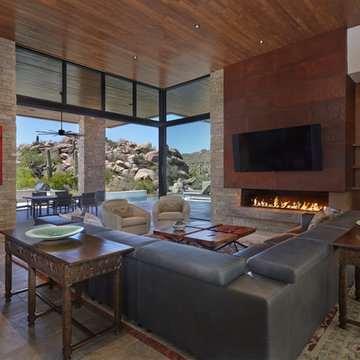
Photo Credit: Robin Stancliff
Immagine di un soggiorno american style di medie dimensioni e aperto con pareti rosse, pavimento in ardesia, camino lineare Ribbon, cornice del camino in metallo, TV a parete e pavimento grigio
Immagine di un soggiorno american style di medie dimensioni e aperto con pareti rosse, pavimento in ardesia, camino lineare Ribbon, cornice del camino in metallo, TV a parete e pavimento grigio
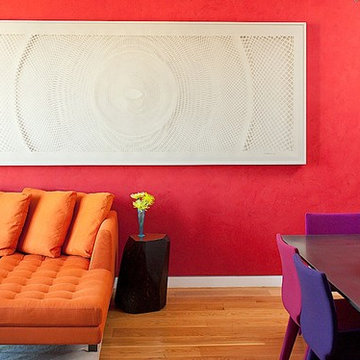
Foto di un soggiorno contemporaneo aperto con pareti rosse, pavimento in legno massello medio e nessuna TV
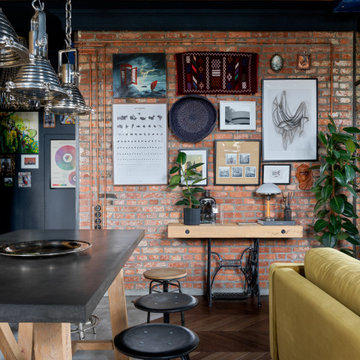
Кирпичная стена со шпалерной развеской картин и фотографий
Idee per un soggiorno industriale di medie dimensioni e aperto con sala formale, pareti rosse, parquet scuro, TV autoportante, pavimento marrone e pareti in mattoni
Idee per un soggiorno industriale di medie dimensioni e aperto con sala formale, pareti rosse, parquet scuro, TV autoportante, pavimento marrone e pareti in mattoni
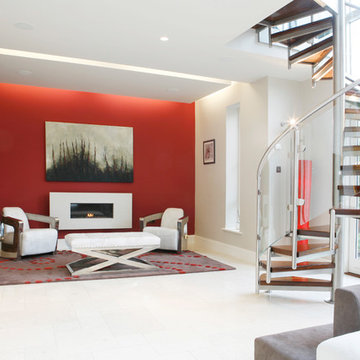
Immagine di un soggiorno design di medie dimensioni e aperto con sala formale, pareti rosse, moquette, camino lineare Ribbon e pavimento bianco
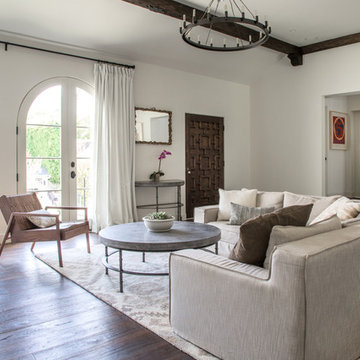
Interior Design by Grace Benson
Photography by Bethany Nauert
Idee per un soggiorno mediterraneo aperto con sala formale, pareti rosse, parquet scuro e nessuna TV
Idee per un soggiorno mediterraneo aperto con sala formale, pareti rosse, parquet scuro e nessuna TV
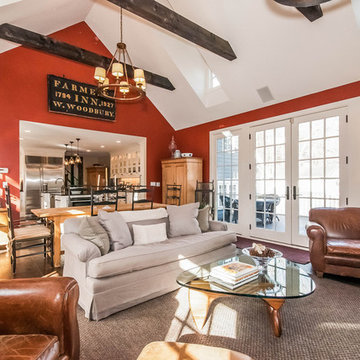
Another shot of the family room that looks into the kitchen. Oversized, worn leather chairs enhance the cozy, well-lived-in feel.
Ispirazione per un grande soggiorno country aperto con pareti rosse, cornice del camino in pietra, TV a parete, parquet scuro e pavimento marrone
Ispirazione per un grande soggiorno country aperto con pareti rosse, cornice del camino in pietra, TV a parete, parquet scuro e pavimento marrone
Living aperti con pareti rosse - Foto e idee per arredare
4


