Living aperti con pareti beige - Foto e idee per arredare
Ordina per:Popolari oggi
121 - 140 di 94.793 foto
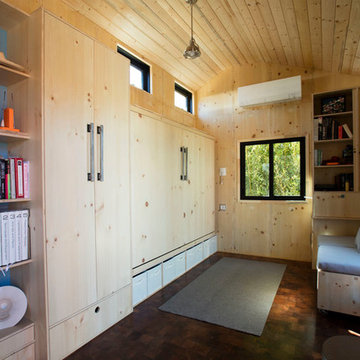
One wall is filled with a variety of cnc-cut cabinetry: bookshelves, a tall closet and a horizontal, queen-sized wall bed with storage above and below. The primary heating and cooling is from the incredibly efficient Mitsubishi mini-split unit.
Photo by Kate Russell
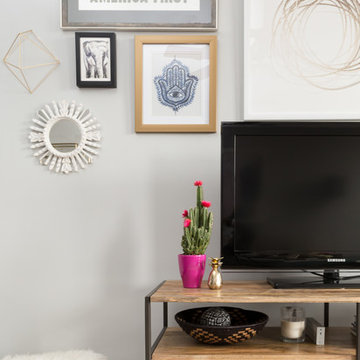
Gallery Wall
Photo Credit: Razan Altiraifi - ALT Digital Photography
Idee per un soggiorno boho chic di medie dimensioni e aperto con pareti beige, parquet scuro, nessun camino e TV autoportante
Idee per un soggiorno boho chic di medie dimensioni e aperto con pareti beige, parquet scuro, nessun camino e TV autoportante
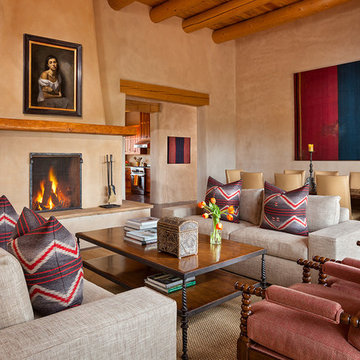
Idee per un soggiorno stile americano aperto con sala formale, pareti beige, parquet scuro, camino classico, cornice del camino in pietra e nessuna TV
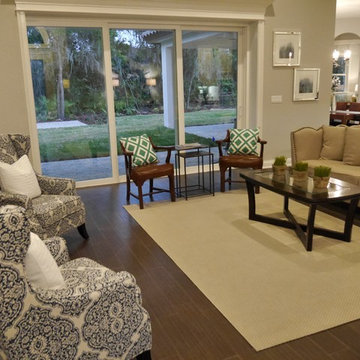
Ispirazione per un soggiorno tradizionale di medie dimensioni e aperto con pareti beige, parquet scuro, nessun camino, nessuna TV e pavimento marrone
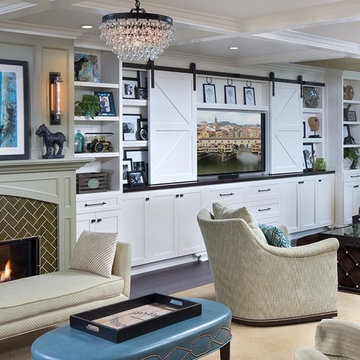
Please visit my website directly by copying and pasting this link directly into your browser: http://www.berensinteriors.com/ to learn more about this project and how we may work together!
The custom barn doors slide away to reveal the TV. This storage solution is both practical and clever.
Martin King Photography
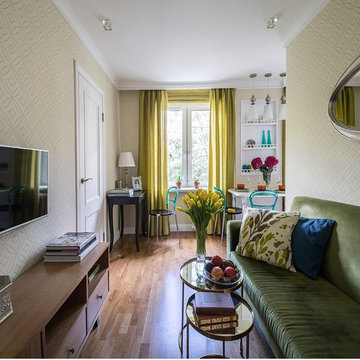
Большакова Елена
Immagine di un soggiorno design aperto con sala formale, pareti beige, pavimento in legno massello medio e TV a parete
Immagine di un soggiorno design aperto con sala formale, pareti beige, pavimento in legno massello medio e TV a parete
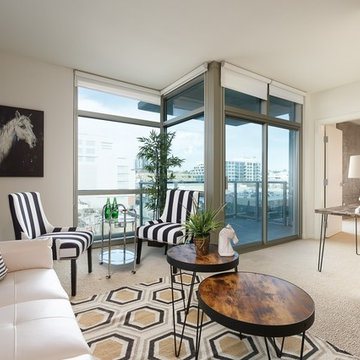
92101 UrbanLiving
Idee per un piccolo soggiorno minimal aperto con pareti beige e moquette
Idee per un piccolo soggiorno minimal aperto con pareti beige e moquette
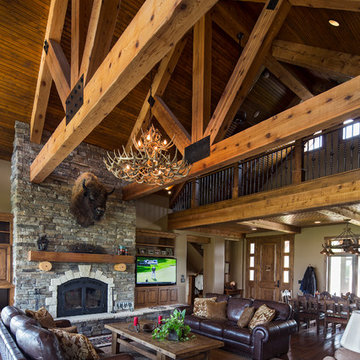
© Randy Tobias Photography. All rights reserved.
Ispirazione per un grande soggiorno rustico aperto con sala formale, pareti beige, parquet scuro, camino classico, cornice del camino in pietra e nessuna TV
Ispirazione per un grande soggiorno rustico aperto con sala formale, pareti beige, parquet scuro, camino classico, cornice del camino in pietra e nessuna TV
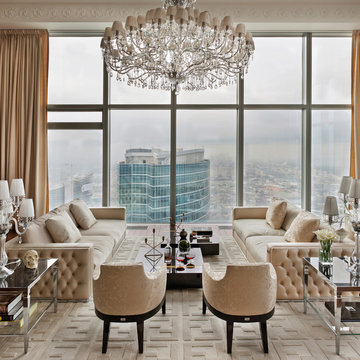
Bespoke chandeliers were an inspired collaboration with Swarovski, as their crystals convey sophistication and elegance. Fendi Casa Furniture Collection.
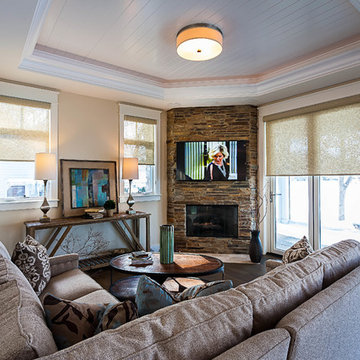
Good things come in small packages, as Tricklebrook proves. This compact yet charming design packs a lot of personality into an efficient plan that is perfect for a tight city or waterfront lot. Inspired by the Craftsman aesthetic and classic All-American bungalow design, the exterior features interesting roof lines with overhangs, stone and shingle accents and abundant windows designed both to let in maximum natural sunlight as well as take full advantage of the lakefront views.
The covered front porch leads into a welcoming foyer and the first level’s 1,150-square foot floor plan, which is divided into both family and private areas for maximum convenience. Private spaces include a flexible first-floor bedroom or office on the left; family spaces include a living room with fireplace, an open plan kitchen with an unusual oval island and dining area on the right as well as a nearby handy mud room. At night, relax on the 150-square-foot screened porch or patio. Head upstairs and you’ll find an additional 1,025 square feet of living space, with two bedrooms, both with unusual sloped ceilings, walk-in closets and private baths. The second floor also includes a convenient laundry room and an office/reading area.
Photographer: Dave Leale
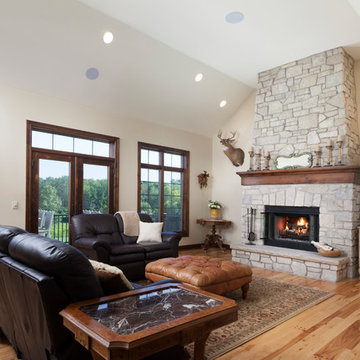
Great room with vaulted ceilings, full height stone fireplace with stone hearth and wood mantel. Large windows and patio door with transoms; hickory site stained hardwood floors. (Ryan Hainey)
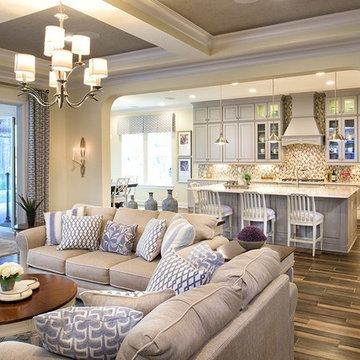
Idee per un soggiorno chic di medie dimensioni e aperto con sala formale, pareti beige, pavimento in legno massello medio e nessuna TV
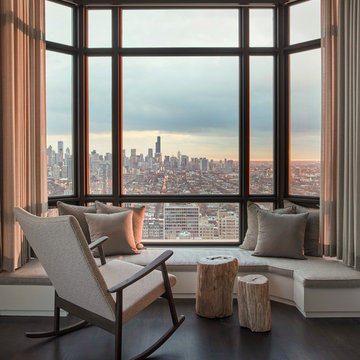
Mike Schwartz
Esempio di un soggiorno tradizionale aperto con sala formale, pareti beige e parquet scuro
Esempio di un soggiorno tradizionale aperto con sala formale, pareti beige e parquet scuro
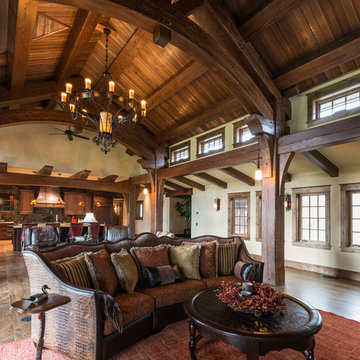
Esempio di un soggiorno stile rurale aperto con pareti beige, pavimento in legno massello medio, stufa a legna, cornice del camino in pietra e nessuna TV

Ispirazione per un ampio soggiorno minimal aperto con pareti beige, pavimento in cemento, camino bifacciale, cornice del camino in pietra, TV autoportante e tappeto
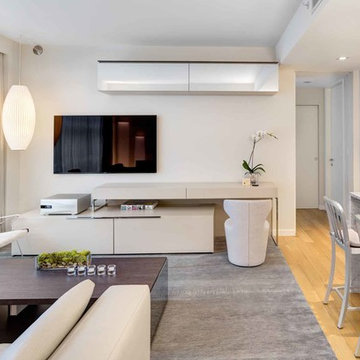
Photos taken by Ricard Cadan Photography
Immagine di un soggiorno moderno di medie dimensioni e aperto con pareti beige, parquet chiaro, TV a parete, nessun camino e pavimento marrone
Immagine di un soggiorno moderno di medie dimensioni e aperto con pareti beige, parquet chiaro, TV a parete, nessun camino e pavimento marrone
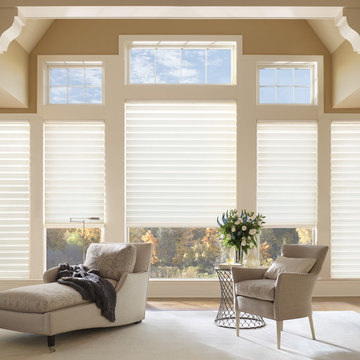
Immagine di un grande soggiorno minimalista aperto con sala formale, pareti beige, parquet chiaro, nessun camino, nessuna TV e pavimento marrone
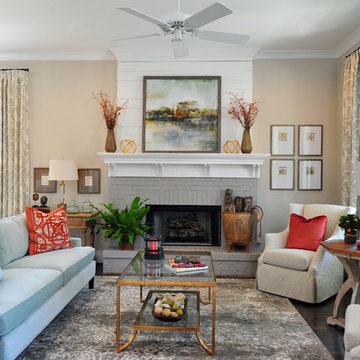
Our Town Plans photo by Todd Stone
Immagine di un soggiorno tradizionale di medie dimensioni e aperto con pareti beige, pavimento in legno massello medio, camino classico e cornice del camino in mattoni
Immagine di un soggiorno tradizionale di medie dimensioni e aperto con pareti beige, pavimento in legno massello medio, camino classico e cornice del camino in mattoni

Ispirazione per un soggiorno design di medie dimensioni e aperto con angolo bar, pareti beige, pavimento in cemento, camino classico, cornice del camino in intonaco e parete attrezzata
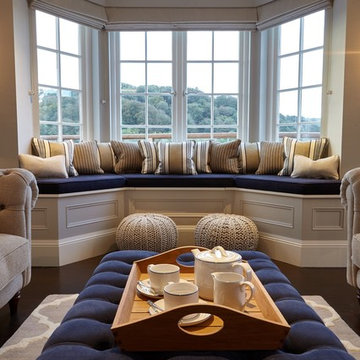
Esempio di un soggiorno contemporaneo di medie dimensioni e aperto con pareti beige, parquet scuro, camino classico, cornice del camino in pietra e pavimento marrone
Living aperti con pareti beige - Foto e idee per arredare
7