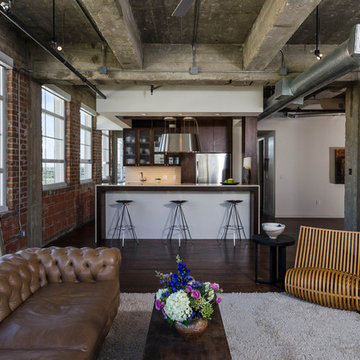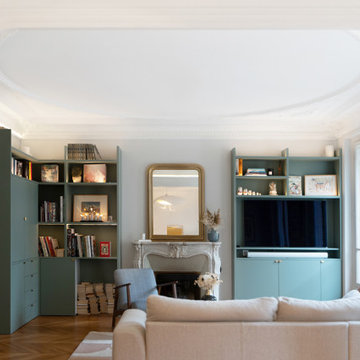Living aperti con libreria - Foto e idee per arredare
Filtra anche per:
Budget
Ordina per:Popolari oggi
161 - 180 di 22.606 foto
1 di 3
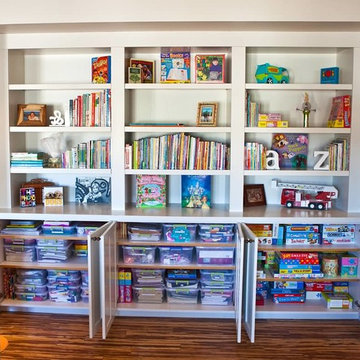
We used clear storage bins for various toys and crafts that are easily stored in bottom cabinets. We are located in Colorado, but would love to travel for you!

Esempio di un piccolo soggiorno minimal aperto con pareti bianche, parquet chiaro, camino classico, cornice del camino in metallo, parete attrezzata e libreria
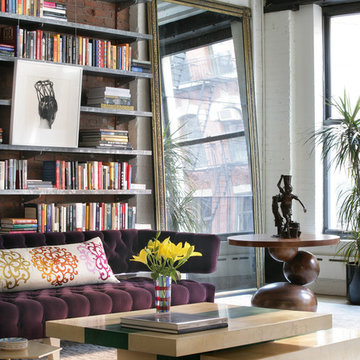
Peter Rymwid
Immagine di un soggiorno design aperto con libreria e pareti bianche
Immagine di un soggiorno design aperto con libreria e pareti bianche

Jeff Miller
Immagine di un piccolo soggiorno chic aperto con libreria, pavimento in legno massello medio, nessun camino e nessuna TV
Immagine di un piccolo soggiorno chic aperto con libreria, pavimento in legno massello medio, nessun camino e nessuna TV
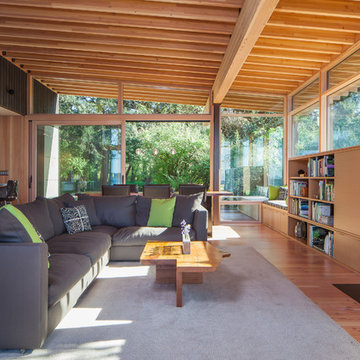
Sean Airhart
Immagine di un soggiorno contemporaneo aperto con pavimento in legno massello medio, camino classico, libreria, cornice del camino in metallo e TV nascosta
Immagine di un soggiorno contemporaneo aperto con pavimento in legno massello medio, camino classico, libreria, cornice del camino in metallo e TV nascosta

KM Pics
Immagine di un piccolo soggiorno moderno aperto con libreria, pareti bianche, camino classico, nessuna TV, cornice del camino in metallo e pavimento marrone
Immagine di un piccolo soggiorno moderno aperto con libreria, pareti bianche, camino classico, nessuna TV, cornice del camino in metallo e pavimento marrone
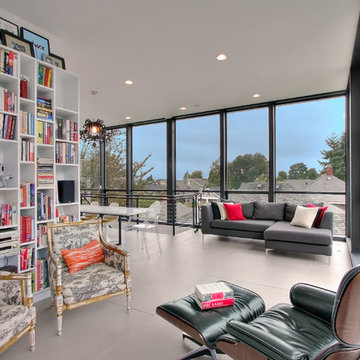
Foto di un soggiorno minimalista aperto con pareti bianche e libreria
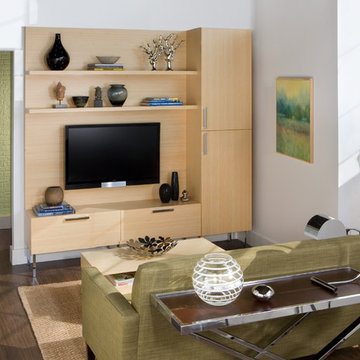
One of our many specialties is custom entertainment centers tailored to your needs! This contemporary design uses eco-friendly bamboo veneers with a clear water based finish throughout. The wall unit provides plenty of storage with 2 big drawers at the bottom and side cabinets to hide and store media equipment. This sleek unit features flat style door and drawer fronts, floating shelves, sleek chrome legs and handles that work well to give it a trendsetting and modern appeal.
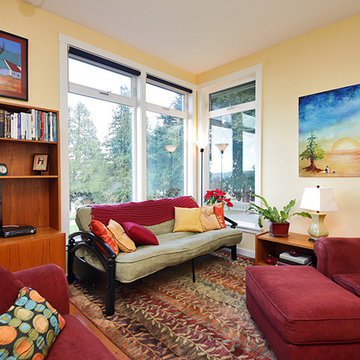
Michael Stadler - Stadler Studio
Ispirazione per un soggiorno chic di medie dimensioni e aperto con libreria, pareti gialle, parquet chiaro e parete attrezzata
Ispirazione per un soggiorno chic di medie dimensioni e aperto con libreria, pareti gialle, parquet chiaro e parete attrezzata
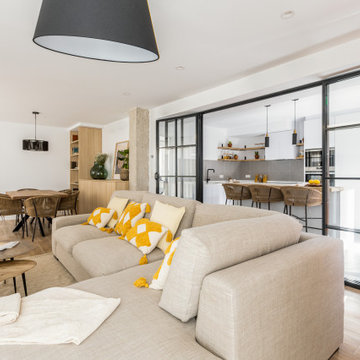
Esempio di un grande soggiorno mediterraneo aperto con libreria, pareti bianche, parquet chiaro e TV a parete
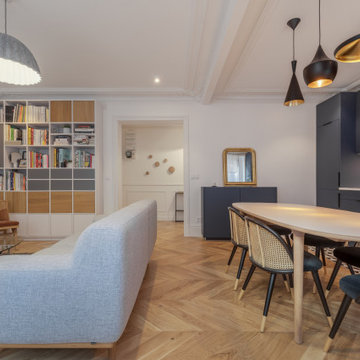
Ispirazione per un soggiorno minimal di medie dimensioni e aperto con libreria, pareti bianche, parquet chiaro, nessun camino, TV a parete e pavimento beige
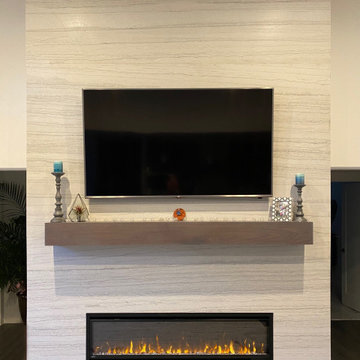
Ispirazione per un soggiorno stile americano aperto con libreria, pareti bianche, camino lineare Ribbon, cornice del camino in pietra e TV a parete
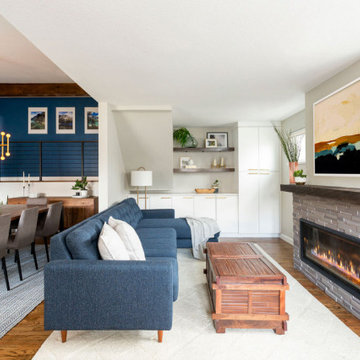
[Our Clients]
We were so excited to help these new homeowners re-envision their split-level diamond in the rough. There was so much potential in those walls, and we couldn’t wait to delve in and start transforming spaces. Our primary goal was to re-imagine the main level of the home and create an open flow between the space. So, we started by converting the existing single car garage into their living room (complete with a new fireplace) and opening up the kitchen to the rest of the level.
[Kitchen]
The original kitchen had been on the small side and cut-off from the rest of the home, but after we removed the coat closet, this kitchen opened up beautifully. Our plan was to create an open and light filled kitchen with a design that translated well to the other spaces in this home, and a layout that offered plenty of space for multiple cooks. We utilized clean white cabinets around the perimeter of the kitchen and popped the island with a spunky shade of blue. To add a real element of fun, we jazzed it up with the colorful escher tile at the backsplash and brought in accents of brass in the hardware and light fixtures to tie it all together. Through out this home we brought in warm wood accents and the kitchen was no exception, with its custom floating shelves and graceful waterfall butcher block counter at the island.
[Dining Room]
The dining room had once been the home’s living room, but we had other plans in mind. With its dramatic vaulted ceiling and new custom steel railing, this room was just screaming for a dramatic light fixture and a large table to welcome one-and-all.
[Living Room]
We converted the original garage into a lovely little living room with a cozy fireplace. There is plenty of new storage in this space (that ties in with the kitchen finishes), but the real gem is the reading nook with two of the most comfortable armchairs you’ve ever sat in.
[Master Suite]
This home didn’t originally have a master suite, so we decided to convert one of the bedrooms and create a charming suite that you’d never want to leave. The master bathroom aesthetic quickly became all about the textures. With a sultry black hex on the floor and a dimensional geometric tile on the walls we set the stage for a calm space. The warm walnut vanity and touches of brass cozy up the space and relate with the feel of the rest of the home. We continued the warm wood touches into the master bedroom, but went for a rich accent wall that elevated the sophistication level and sets this space apart.
[Hall Bathroom]
The floor tile in this bathroom still makes our hearts skip a beat. We designed the rest of the space to be a clean and bright white, and really let the lovely blue of the floor tile pop. The walnut vanity cabinet (complete with hairpin legs) adds a lovely level of warmth to this bathroom, and the black and brass accents add the sophisticated touch we were looking for.
[Office]
We loved the original built-ins in this space, and knew they needed to always be a part of this house, but these 60-year-old beauties definitely needed a little help. We cleaned up the cabinets and brass hardware, switched out the formica counter for a new quartz top, and painted wall a cheery accent color to liven it up a bit. And voila! We have an office that is the envy of the neighborhood.

Living Room features Walnut floating shelves, Herman Miller Lounge chair.
Ispirazione per un soggiorno design aperto con libreria, pareti bianche, moquette, pavimento beige, travi a vista e soffitto a volta
Ispirazione per un soggiorno design aperto con libreria, pareti bianche, moquette, pavimento beige, travi a vista e soffitto a volta
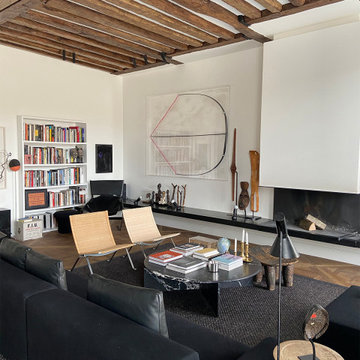
Immagine di un grande soggiorno contemporaneo aperto con libreria, pareti bianche, pavimento in legno massello medio, nessuna TV, pavimento marrone, camino lineare Ribbon e travi a vista
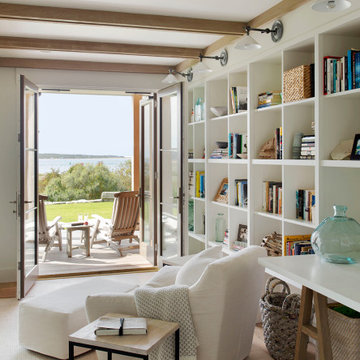
Esempio di un soggiorno stile marinaro aperto con libreria, pareti bianche, pavimento in legno massello medio, nessun camino, nessuna TV e pavimento marrone
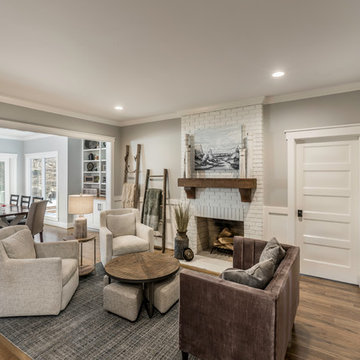
photo: Inspiro8
Idee per un soggiorno country di medie dimensioni e aperto con libreria, pareti grigie, pavimento in legno massello medio, camino classico e cornice del camino in mattoni
Idee per un soggiorno country di medie dimensioni e aperto con libreria, pareti grigie, pavimento in legno massello medio, camino classico e cornice del camino in mattoni
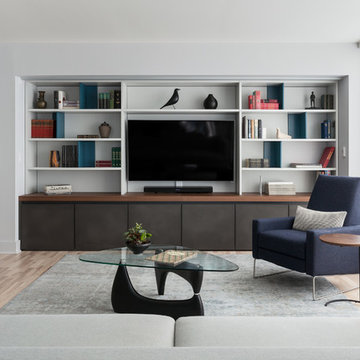
This custom Leicht cabinet built-in raises the bar for this room. Meant to house this homeowner's book collection and other "objets des artes," it brings this condominium into the now! With ample storage below, this unit also acts as an entertainment center for this contemporary abode. Downtown Condominium, High Rise Remodel, Seattle, WA. Belltown Design. Photography by Julie Mannell
Living aperti con libreria - Foto e idee per arredare
9



