Living aperti con cornice del camino piastrellata - Foto e idee per arredare
Filtra anche per:
Budget
Ordina per:Popolari oggi
61 - 80 di 31.450 foto
1 di 3
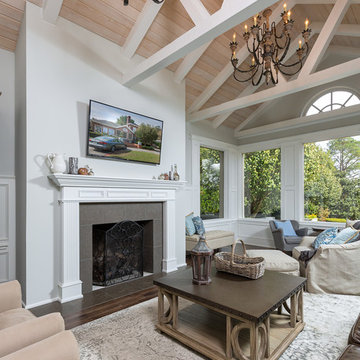
Greg Reigler
Esempio di un grande soggiorno classico aperto con pareti bianche, parquet scuro, camino classico, cornice del camino piastrellata e TV a parete
Esempio di un grande soggiorno classico aperto con pareti bianche, parquet scuro, camino classico, cornice del camino piastrellata e TV a parete
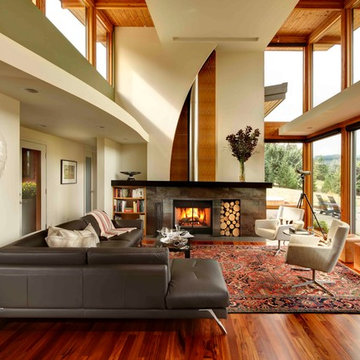
Lorie Gleichman wrote in Portrait of Portland magazine - "the curve of the dropped ceiling over the corridor mimics the curve on the fireplace wall. Both soften the straight lines of the windows and framing, the sharp angles of the roofline, and the structured furnishings."

This house is nestled in the suburbs of Detroit. It is a 1950s two story brick colonial that was in major need of some updates. We kept all of the existing architectural features of this home including cove ceilings, wood floors moldings. I didn't want to take away the style of the home, I just wanted to update it. When I started, the floors were stained almost red, every room had a different color on the walls, and the kitchen and bathrooms hadn't been touched in decades. It was all out of date and out of style.
The formal living room is adjacent to the front door and foyer area. The picture window lets in a ton of natural light. The coves, frames and moldings are all painted a bright white with light gray paint on the walls. I kept and repainted the wood mantel, laid new gray ceramic tile in the hearth from Ann Sacks. Photo by Martin Vecchio.
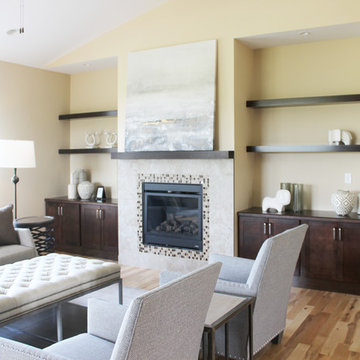
Idee per un grande soggiorno classico aperto con sala formale, pareti beige, pavimento in legno massello medio, camino classico e cornice del camino piastrellata
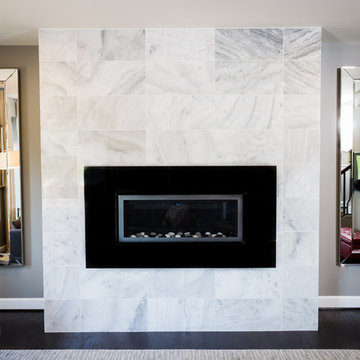
In the living room, a large sectional and side chair with a great textured fabric provides comfortable seating. The fireplace wall was tiled and flanked with large, sleek mirrors to create a strong focal point in the room.
Jon W. Miller
Interior Designer, Interior Decorator, Interior Design, Interior Decorators, Interior Designer near me, Interior Decorator Near me, Interior Designers near me, Fairfax, Falls Church, McLean, Annandale, Vienna, Reston, Alexandria, Great Falls, Arlington, Oakton, Herndon, Leesburg, Ashburn, Sterling, Lorton, Chantilly, Washington DC, Bowie, Upper Marlboro Decor and You DC, Sandra Hambley, Janet Aurora, Crystal Cline, Bonnie Peet, Katie McGovern, Annamaria Kennedy, Interior Designer Fairfax VA, Interior Designers Fairfax VA, Interior Decorator Fairfax VA, Interior Decorators Fairfax VA, Interior Designer McLean VA, Interior Designers Mclean VA, Interior Decorator Mclean VA, Interior Decorators Mclean VA, Interior Designer Annandale VA, Interior Designers Annandale VA, Interior Decorator Annandale VA, Interior Decorators Annandale VA, Interior Designer Vienna VA, Interior Designers Vienna VA, Interior Decorator Vienna VA, Interior Decorators Vienna VA, Interior Designer Reston VA, Interior Designers Reston VA, Interior Decorator Reston VA, Interior Decorators Reston VA, Interior Designer Alexandria VA, Interior Designers Alexandria VA, Interior Decorator Alexandria VA, Interior Decorators Alexandria VA, Interior Designer Oakton VA, Interior Designers Oakton VA, Interior Decorator Oakton VA, Interior Decorators Oakton VA, Interior Designer Arlington VA, Interior Designers Arlington VA, Interior Decorator Arlington VA, Interior Decorators Arlington VA, Interior Designer Washington DC, Interior Designers Washington DC, Interior Decorator Washington DC, Interior Decorators Washington DC, Interior Designer Leesburg VA, Interior Designers Leesburg VA, Interior Decorator Leesburg VA, Interior Decorators Leesburg VA, Interior Designer Lorton VA, Interior Designers Lorton VA, Interior Decorator Lorton VA, Interior Decorators Lorton VA, Interior Designer Sterling VA, Interior Designers Sterling VA, Interior Decorator Sterling VA, Interior Decorators Sterling VA, Interior Designer Chantilly VA, Interior Designers Chantilly VA, Interior Decorator Chantilly VA, Interior Decorators Chantilly VA, Interior Designer Bowie MD, Interior Designers Bowie MD, Interior Decorator Bowie MD Interior Decorators Bowie MD, Interior Designer Upper Marlboro MD, Interior Designers Upper Marlboro MD, Interior Decorator Upper Marlboro MD, Interior Decorators Upper Marlboro MD, historic home decor, decorating historic homes, Washington DC homes, Washington DC designer, Washington DC decorator,
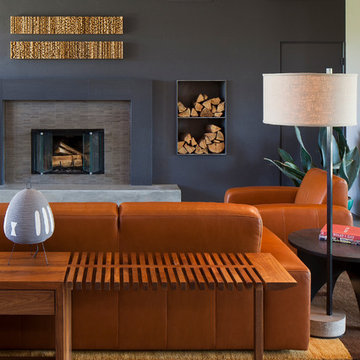
Immagine di un grande soggiorno moderno aperto con pareti grigie, pavimento in cemento, camino classico, cornice del camino piastrellata e pavimento grigio
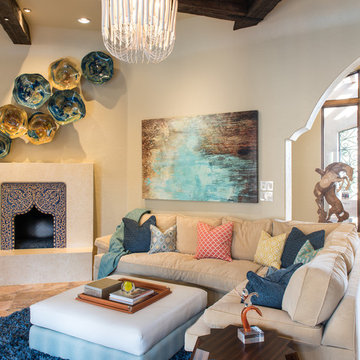
The client already had this beautiful wood horse sculpture so we sourced a pedestal to elevate it and make it a focal point when entering the house. An organic shaped white chandelier illuminates the room from above while the square ottoman, which was once covered in the same fabric as the navy pillows, is now covered in faux leather and adds a needed lightness to the space.
Michael Hunter Photography
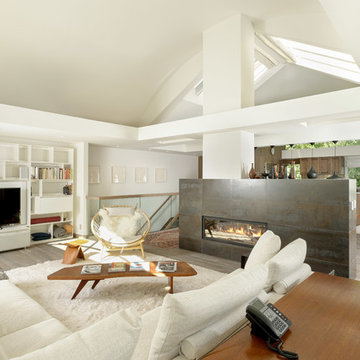
Ispirazione per un soggiorno minimal di medie dimensioni e aperto con pareti bianche, pavimento in legno massello medio, camino bifacciale, cornice del camino piastrellata e parete attrezzata
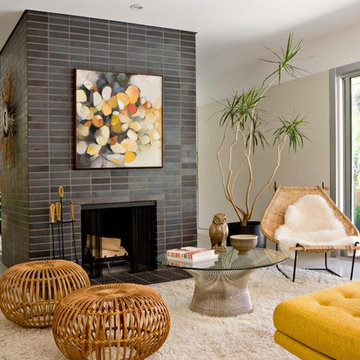
Esempio di un soggiorno moderno aperto con pareti bianche, camino classico e cornice del camino piastrellata
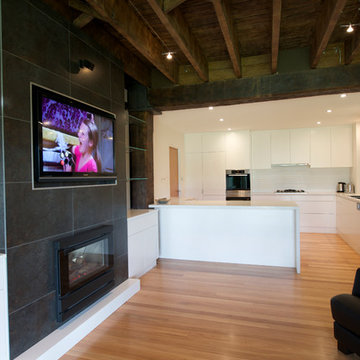
Fireplace Feature: 'Oxiker Negro' from Earp Bros
-
Shelving Wall: 'Street' from Earp Bros
Ispirazione per un grande soggiorno industriale aperto con camino classico, cornice del camino piastrellata e parete attrezzata
Ispirazione per un grande soggiorno industriale aperto con camino classico, cornice del camino piastrellata e parete attrezzata
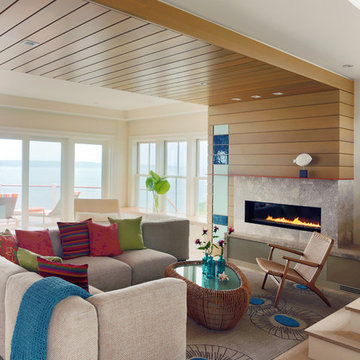
Eric Roth Photography
Idee per un soggiorno stile marino aperto con sala formale, pareti beige, parquet chiaro, camino lineare Ribbon e cornice del camino piastrellata
Idee per un soggiorno stile marino aperto con sala formale, pareti beige, parquet chiaro, camino lineare Ribbon e cornice del camino piastrellata
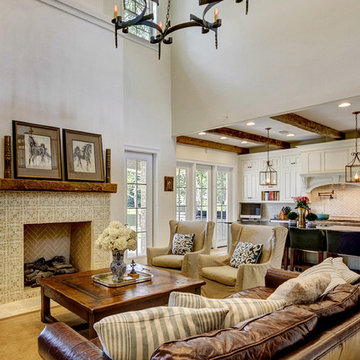
© Will Sullivan, Emerald Coat Real Estate Photography, LLC
Esempio di un soggiorno classico aperto con sala formale, pareti bianche, nessuna TV, camino classico e cornice del camino piastrellata
Esempio di un soggiorno classico aperto con sala formale, pareti bianche, nessuna TV, camino classico e cornice del camino piastrellata
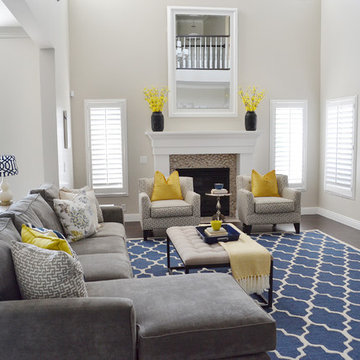
Kitchen and Family Room Renovation and Design by Sita Montgomery Interiors
Ispirazione per un soggiorno tradizionale di medie dimensioni e aperto con TV a parete, pareti grigie, parquet scuro, camino classico e cornice del camino piastrellata
Ispirazione per un soggiorno tradizionale di medie dimensioni e aperto con TV a parete, pareti grigie, parquet scuro, camino classico e cornice del camino piastrellata

Foto di un grande soggiorno design aperto con sala giochi, parquet chiaro, pareti beige, camino classico, cornice del camino piastrellata, nessuna TV e pavimento beige
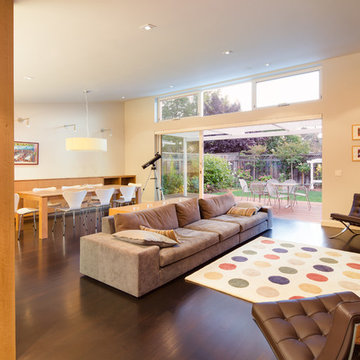
Large sliding glass door opens onto an attached deck to maximize indoor-outdoor living.
Photographer: Tyler Chartier
Idee per un soggiorno minimalista di medie dimensioni e aperto con pareti bianche, parquet scuro, camino lineare Ribbon, cornice del camino piastrellata e parete attrezzata
Idee per un soggiorno minimalista di medie dimensioni e aperto con pareti bianche, parquet scuro, camino lineare Ribbon, cornice del camino piastrellata e parete attrezzata
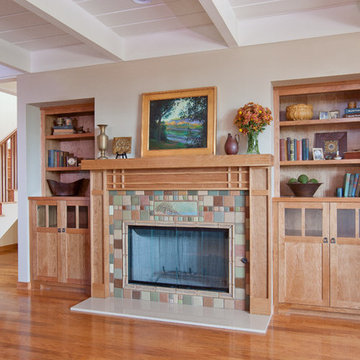
Idee per un soggiorno american style di medie dimensioni e aperto con pareti beige, pavimento in legno massello medio, camino classico e cornice del camino piastrellata
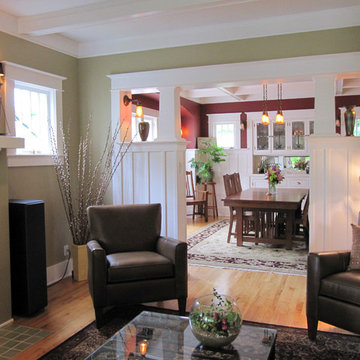
New colonnade was designed to separate living and dining rooms and better define these spaces. This is a familiar bungalow era detail, but we found no evidence one had been earlier removed. Our design continues line of plate rail and is deep enough for china cabinets. By reducing width of center opening the corners of rooms are more useable. Cased opening allows for different decorative treatment in rooms, and space no longer resembles a bowling alley. Living room walls are BM "Huntington Beige" and dining room BM "Confederate Red."
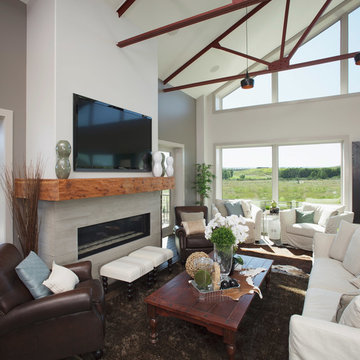
Idee per un grande soggiorno design aperto con camino lineare Ribbon, TV a parete, pareti bianche, pavimento in legno massello medio, cornice del camino piastrellata e pavimento marrone
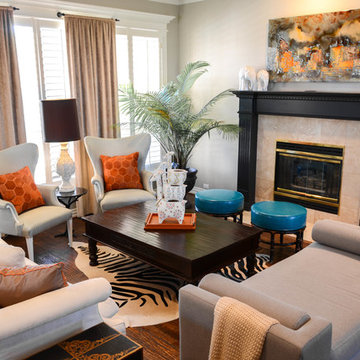
This room is the perfect example of sprucing up an outdated space. My client had a lot of her own things, it simply needed to be reupholstered, space planned and funked up with some color!
Photo by Kevin Twitty
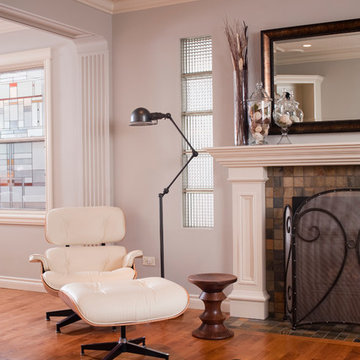
Ispirazione per un ampio soggiorno contemporaneo aperto con pareti grigie, libreria, pavimento in legno massello medio, camino classico, cornice del camino piastrellata e nessuna TV
Living aperti con cornice del camino piastrellata - Foto e idee per arredare
4


