Living aperti con cornice del camino in perlinato - Foto e idee per arredare
Filtra anche per:
Budget
Ordina per:Popolari oggi
141 - 160 di 787 foto
1 di 3
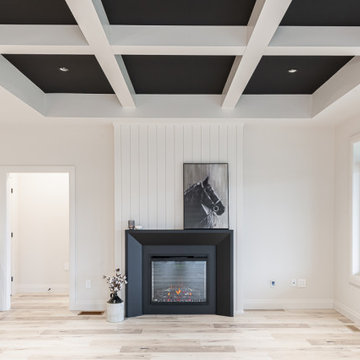
Esempio di un soggiorno classico di medie dimensioni e aperto con pareti bianche, pavimento in laminato, camino classico, cornice del camino in perlinato, TV a parete, pavimento marrone e soffitto a cassettoni
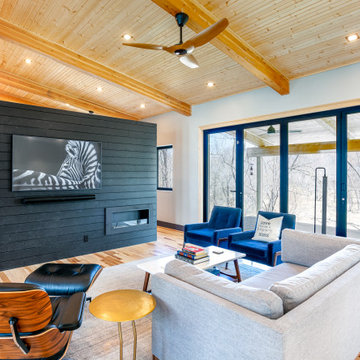
Open floor plan living space with exposed beams and expansive folding doors out to deck.
Foto di un soggiorno design di medie dimensioni e aperto con pareti grigie, pavimento in legno massello medio, camino lineare Ribbon, cornice del camino in perlinato, parete attrezzata e travi a vista
Foto di un soggiorno design di medie dimensioni e aperto con pareti grigie, pavimento in legno massello medio, camino lineare Ribbon, cornice del camino in perlinato, parete attrezzata e travi a vista
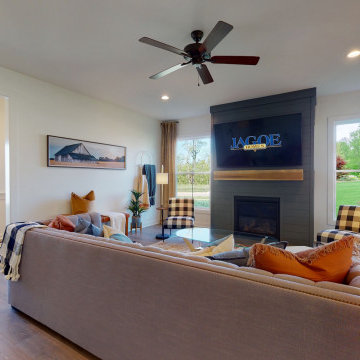
Esempio di un grande soggiorno country aperto con pareti bianche, pavimento in legno massello medio, camino classico, cornice del camino in perlinato, TV a parete e pavimento marrone
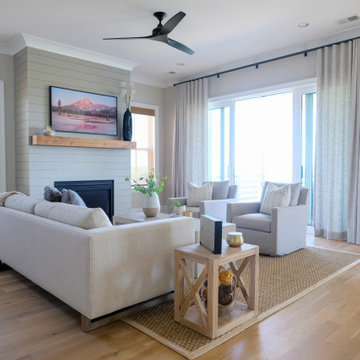
Foto di un soggiorno stile marino di medie dimensioni e aperto con pareti grigie, pavimento in legno massello medio, camino classico, cornice del camino in perlinato e TV a parete
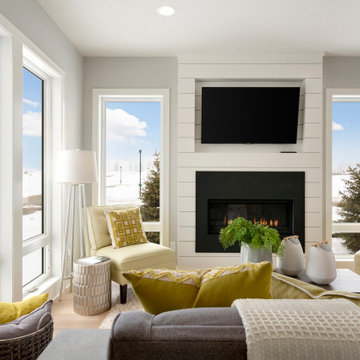
2200 Model - Village Collection
Pricing, floorplans, virtual tours, community information & more at https://www.robertthomashomes.com/
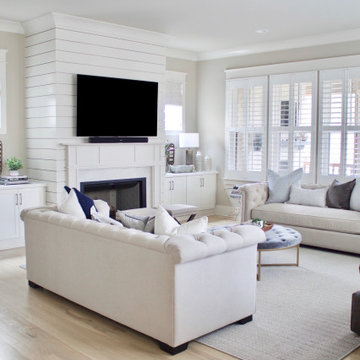
A bright, contemporary Green Hills living room design featuring light wood floors accented with a grey herringbone rug. Interior Designer & Photography: design by Christina Perry
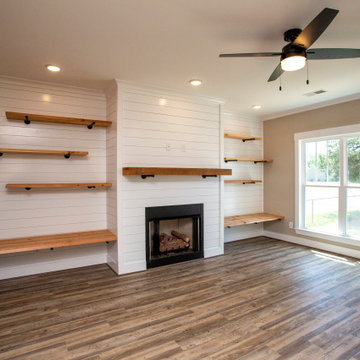
Foto di un soggiorno di medie dimensioni e aperto con pareti grigie, pavimento in vinile, camino classico, cornice del camino in perlinato, TV a parete, pavimento grigio e pareti in perlinato

Clean, colorful living space with added storage, durable fabrics
Idee per un piccolo soggiorno minimalista aperto con pareti bianche, pavimento in vinile, nessun camino, cornice del camino in perlinato, TV a parete, pavimento marrone e pareti in perlinato
Idee per un piccolo soggiorno minimalista aperto con pareti bianche, pavimento in vinile, nessun camino, cornice del camino in perlinato, TV a parete, pavimento marrone e pareti in perlinato

Advisement + Design - Construction advisement, custom millwork & custom furniture design, interior design & art curation by Chango & Co.
Idee per un soggiorno tradizionale di medie dimensioni e aperto con sala formale, pareti bianche, parquet chiaro, cornice del camino in perlinato, TV autoportante, pavimento marrone, soffitto in legno e pareti in perlinato
Idee per un soggiorno tradizionale di medie dimensioni e aperto con sala formale, pareti bianche, parquet chiaro, cornice del camino in perlinato, TV autoportante, pavimento marrone, soffitto in legno e pareti in perlinato
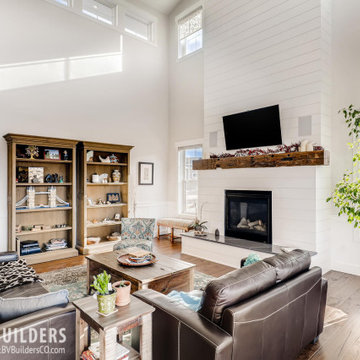
Large two story great room with shiplap fireplace running to the ceiling with a reclaimed wood fireplace mantle stained to match the engineered hardwood flooring. Exposed steel beams accent the room.
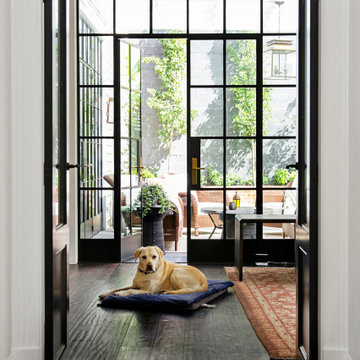
Double glass doors lead to the open plan kitchen, living and dining space of this beautiful period home. The rear yard picture framed by custom powder coated black steel doors with stunning hand turned brass fixtures
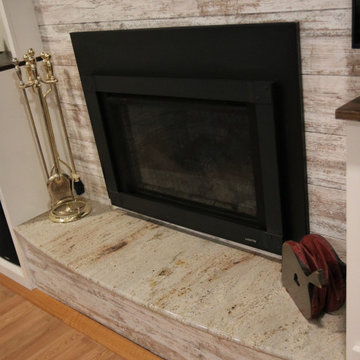
Sandalwood Granite Hearth
Sandalwood Granite hearth is the material of choice for this client’s fireplace. Granite hearth details include a full radius and full bullnose edge with a slight overhang. This DIY fireplace renovation was beautifully designed and implemented by the clients. French Creek Designs was chosen for the selection of granite for their hearth from the many remnants available at available slab yard. Adding the wood mantle to offset the wood fireplace is a bonus in addition to the decor.
Sandalwood Granite Hearth complete in Client Project Fireplace Renovation ~ Thank you for sharing! As a result, Client Testimony “French Creek did a fantastic job in the size and shape of the stone. It’s beautiful! Thank you!”
Hearth Materials of Choice
In addition, to granite selections available is quartz and wood hearths. French Creek Designs home improvement designers work with various local artisans for wood hearths and mantels in addition to Grothouse which offers wood in 60+ wood species, and 30 edge profiles.
Granite Slab Yard Available
When it comes to stone, there is no substitute for viewing full slabs granite. You will be able to view our inventory of granite at our local slab yard. Alternatively, French Creek Designs can arrange client viewing of stone slabs.
Get unbeatable prices with our No Waste Program Stone Countertops. The No Waste Program features a selection of granite we keep in stock. Having a large countertop selection inventory on hand. This allows us to only charge for the square footage you need, with no additional transportation costs.
In addition, to the full slabs remember to peruse through the remnants for those smaller projects such as tabletops, small vanity countertops, mantels and hearths. Many great finds such as the sandalwood granite hearth as seen in this fireplace renovation.
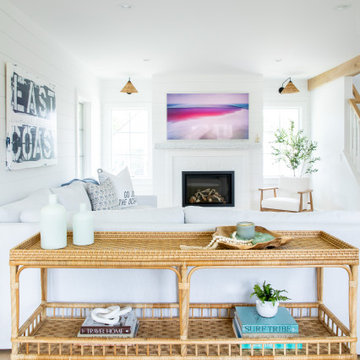
Immagine di un grande soggiorno stile marino aperto con pareti bianche, parquet chiaro, camino classico, cornice del camino in perlinato, TV a parete, pavimento marrone, travi a vista e pareti in perlinato
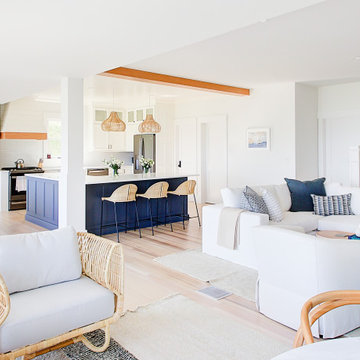
Completely remodeled beach house with an open floor plan, beautiful light wood floors and an amazing view of the water. After walking through the entry with the open living room on the right you enter the expanse with the sitting room at the left and the family room to the right. The original double sided fireplace is updated by removing the interior walls and adding a white on white shiplap and brick combination separated by a custom wood mantle the wraps completely around.
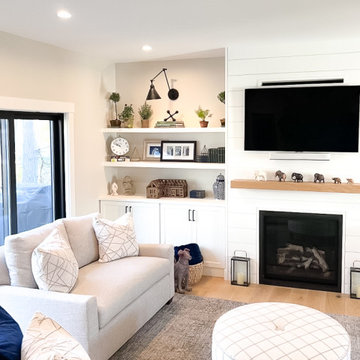
Modern Farmhouse Living Room - Shiplap fireplace accent wall and built-ins
Esempio di un grande soggiorno country aperto con pareti beige, parquet chiaro, camino classico, cornice del camino in perlinato e TV a parete
Esempio di un grande soggiorno country aperto con pareti beige, parquet chiaro, camino classico, cornice del camino in perlinato e TV a parete
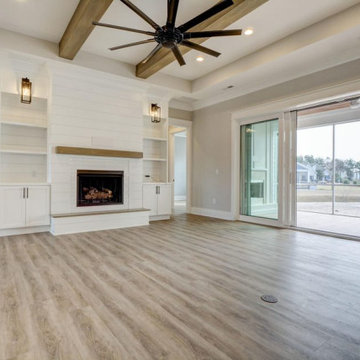
Foto di un soggiorno country aperto con camino classico, cornice del camino in perlinato, TV a parete e travi a vista

This cozy family room features a custom wall unit with chevron pattern shiplap and a vapor fireplace. Adjacent to the seating area is a custom wet bar which has an old chicago brick backsplash to tie in to the kitchen's backsplash. A teak root coffee table sits in the center of a large sectional and green is the accent color throughout.
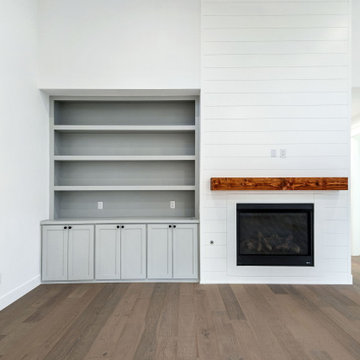
Built in and Shiplap farmhouse fireplace.
Esempio di un soggiorno country di medie dimensioni e aperto con pareti bianche, parquet chiaro, camino classico, cornice del camino in perlinato, TV a parete, pavimento beige, travi a vista e pareti in perlinato
Esempio di un soggiorno country di medie dimensioni e aperto con pareti bianche, parquet chiaro, camino classico, cornice del camino in perlinato, TV a parete, pavimento beige, travi a vista e pareti in perlinato
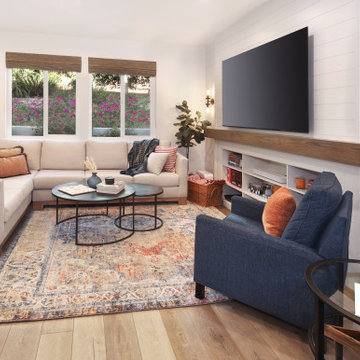
Clean, colorful living space with added storage, durable fabrics
Esempio di un piccolo soggiorno minimalista aperto con pareti bianche, pavimento in vinile, nessun camino, cornice del camino in perlinato, TV a parete, pavimento marrone e pareti in perlinato
Esempio di un piccolo soggiorno minimalista aperto con pareti bianche, pavimento in vinile, nessun camino, cornice del camino in perlinato, TV a parete, pavimento marrone e pareti in perlinato
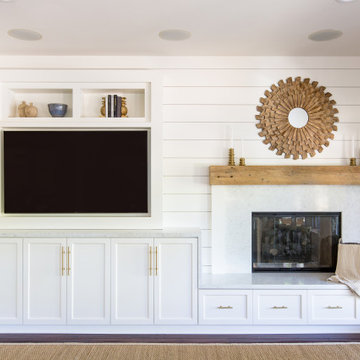
Esempio di un soggiorno stile marino di medie dimensioni e aperto con pareti bianche, parquet scuro, camino classico, cornice del camino in perlinato e pavimento marrone
Living aperti con cornice del camino in perlinato - Foto e idee per arredare
8


