Living aperti con cornice del camino in metallo - Foto e idee per arredare
Filtra anche per:
Budget
Ordina per:Popolari oggi
41 - 60 di 10.654 foto
1 di 3
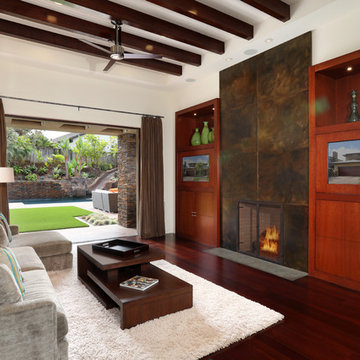
Vincent Ivicevic
Esempio di un grande soggiorno design aperto con parquet scuro, camino classico, cornice del camino in metallo, parete attrezzata e pareti bianche
Esempio di un grande soggiorno design aperto con parquet scuro, camino classico, cornice del camino in metallo, parete attrezzata e pareti bianche
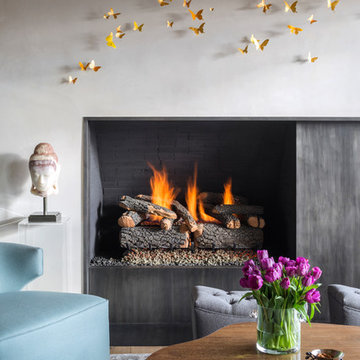
Idee per un soggiorno design aperto con pareti beige, parquet chiaro, camino classico e cornice del camino in metallo

Ric Stovall
Foto di un grande soggiorno stile rurale aperto con angolo bar, pareti beige, pavimento in legno massello medio, cornice del camino in metallo, TV a parete, pavimento marrone e camino lineare Ribbon
Foto di un grande soggiorno stile rurale aperto con angolo bar, pareti beige, pavimento in legno massello medio, cornice del camino in metallo, TV a parete, pavimento marrone e camino lineare Ribbon
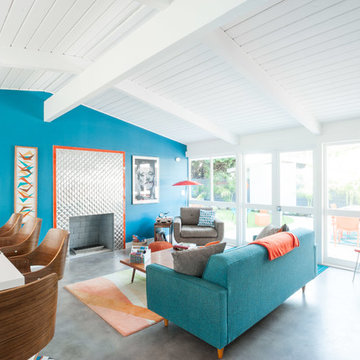
Gervin Chair - https://joybird.com/chairs/gervin-chair/
Bales Wall Art - https://joybird.com/wall-art/bales-wall-art/
Korver Sleeper Sofa - https://joybird.com/sleeper-sofas/korver-sleeper-sofa/
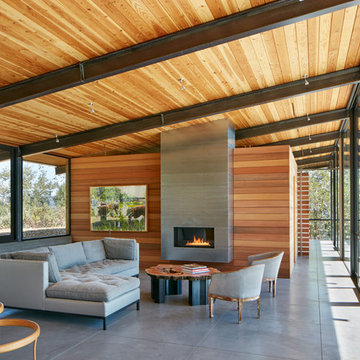
Split Rock Springs Ranch - photo: Bruce Damonte
Ispirazione per un soggiorno minimalista aperto con pavimento in cemento, camino classico, cornice del camino in metallo, nessuna TV e pavimento grigio
Ispirazione per un soggiorno minimalista aperto con pavimento in cemento, camino classico, cornice del camino in metallo, nessuna TV e pavimento grigio
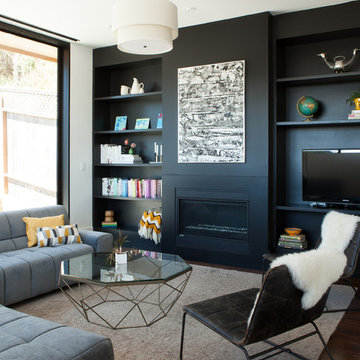
photo by Melissa Kaseman
Immagine di un soggiorno design di medie dimensioni e aperto con pareti nere, camino classico, cornice del camino in metallo, parete attrezzata, parquet scuro e tappeto
Immagine di un soggiorno design di medie dimensioni e aperto con pareti nere, camino classico, cornice del camino in metallo, parete attrezzata, parquet scuro e tappeto

Bill Timmerman
Esempio di un piccolo soggiorno minimalista aperto con pareti bianche, pavimento in cemento, camino lineare Ribbon, cornice del camino in metallo e TV nascosta
Esempio di un piccolo soggiorno minimalista aperto con pareti bianche, pavimento in cemento, camino lineare Ribbon, cornice del camino in metallo e TV nascosta
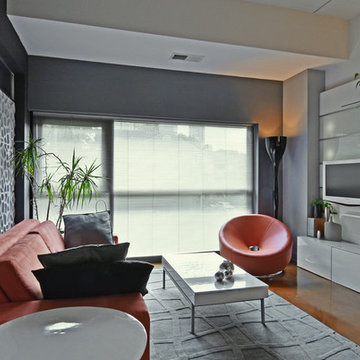
Geri Cruickshank Eaker
Esempio di un piccolo soggiorno moderno aperto con pareti grigie, pavimento in cemento, camino sospeso, cornice del camino in metallo e TV a parete
Esempio di un piccolo soggiorno moderno aperto con pareti grigie, pavimento in cemento, camino sospeso, cornice del camino in metallo e TV a parete
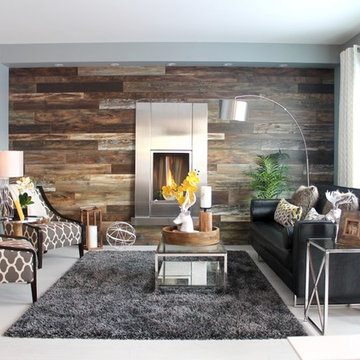
Beautifully done rustic-elegance living area featuring a unique statement wood-look wall.
Photography by Alexa Derpack.
Esempio di un grande soggiorno moderno aperto con sala formale, pareti blu, pavimento in vinile, camino sospeso, cornice del camino in metallo e nessuna TV
Esempio di un grande soggiorno moderno aperto con sala formale, pareti blu, pavimento in vinile, camino sospeso, cornice del camino in metallo e nessuna TV

Miami Interior Designers - Residential Interior Design Project in Miami, FL. Regalia is an ultra-luxurious, one unit per floor residential tower. The 7600 square foot floor plate/balcony seen here was designed by Britto Charette.
Photo: Alexia Fodere
Designers: Britto Charette
www.brittocharette.com
Modern interior decorators, Modern interior decorator, Contemporary Interior Designers, Contemporary Interior Designer, Interior design decorators, Interior design decorator, Interior Decoration and Design, Black Interior Designers, Black Interior Designer
Interior designer, Interior designers, Interior design decorators, Interior design decorator, Home interior designers, Home interior designer, Interior design companies, interior decorators, Interior decorator, Decorators, Decorator, Miami Decorators, Miami Decorator, Decorators, Miami Decorator, Miami Interior Design Firm, Interior Design Firms, Interior Designer Firm, Interior Designer Firms, Interior design, Interior designs, home decorators, Ocean front, Luxury home in Miami Beach, Living Room, master bedroom, master bathroom, powder room, Miami, Miami Interior Designers, Miami Interior Designer, Interior Designers Miami, Interior Designer Miami, Modern Interior Designers, Modern Interior Designer, Interior decorating Miami
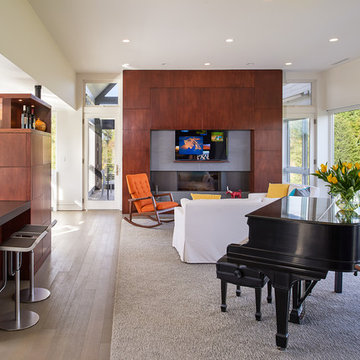
The fireplace surround holds recessed TV and additional storage.
Anice Hoachlander, Hoachlander Davis Photography LLC
Idee per un grande soggiorno minimal aperto con sala della musica, pareti bianche, parquet chiaro, camino lineare Ribbon, TV nascosta, cornice del camino in metallo e pavimento marrone
Idee per un grande soggiorno minimal aperto con sala della musica, pareti bianche, parquet chiaro, camino lineare Ribbon, TV nascosta, cornice del camino in metallo e pavimento marrone
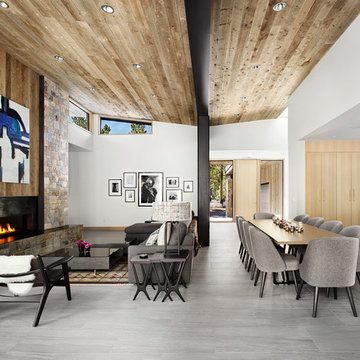
Lisa Petrole
Esempio di un soggiorno contemporaneo aperto con pareti grigie, pavimento in gres porcellanato, camino lineare Ribbon e cornice del camino in metallo
Esempio di un soggiorno contemporaneo aperto con pareti grigie, pavimento in gres porcellanato, camino lineare Ribbon e cornice del camino in metallo
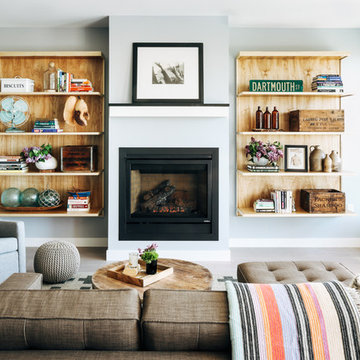
A new construction townhouse on the Eastern Prom in Portland, Maine.
Photos by Justin Levesque
Esempio di un soggiorno tradizionale di medie dimensioni e aperto con sala formale, pareti grigie, camino classico, pavimento in laminato, cornice del camino in metallo, nessuna TV e pavimento grigio
Esempio di un soggiorno tradizionale di medie dimensioni e aperto con sala formale, pareti grigie, camino classico, pavimento in laminato, cornice del camino in metallo, nessuna TV e pavimento grigio
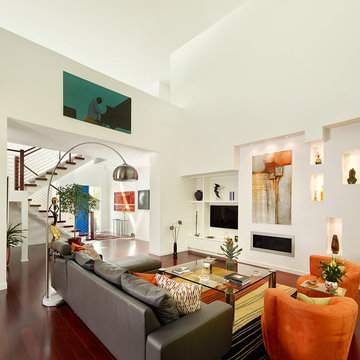
Foto di un grande soggiorno contemporaneo aperto con pareti bianche, parquet scuro, camino lineare Ribbon, cornice del camino in metallo, sala formale e TV a parete
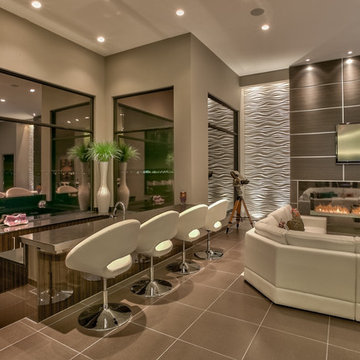
Home Built by Arjay Builders Inc.
Photo by Amoura Productions
Foto di un ampio soggiorno design aperto con pareti grigie, camino lineare Ribbon, TV a parete, angolo bar, cornice del camino in metallo e pavimento marrone
Foto di un ampio soggiorno design aperto con pareti grigie, camino lineare Ribbon, TV a parete, angolo bar, cornice del camino in metallo e pavimento marrone
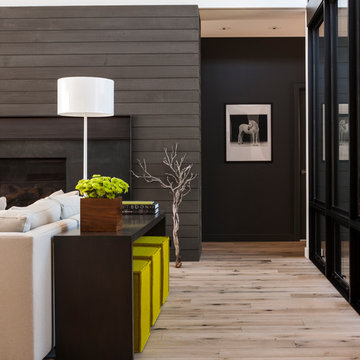
John Granen
Ispirazione per un soggiorno moderno di medie dimensioni e aperto con parquet chiaro, camino classico e cornice del camino in metallo
Ispirazione per un soggiorno moderno di medie dimensioni e aperto con parquet chiaro, camino classico e cornice del camino in metallo
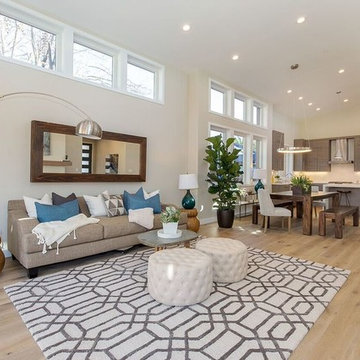
Idee per un soggiorno tradizionale aperto e di medie dimensioni con pareti beige, sala formale, parquet chiaro, camino lineare Ribbon, cornice del camino in metallo, nessuna TV e pavimento beige

Photo by: Russell Abraham
Immagine di un grande soggiorno moderno aperto con angolo bar, pareti bianche, pavimento in cemento, camino classico e cornice del camino in metallo
Immagine di un grande soggiorno moderno aperto con angolo bar, pareti bianche, pavimento in cemento, camino classico e cornice del camino in metallo

WINNER: Silver Award – One-of-a-Kind Custom or Spec 4,001 – 5,000 sq ft, Best in American Living Awards, 2019
Affectionately called The Magnolia, a reference to the architect's Southern upbringing, this project was a grass roots exploration of farmhouse architecture. Located in Phoenix, Arizona’s idyllic Arcadia neighborhood, the home gives a nod to the area’s citrus orchard history.
Echoing the past while embracing current millennial design expectations, this just-complete speculative family home hosts four bedrooms, an office, open living with a separate “dirty kitchen”, and the Stone Bar. Positioned in the Northwestern portion of the site, the Stone Bar provides entertainment for the interior and exterior spaces. With retracting sliding glass doors and windows above the bar, the space opens up to provide a multipurpose playspace for kids and adults alike.
Nearly as eyecatching as the Camelback Mountain view is the stunning use of exposed beams, stone, and mill scale steel in this grass roots exploration of farmhouse architecture. White painted siding, white interior walls, and warm wood floors communicate a harmonious embrace in this soothing, family-friendly abode.
Project Details // The Magnolia House
Architecture: Drewett Works
Developer: Marc Development
Builder: Rafterhouse
Interior Design: Rafterhouse
Landscape Design: Refined Gardens
Photographer: ProVisuals Media
Awards
Silver Award – One-of-a-Kind Custom or Spec 4,001 – 5,000 sq ft, Best in American Living Awards, 2019
Featured In
“The Genteel Charm of Modern Farmhouse Architecture Inspired by Architect C.P. Drewett,” by Elise Glickman for Iconic Life, Nov 13, 2019

The 4415 HO See-Thru gas fireplace represents Fireplace X’s most transitional and modern linear gas fireplace yet – offering the best in home heating and style, but with double the fire view. This contemporary gas fireplace features a sleek, linear profile with a long row of dancing flames over a bed of glowing, under-lit crushed glass. The dynamic see-thru design gives you double the amount of fire viewing of this fireplace is perfect for serving as a stylish viewing window between two rooms, or provides a breathtaking display of fire to the center of large rooms and living spaces. The 4415 ST gas fireplace is also an impressive high output heater that features built-in fans which allow you to heat up to 2,100 square feet.
The 4415 See-Thru linear gas fireplace is truly the finest see-thru gas fireplace available, in all areas of construction, quality and safety features. This gas fireplace is built with superior craftsmanship to extremely high standards at our factory in Mukilteo, Washington. From the heavy duty welded 14-gauge steel fireplace body, to the durable welded frame surrounding the neoceramic glass, you can actually see the level of quality in our materials and workmanship. Installed over the high clarity glass is a nearly invisible 2015 ANSI-compliant safety screen.
Living aperti con cornice del camino in metallo - Foto e idee per arredare
3


