Living aperti con camino ad angolo - Foto e idee per arredare
Filtra anche per:
Budget
Ordina per:Popolari oggi
61 - 80 di 10.974 foto
1 di 3
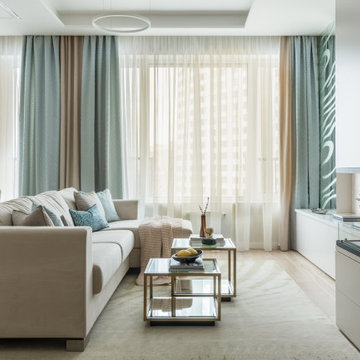
Immagine di un grande soggiorno design aperto con pareti beige, parquet chiaro, camino ad angolo, cornice del camino in metallo, TV a parete, pavimento beige e soffitto ribassato
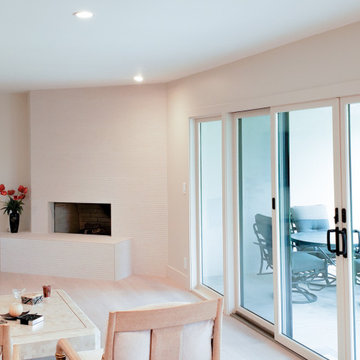
Foto di un soggiorno minimalista di medie dimensioni e aperto con sala formale, camino ad angolo, TV a parete, pareti bianche, parquet chiaro, cornice del camino in intonaco e pavimento beige
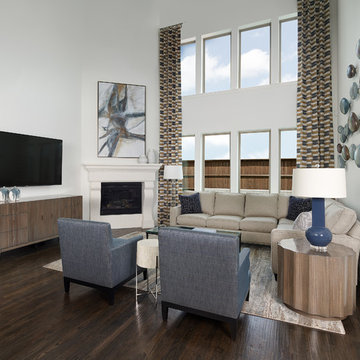
Transitional design with organic, Asian influence makes this home a comfortable and relaxing place to live. Soft blues, tans and creams flow through this space’s art, upholstery and window treatments. Couture fabrics and leathers as well as custom finished furniture pieces are peppered throughout the design for a unique look that only belongs to this home. Performance fabrics used on seating ensure sustainability and long-term enjoyment. This graceful design presents a beautifully inviting experience to all who enter.
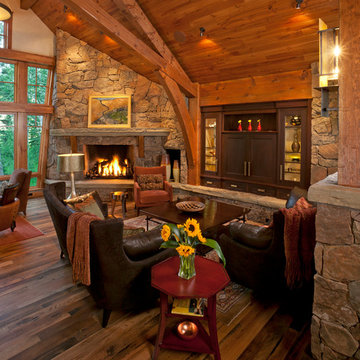
The expansive living room was broken up into three sections. One is a grouping of 3 chairs with an ottoman that are facing the view out of the two story windows. The second is the cozy television grouping that is focused around the custom television cabinet with lighted glass storage cabinets on either side. The third area that you can't see in this photo is a round game table so that the family can all congregate in the room and do a variety of activities from looking at the view or reading a book in front of the windows, playing games at the table or watching television in the sofa grouping. The fireplace that was designed on an angle can be viewed from all three furniture groupings.
Interior Design: Lynne Barton Bier
Architect: Joe Patrick Robbins, AIA
Photographer: Tim Murphy
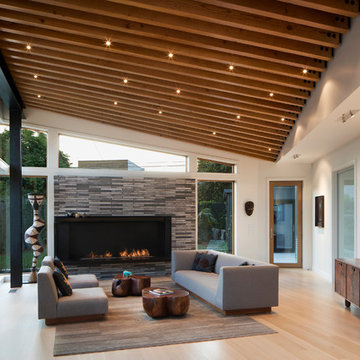
Tom Bonner
Idee per un grande soggiorno design aperto con pareti bianche, parquet chiaro, camino ad angolo e cornice del camino in mattoni
Idee per un grande soggiorno design aperto con pareti bianche, parquet chiaro, camino ad angolo e cornice del camino in mattoni
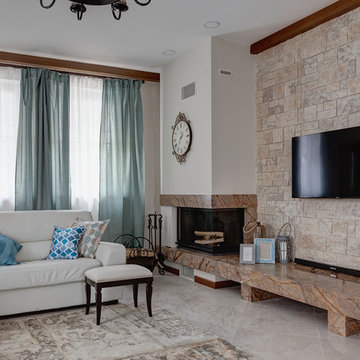
В дизайн-проекте загородного дома для небольшой семьи необходимо было воплотить несколько основных пожеланий: сохранение максимально открытого пространства для общения, света и свободы загородной жизни, оформить дом в современном спокойном стиле, принимая во внимание экономическую составляющую декора. Общая стилистика интерьера в серо-бежевой гамме и приглушенных тонах разбавлена более яркими текстильными акцентами лазурного оттенка. Дизайн очень демократичен, без лишних деталей и украшений. Все достаточно просто и функционально: чистая и природная цветовая гамма, благородные декоративные элементы и классические материалы в этом дизайне останутся актуальны с течением времени и придутся по вкусу всем членам семьи.
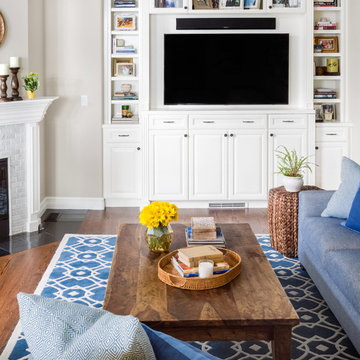
WE Studio Photography
Immagine di un soggiorno tradizionale di medie dimensioni e aperto con pareti grigie, pavimento in legno massello medio, camino ad angolo, cornice del camino in pietra, parete attrezzata e pavimento marrone
Immagine di un soggiorno tradizionale di medie dimensioni e aperto con pareti grigie, pavimento in legno massello medio, camino ad angolo, cornice del camino in pietra, parete attrezzata e pavimento marrone
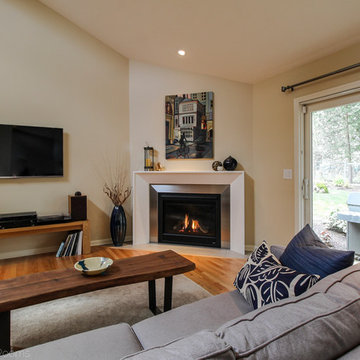
Foto di un soggiorno contemporaneo di medie dimensioni e aperto con sala formale, pareti beige, parquet chiaro, camino ad angolo, cornice del camino in legno, TV a parete e pavimento marrone
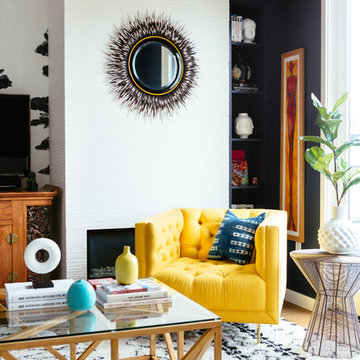
Colin Price Photography
Esempio di un soggiorno chic di medie dimensioni e aperto con sala formale, pareti blu, pavimento in legno massello medio, camino ad angolo, cornice del camino piastrellata e TV a parete
Esempio di un soggiorno chic di medie dimensioni e aperto con sala formale, pareti blu, pavimento in legno massello medio, camino ad angolo, cornice del camino piastrellata e TV a parete

Caleb Vandermeer Photography
Ispirazione per un grande soggiorno scandinavo aperto con pareti bianche, camino ad angolo, cornice del camino in cemento, parete attrezzata, parquet scuro, pavimento grigio e tappeto
Ispirazione per un grande soggiorno scandinavo aperto con pareti bianche, camino ad angolo, cornice del camino in cemento, parete attrezzata, parquet scuro, pavimento grigio e tappeto
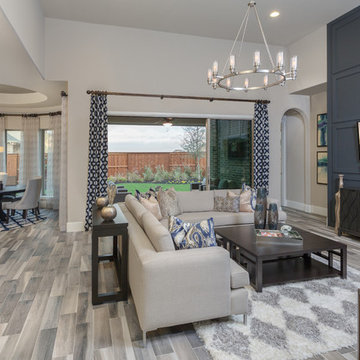
Large open family room overlooking backyard accented with dark grey walls. Grey walls are accentuated with square molding details to create interest and depth. Wood Tiles on the floors have grey and beige tones to pull in the colors and add warmth. Model Home is staged by Linfield Design to show ample seating with a large light beige sectional and brown accent chair. The entertainment piece is situated on one wall with a flat TV above. The back sliding door windows framed with blue geometric drapery panels bring light to the room. Accessories, pillows and art in blue add touches of color and interest to the family room. Large dark wood coffee table fits the oversized sectional perfectly and a light gey and white shag area rug soften the space. Shop for pieces at ModelDeco.com
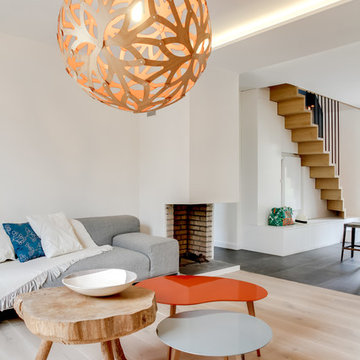
Meero
Foto di un soggiorno contemporaneo aperto e di medie dimensioni con pareti bianche, parquet chiaro, camino ad angolo e nessuna TV
Foto di un soggiorno contemporaneo aperto e di medie dimensioni con pareti bianche, parquet chiaro, camino ad angolo e nessuna TV
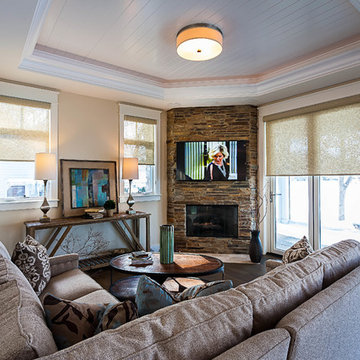
Good things come in small packages, as Tricklebrook proves. This compact yet charming design packs a lot of personality into an efficient plan that is perfect for a tight city or waterfront lot. Inspired by the Craftsman aesthetic and classic All-American bungalow design, the exterior features interesting roof lines with overhangs, stone and shingle accents and abundant windows designed both to let in maximum natural sunlight as well as take full advantage of the lakefront views.
The covered front porch leads into a welcoming foyer and the first level’s 1,150-square foot floor plan, which is divided into both family and private areas for maximum convenience. Private spaces include a flexible first-floor bedroom or office on the left; family spaces include a living room with fireplace, an open plan kitchen with an unusual oval island and dining area on the right as well as a nearby handy mud room. At night, relax on the 150-square-foot screened porch or patio. Head upstairs and you’ll find an additional 1,025 square feet of living space, with two bedrooms, both with unusual sloped ceilings, walk-in closets and private baths. The second floor also includes a convenient laundry room and an office/reading area.
Photographer: Dave Leale
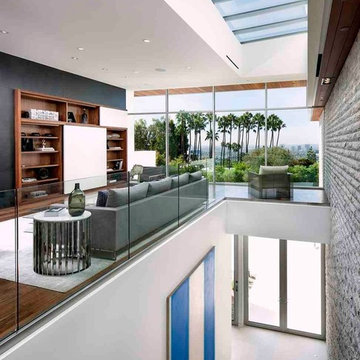
Installation by Century Custom Hardwood Floor in Los Angeles, CA
Idee per un grande soggiorno moderno aperto con libreria, pareti grigie, parquet chiaro, camino ad angolo e TV nascosta
Idee per un grande soggiorno moderno aperto con libreria, pareti grigie, parquet chiaro, camino ad angolo e TV nascosta
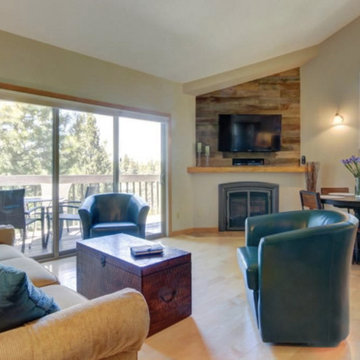
This dated 80's condo was beautifully renovated as a vacation rental. The result the owners were able to book the condo solid year round. It features three accent walls made of barn wood.
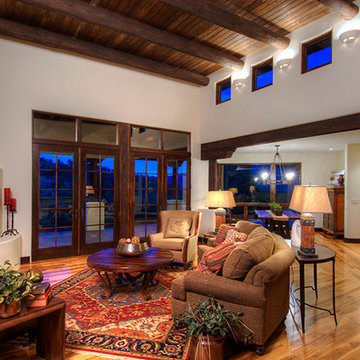
The interior of the upper floor was designed to capture the scenic views of Rampart Canyon and the Rocky Mountain front- range from every room. A kiva fireplace is the grand focal point of this great room. This great room also has 16' ceilings and a dark stained tongue and groove ceiling with matching Alder logs. The natural walnut floors bring add great texture and warmth to this living room. This home also has a built in speaker system for music while entertaining.
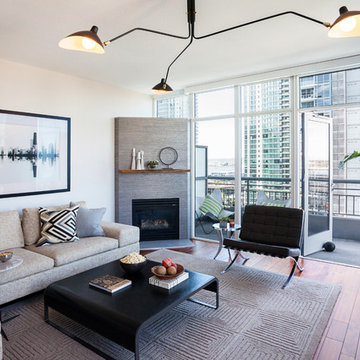
Jen + Bec Photography
Ispirazione per un soggiorno contemporaneo di medie dimensioni e aperto con sala formale, pareti bianche, pavimento in legno massello medio, camino ad angolo e cornice del camino in metallo
Ispirazione per un soggiorno contemporaneo di medie dimensioni e aperto con sala formale, pareti bianche, pavimento in legno massello medio, camino ad angolo e cornice del camino in metallo
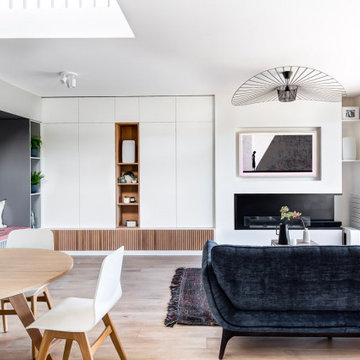
Esempio di un grande soggiorno moderno aperto con pareti bianche, camino ad angolo, TV a parete, libreria e parquet chiaro

Foto di un soggiorno costiero di medie dimensioni e aperto con pareti bianche, pavimento in cemento, camino ad angolo, pavimento grigio e pareti in perlinato
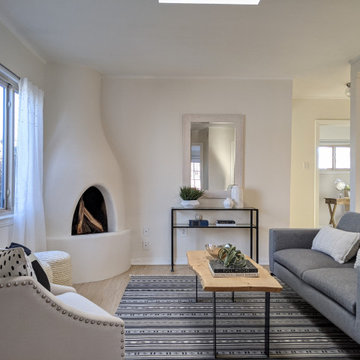
Ispirazione per un piccolo soggiorno stile americano aperto con pareti bianche, pavimento in legno massello medio, camino ad angolo, cornice del camino in intonaco, nessuna TV e pavimento beige
Living aperti con camino ad angolo - Foto e idee per arredare
4


