Living ampi - Foto e idee per arredare
Filtra anche per:
Budget
Ordina per:Popolari oggi
121 - 140 di 13.003 foto
1 di 3
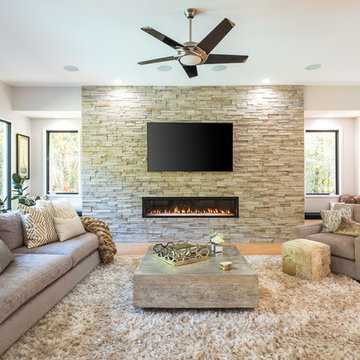
view from the kitchen Island area
Idee per un ampio soggiorno contemporaneo aperto con camino sospeso e TV a parete
Idee per un ampio soggiorno contemporaneo aperto con camino sospeso e TV a parete

Ispirazione per un ampio soggiorno contemporaneo aperto con pareti bianche, pavimento in pietra calcarea, TV a parete, pavimento beige, camino lineare Ribbon e cornice del camino in pietra
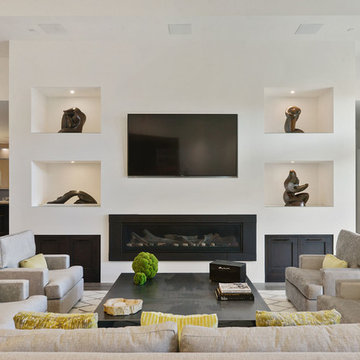
Entertain with style in this expansive family room with full size bar. Large TV's on both walls.
openhomesphotography.com
Immagine di un ampio soggiorno tradizionale aperto con angolo bar, pareti bianche, parquet chiaro, camino lineare Ribbon, cornice del camino in metallo, TV a parete e pavimento beige
Immagine di un ampio soggiorno tradizionale aperto con angolo bar, pareti bianche, parquet chiaro, camino lineare Ribbon, cornice del camino in metallo, TV a parete e pavimento beige

Paint by Sherwin Williams
Body Color - City Loft - SW 7631
Trim Color - Custom Color - SW 8975/3535
Master Suite & Guest Bath - Site White - SW 7070
Girls' Rooms & Bath - White Beet - SW 6287
Exposed Beams & Banister Stain - Banister Beige - SW 3128-B
Gas Fireplace by Heat & Glo
Flooring & Tile by Macadam Floor & Design
Hardwood by Kentwood Floors
Hardwood Product Originals Series - Plateau in Brushed Hard Maple
Kitchen Backsplash by Tierra Sol
Tile Product - Tencer Tiempo in Glossy Shadow
Kitchen Backsplash Accent by Walker Zanger
Tile Product - Duquesa Tile in Jasmine
Sinks by Decolav
Slab Countertops by Wall to Wall Stone Corp
Kitchen Quartz Product True North Calcutta
Master Suite Quartz Product True North Venato Extra
Girls' Bath Quartz Product True North Pebble Beach
All Other Quartz Product True North Light Silt
Windows by Milgard Windows & Doors
Window Product Style Line® Series
Window Supplier Troyco - Window & Door
Window Treatments by Budget Blinds
Lighting by Destination Lighting
Fixtures by Crystorama Lighting
Interior Design by Tiffany Home Design
Custom Cabinetry & Storage by Northwood Cabinets
Customized & Built by Cascade West Development
Photography by ExposioHDR Portland
Original Plans by Alan Mascord Design Associates

Designer: Lana Knapp, Senior Designer, ASID/NCIDQ
Photographer: Lori Hamilton - Hamilton Photography
Idee per un ampio soggiorno stile marinaro chiuso con sala formale, pavimento in marmo, camino classico, cornice del camino piastrellata, TV nascosta, pareti beige e pavimento beige
Idee per un ampio soggiorno stile marinaro chiuso con sala formale, pavimento in marmo, camino classico, cornice del camino piastrellata, TV nascosta, pareti beige e pavimento beige
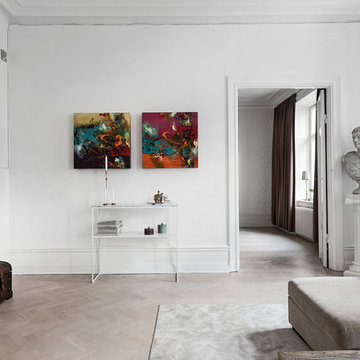
Östermalmsgatan 55
Foto: Patrik Jakobsson
Idee per un ampio soggiorno scandinavo chiuso con pareti bianche, parquet chiaro, nessun camino e TV a parete
Idee per un ampio soggiorno scandinavo chiuso con pareti bianche, parquet chiaro, nessun camino e TV a parete

The primary goal for this project was to craft a modernist derivation of pueblo architecture. Set into a heavily laden boulder hillside, the design also reflects the nature of the stacked boulder formations. The site, located near local landmark Pinnacle Peak, offered breathtaking views which were largely upward, making proximity an issue. Maintaining southwest fenestration protection and maximizing views created the primary design constraint. The views are maximized with careful orientation, exacting overhangs, and wing wall locations. The overhangs intertwine and undulate with alternating materials stacking to reinforce the boulder strewn backdrop. The elegant material palette and siting allow for great harmony with the native desert.
The Elegant Modern at Estancia was the collaboration of many of the Valley's finest luxury home specialists. Interiors guru David Michael Miller contributed elegance and refinement in every detail. Landscape architect Russ Greey of Greey | Pickett contributed a landscape design that not only complimented the architecture, but nestled into the surrounding desert as if always a part of it. And contractor Manship Builders -- Jim Manship and project manager Mark Laidlaw -- brought precision and skill to the construction of what architect C.P. Drewett described as "a watch."
Project Details | Elegant Modern at Estancia
Architecture: CP Drewett, AIA, NCARB
Builder: Manship Builders, Carefree, AZ
Interiors: David Michael Miller, Scottsdale, AZ
Landscape: Greey | Pickett, Scottsdale, AZ
Photography: Dino Tonn, Scottsdale, AZ
Publications:
"On the Edge: The Rugged Desert Landscape Forms the Ideal Backdrop for an Estancia Home Distinguished by its Modernist Lines" Luxe Interiors + Design, Nov/Dec 2015.
Awards:
2015 PCBC Grand Award: Best Custom Home over 8,000 sq. ft.
2015 PCBC Award of Merit: Best Custom Home over 8,000 sq. ft.
The Nationals 2016 Silver Award: Best Architectural Design of a One of a Kind Home - Custom or Spec
2015 Excellence in Masonry Architectural Award - Merit Award
Photography: Werner Segarra
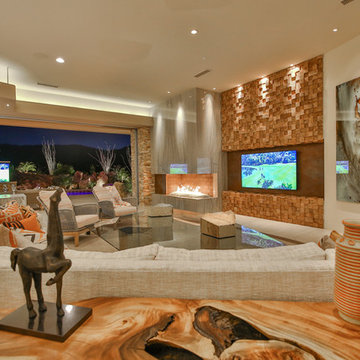
Trent Teigen
Ispirazione per un ampio soggiorno contemporaneo aperto con pareti beige, cornice del camino in pietra, TV a parete, camino classico, pavimento in cemento e pavimento grigio
Ispirazione per un ampio soggiorno contemporaneo aperto con pareti beige, cornice del camino in pietra, TV a parete, camino classico, pavimento in cemento e pavimento grigio

Josh Johnson
Esempio di un ampio soggiorno moderno aperto con pavimento in legno massello medio, cornice del camino in metallo e TV a parete
Esempio di un ampio soggiorno moderno aperto con pavimento in legno massello medio, cornice del camino in metallo e TV a parete

Andrea Cary
Esempio di un ampio soggiorno country aperto con pavimento in legno massello medio, pareti bianche, camino classico, cornice del camino in mattoni e TV a parete
Esempio di un ampio soggiorno country aperto con pavimento in legno massello medio, pareti bianche, camino classico, cornice del camino in mattoni e TV a parete
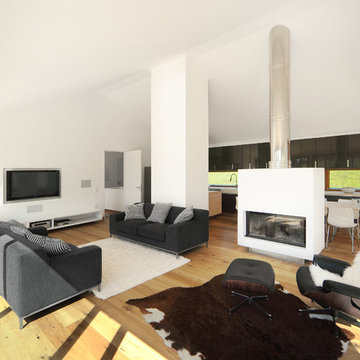
Fotograf Tomek Kwiatosz
Idee per un ampio soggiorno minimal aperto con pareti bianche, pavimento in legno massello medio, camino bifacciale, TV a parete e cornice del camino in intonaco
Idee per un ampio soggiorno minimal aperto con pareti bianche, pavimento in legno massello medio, camino bifacciale, TV a parete e cornice del camino in intonaco
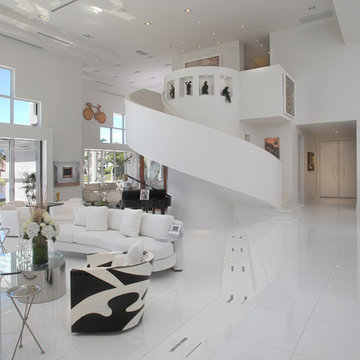
Immagine di un ampio soggiorno design aperto con libreria, pareti bianche, pavimento in marmo e TV a parete
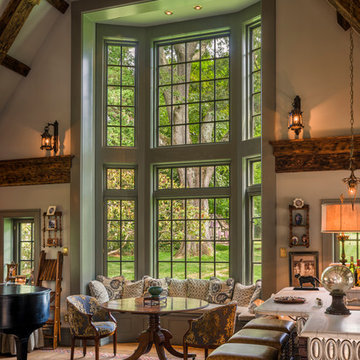
Tom Crane Photography
Idee per un ampio soggiorno chic aperto con pareti beige, pavimento in legno massello medio, camino classico, cornice del camino in legno e TV nascosta
Idee per un ampio soggiorno chic aperto con pareti beige, pavimento in legno massello medio, camino classico, cornice del camino in legno e TV nascosta
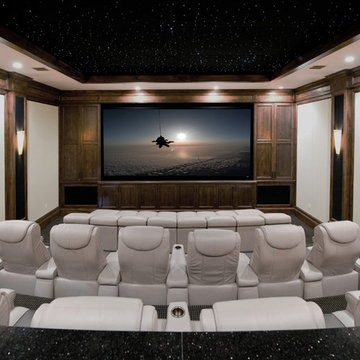
Immagine di un ampio home theatre classico chiuso con moquette, schermo di proiezione, pavimento multicolore e pareti bianche
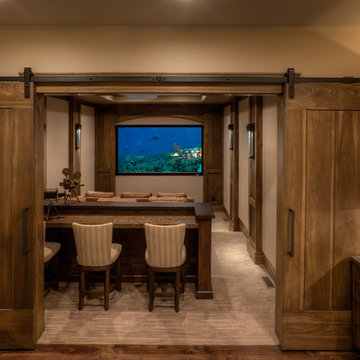
Douglas Knight Construction and Springgate Photography
Idee per un ampio home theatre tradizionale chiuso con pareti beige, moquette, TV a parete e pavimento beige
Idee per un ampio home theatre tradizionale chiuso con pareti beige, moquette, TV a parete e pavimento beige
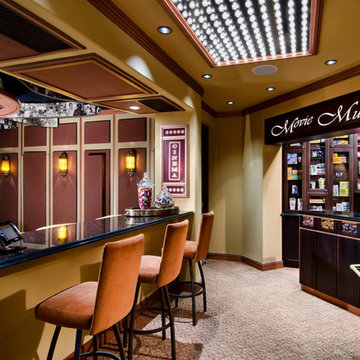
Ceiling element large movie reel, circles are speakers, candy area, seating for 15, reclining chairs, popcorn machine,
Esempio di un ampio home theatre mediterraneo chiuso con pareti marroni, moquette e schermo di proiezione
Esempio di un ampio home theatre mediterraneo chiuso con pareti marroni, moquette e schermo di proiezione
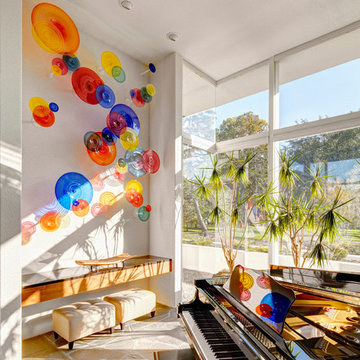
Jim Haefner
Immagine di un ampio soggiorno minimal aperto con sala della musica, pareti bianche, camino classico, cornice del camino in pietra, TV a parete e pavimento grigio
Immagine di un ampio soggiorno minimal aperto con sala della musica, pareti bianche, camino classico, cornice del camino in pietra, TV a parete e pavimento grigio

Cure Design Group (636) 294-2343 https://curedesigngroup.com/ Mid Century Modern Masterpiece was featured by At Home Magazine. Restoring the original architecture and unveiling style and sophistication. The combination of colors and textures create a cohesive and interesting space.
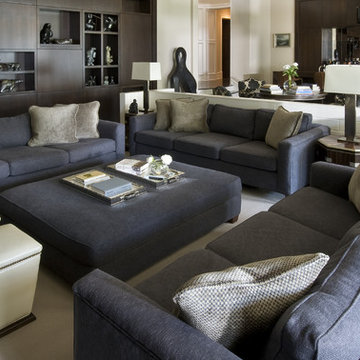
Foto di un ampio soggiorno classico aperto con pareti bianche, angolo bar, moquette e parete attrezzata

Great room.
© 2010 Ron Ruscio Photography.
Ispirazione per un ampio soggiorno stile rurale con camino classico, cornice del camino in pietra, TV nascosta e angolo bar
Ispirazione per un ampio soggiorno stile rurale con camino classico, cornice del camino in pietra, TV nascosta e angolo bar
Living ampi - Foto e idee per arredare
7


