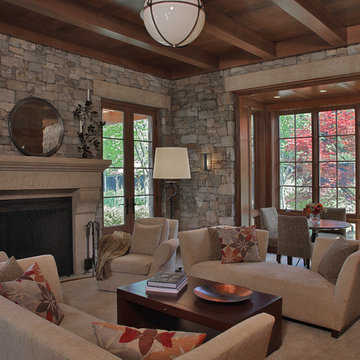Living ampi - Foto e idee per arredare
Filtra anche per:
Budget
Ordina per:Popolari oggi
161 - 180 di 1.536 foto
1 di 3

Foto di un ampio soggiorno moderno aperto con libreria, pareti marroni, moquette, camino classico, pavimento marrone, soffitto in legno e pareti in perlinato
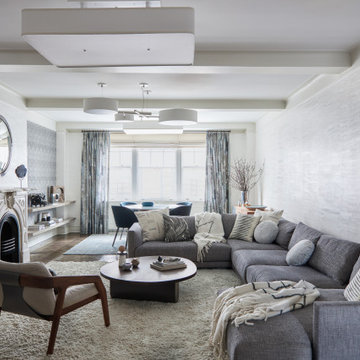
Accent Wallpaper really helped break this long large living room up and really adds depth. A convex mirror throws light around but gives a fun full view of your beautiful room. Large Sectional invites you to lay and read, watching TV, or conversing with friends and family. A table at the window makes roo for puzzles and games or homework.

An open-concept great room featuring custom seating and a brick fireplace.
Ispirazione per un ampio soggiorno tradizionale aperto con pareti bianche, camino classico, cornice del camino in mattoni, TV a parete, pavimento marrone e pareti in mattoni
Ispirazione per un ampio soggiorno tradizionale aperto con pareti bianche, camino classico, cornice del camino in mattoni, TV a parete, pavimento marrone e pareti in mattoni
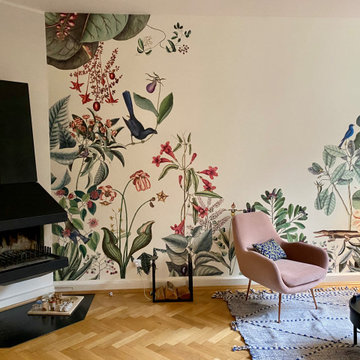
Kamin im Wohnbereich
Immagine di un ampio soggiorno eclettico con parquet chiaro, camino sospeso, cornice del camino in intonaco e carta da parati
Immagine di un ampio soggiorno eclettico con parquet chiaro, camino sospeso, cornice del camino in intonaco e carta da parati

Fotografo: Vito Corvasce
Idee per un ampio soggiorno design stile loft con pareti bianche, pavimento in legno massello medio, camino ad angolo, cornice del camino in legno, parete attrezzata e sala formale
Idee per un ampio soggiorno design stile loft con pareti bianche, pavimento in legno massello medio, camino ad angolo, cornice del camino in legno, parete attrezzata e sala formale
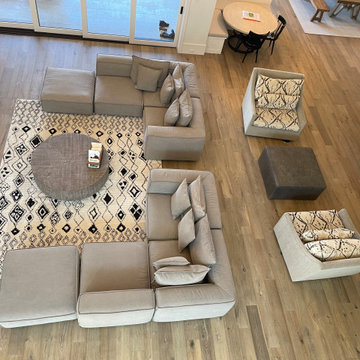
Cambria Oak Hardwood – The Alta Vista Hardwood Flooring Collection is a return to vintage European Design. These beautiful classic and refined floors are crafted out of French White Oak, a premier hardwood species that has been used for everything from flooring to shipbuilding over the centuries due to its stability.
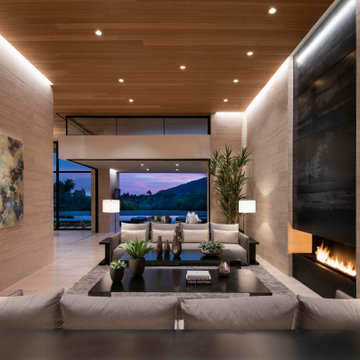
Sunset views can be appreciated from the living room and elsewhere in this modern residence, where soaring walls and open spaces are cozied up with oversized furnishings. Limestone walls and floors add sleekness throughout, as does a blackened-steel fireplace wall.
Project Details // Now and Zen
Renovation, Paradise Valley, Arizona
Architecture: Drewett Works
Builder: Brimley Development
Interior Designer: Ownby Design
Photographer: Dino Tonn
Limestone (Demitasse) flooring and walls: Solstice Stone
Windows (Arcadia): Elevation Window & Door
Faux plants: Botanical Elegance
https://www.drewettworks.com/now-and-zen/
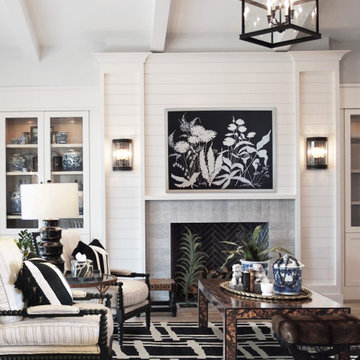
Heather Ryan, Interior Designer H.Ryan Studio - Scottsdale, AZ www.hryanstudio.com
Foto di un ampio soggiorno bohémian aperto con libreria, pareti bianche, pavimento in legno massello medio, camino classico, cornice del camino piastrellata, TV a parete, pavimento marrone e pareti in legno
Foto di un ampio soggiorno bohémian aperto con libreria, pareti bianche, pavimento in legno massello medio, camino classico, cornice del camino piastrellata, TV a parete, pavimento marrone e pareti in legno

Extensive custom millwork can be seen throughout the entire home, but especially in the living room. Floor-to-ceiling windows and French doors with cremone bolts allow for an abundance of natural light and unobstructed water views.
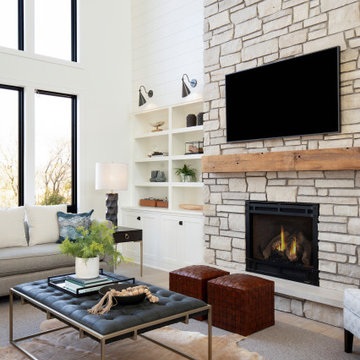
Ispirazione per un ampio soggiorno classico aperto con pareti bianche, parquet chiaro, camino classico, cornice del camino in pietra, parete attrezzata, pavimento beige, soffitto a volta e pareti in perlinato

david marlowe
Esempio di un ampio soggiorno stile americano aperto con sala formale, pareti beige, pavimento in legno massello medio, camino classico, cornice del camino in pietra, nessuna TV, pavimento multicolore, soffitto a volta e pareti in legno
Esempio di un ampio soggiorno stile americano aperto con sala formale, pareti beige, pavimento in legno massello medio, camino classico, cornice del camino in pietra, nessuna TV, pavimento multicolore, soffitto a volta e pareti in legno
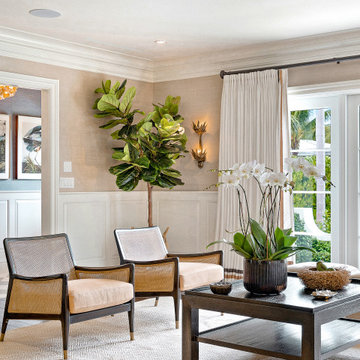
Idee per un ampio soggiorno stile marinaro aperto con pareti beige, parquet scuro, pavimento marrone e carta da parati

Rustic home stone detail, vaulted ceilings, exposed beams, fireplace and mantel, double doors, and custom chandelier.
Ispirazione per un ampio soggiorno rustico aperto con pareti multicolore, parquet scuro, camino classico, cornice del camino in pietra, TV a parete, pavimento multicolore, travi a vista e pareti in mattoni
Ispirazione per un ampio soggiorno rustico aperto con pareti multicolore, parquet scuro, camino classico, cornice del camino in pietra, TV a parete, pavimento multicolore, travi a vista e pareti in mattoni

This expansive wood panel wall with a gorgeous cast stone traditional fireplace provide a stunning setting for family gatherings. Vintage pieces on both the mantle and the coffee table, tumbleweed, and fresh greenery give this space dimension and character. Chandelier is designer, and adds a modern vibe.
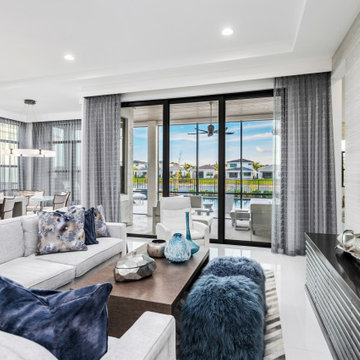
Ispirazione per un ampio soggiorno contemporaneo aperto con pareti grigie, pavimento in marmo, TV a parete, pavimento bianco, soffitto ribassato e carta da parati

VPC’s featured Custom Home Project of the Month for March is the spectacular Mountain Modern Lodge. With six bedrooms, six full baths, and two half baths, this custom built 11,200 square foot timber frame residence exemplifies breathtaking mountain luxury.
The home borrows inspiration from its surroundings with smooth, thoughtful exteriors that harmonize with nature and create the ultimate getaway. A deck constructed with Brazilian hardwood runs the entire length of the house. Other exterior design elements include both copper and Douglas Fir beams, stone, standing seam metal roofing, and custom wire hand railing.
Upon entry, visitors are introduced to an impressively sized great room ornamented with tall, shiplap ceilings and a patina copper cantilever fireplace. The open floor plan includes Kolbe windows that welcome the sweeping vistas of the Blue Ridge Mountains. The great room also includes access to the vast kitchen and dining area that features cabinets adorned with valances as well as double-swinging pantry doors. The kitchen countertops exhibit beautifully crafted granite with double waterfall edges and continuous grains.
VPC’s Modern Mountain Lodge is the very essence of sophistication and relaxation. Each step of this contemporary design was created in collaboration with the homeowners. VPC Builders could not be more pleased with the results of this custom-built residence.
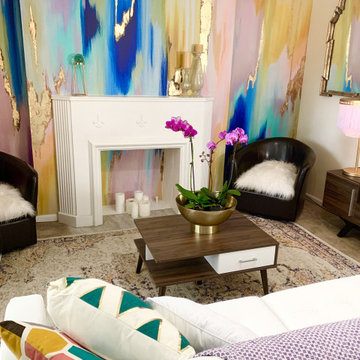
Waves of lavender, navy, peach, blush, sage green and gold will transform an entire room! "Rainbow Eucalyptus" is an eye catching ikat pattern in a non-repeating design. Mural comes in 6 sections measuring 20" wide x 108" tall each. The 8' tall x 12' wide option comes in 7 equal sections.
Peel & Stick: The adhesive application allows for easy removal with no damage to the wall. Click here to see the easy installation guide.
Installation Tip: The "Handy Scraper" tool is ideal when installing peel and stick wallpaper murals. The straight edge allows the wall mural decal to fit evenly into corners, windows, and modeling. The flexible rubber squeegee will gently push out trapped bubbles and have a smooth finish.
Prepasted: The prepasted wallpaper application is a common wall covering with glue paste on the back that activates when wet.
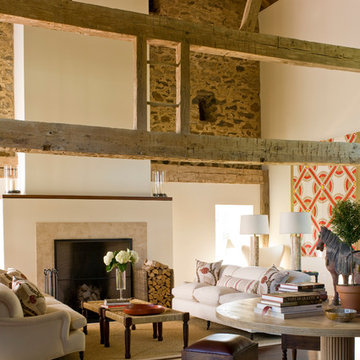
John Bessler for Traditional Home
Immagine di un ampio soggiorno country aperto con sala formale, pareti bianche, pavimento in legno massello medio, camino classico e cornice del camino in pietra
Immagine di un ampio soggiorno country aperto con sala formale, pareti bianche, pavimento in legno massello medio, camino classico e cornice del camino in pietra
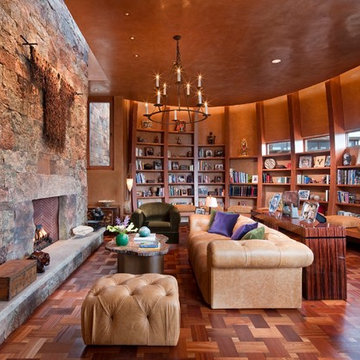
Copyright © 2009 Robert Reck. All Rights Reserved.
Ispirazione per un ampio soggiorno american style chiuso con libreria, pareti arancioni, camino classico, parquet scuro, cornice del camino in pietra, nessuna TV e pavimento marrone
Ispirazione per un ampio soggiorno american style chiuso con libreria, pareti arancioni, camino classico, parquet scuro, cornice del camino in pietra, nessuna TV e pavimento marrone
Living ampi - Foto e idee per arredare
9



