Living ampi con soffitto ribassato - Foto e idee per arredare
Filtra anche per:
Budget
Ordina per:Popolari oggi
161 - 180 di 437 foto
1 di 3
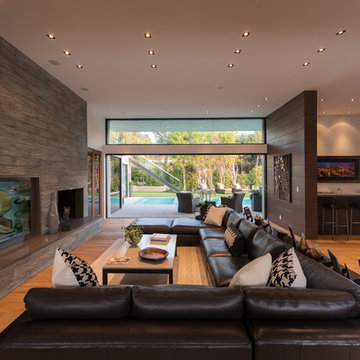
Wallace Ridge Beverly Hills modern luxury home living room design. William MacCollum.
Immagine di un ampio soggiorno minimalista aperto con angolo bar, pareti grigie, parquet chiaro, camino classico, cornice del camino in pietra ricostruita, TV nascosta, pavimento beige e soffitto ribassato
Immagine di un ampio soggiorno minimalista aperto con angolo bar, pareti grigie, parquet chiaro, camino classico, cornice del camino in pietra ricostruita, TV nascosta, pavimento beige e soffitto ribassato
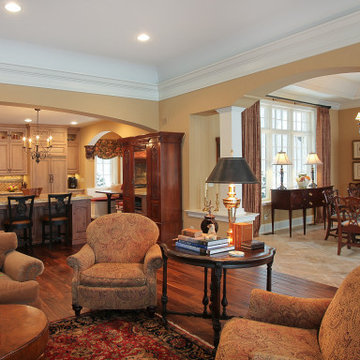
Rumford wood burning fireplace with Limestone surround is the centerpiece of the great room. Distressed Heartwood Walnut hardwood flooring. Raised ceiling with crown. Custom Kitchen by Ayr features Maple cabinetry with granite tops.
Home design by Kil Architecture Planning; general contracting by Martin Bros. Contracting, Inc; interior design by SP Interiors; photo by Dave Hubler Photography.
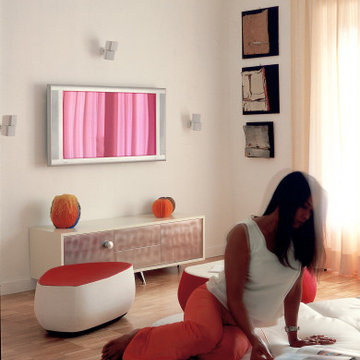
In linea con i criteri minimal-decor questo progetto si caratterizza per l’impiego di pochi elementi, scarni nel disegno e per l’utilizzo di tonalità omogenee, per lo più chiare, ravvivate da un elemento di luce. Compositivamente lo spazio che si viene a creare diventa un contenitore dai colori neutri, dove elementi fissi di arredo ed elementi di architettura d’interni sono utilizzati con lo stesso peso espressivo.
La scelta di allestire in modo quasi grafico pochi elementi di arredo restituisce un senso di dilatazione allo spazio e di maggiore attenzione verso gli oggetti.
L’ingresso ovale si strotola in un lungo corridoio e porta il visitatore ad inoltrarsi nell’ambiente.
Il fil rouge è l’elemento ricorrente di tutta la casa.
Home-office: parete attrezzata
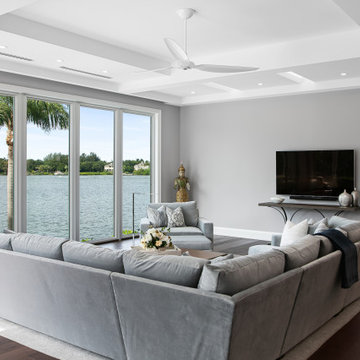
Foto di un ampio soggiorno contemporaneo aperto con pareti grigie, parquet scuro, TV a parete, pavimento marrone e soffitto ribassato
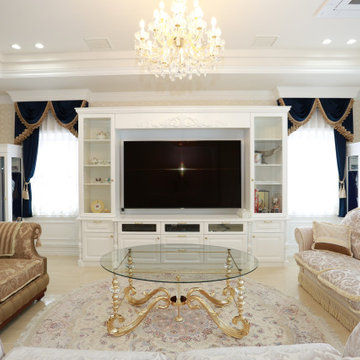
物置となっていたスキップフロアの空間を豪華且つエレガントな腰パネルの装飾を施して高天井が圧巻のフォーマルリビングに改修。
断熱工事も含め全館空調を設置して快適な暮らしに。
Esempio di un ampio soggiorno vittoriano aperto con sala formale, pareti beige, pavimento in marmo, nessun camino, TV a parete, pavimento beige, pannellatura e soffitto ribassato
Esempio di un ampio soggiorno vittoriano aperto con sala formale, pareti beige, pavimento in marmo, nessun camino, TV a parete, pavimento beige, pannellatura e soffitto ribassato
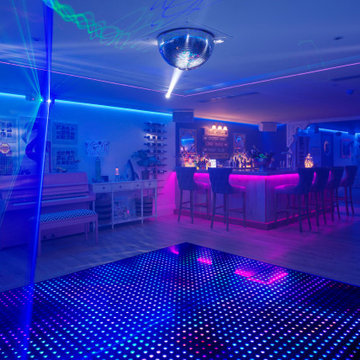
Immagine di un ampio soggiorno stile marino aperto con sala giochi, pareti bianche, pavimento in legno massello medio, parete attrezzata, pavimento marrone e soffitto ribassato
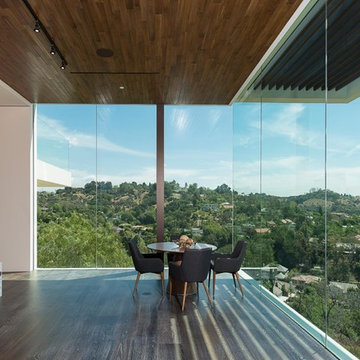
Benedict Canyon Beverly Hills modern luxury home floating glass walled game room. Photo by William MacCollum.
Ispirazione per un ampio soggiorno minimalista aperto con sala formale, pavimento in legno massello medio, pavimento marrone e soffitto ribassato
Ispirazione per un ampio soggiorno minimalista aperto con sala formale, pavimento in legno massello medio, pavimento marrone e soffitto ribassato
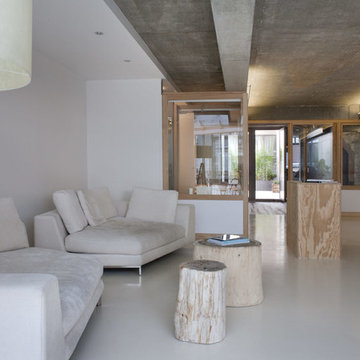
Olivier Chabaud
Ispirazione per un ampio soggiorno contemporaneo aperto con libreria, pareti bianche, pavimento beige e soffitto ribassato
Ispirazione per un ampio soggiorno contemporaneo aperto con libreria, pareti bianche, pavimento beige e soffitto ribassato
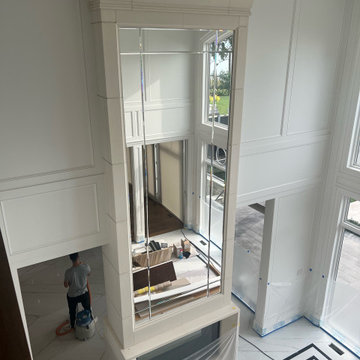
VERY TALL MODERN CONCRETE CAST STONE FIREPLACE MANTEL FOR OUR SPECIAL BUILDER CLIENT.
THIS MANTELPIECE IS TWO SIDED AND OVER TWENTY FEET TALL ON ONE SIDE
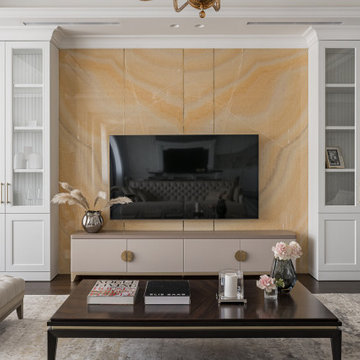
Студия дизайна интерьера D&D design реализовали проект 4х комнатной квартиры площадью 225 м2 в ЖК Кандинский для молодой пары.
Разрабатывая проект квартиры для молодой семьи нашей целью являлось создание классического интерьера с грамотным функциональным зонированием. В отделке использовались натуральные природные материалы: дерево, камень, натуральный шпон.
Главной отличительной чертой данного интерьера является гармоничное сочетание классического стиля и современной европейской мебели премиальных фабрик создающих некую игру в стиль.
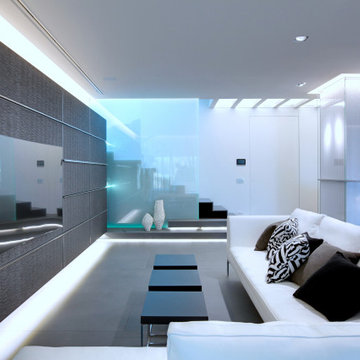
Foto di un ampio soggiorno minimal aperto con pareti bianche, pavimento in gres porcellanato, pavimento grigio e soffitto ribassato
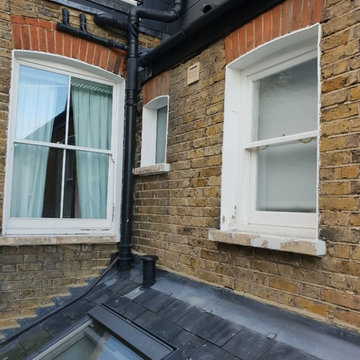
Big water damage to the walls, ceilings, woodwork, and all painting work. From removing and sanding all loose paint to full preparation of the surface, painting, decoarting, and big spray painting. The place was fully masked, protected, dust extraction in places, and all work was carried out to the best standard.
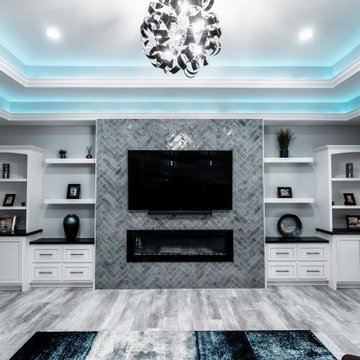
Foto di un ampio soggiorno aperto con pareti grigie, pavimento in laminato, camino classico, cornice del camino piastrellata, TV a parete, pavimento grigio e soffitto ribassato
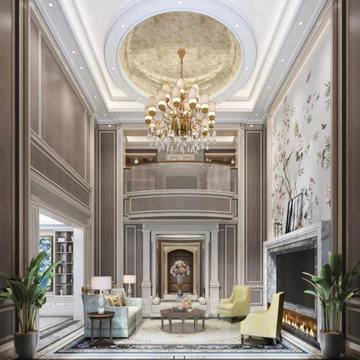
WOW! The grandeur of this space is still comfortable because of all the trim work and special ceiling details. The TV and fireplace are treated with an overly large mantle.
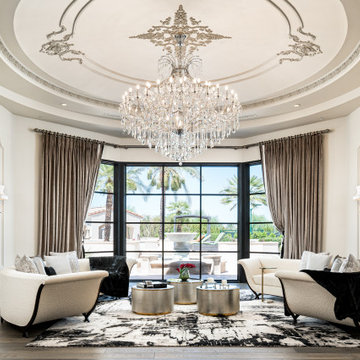
Formal living room area with wall sconces, large mirrors and a crystal chandelier.
Ispirazione per un ampio soggiorno moderno aperto con sala formale, nessun camino, nessuna TV, pareti bianche, pavimento in legno massello medio, pavimento marrone, soffitto ribassato e pannellatura
Ispirazione per un ampio soggiorno moderno aperto con sala formale, nessun camino, nessuna TV, pareti bianche, pavimento in legno massello medio, pavimento marrone, soffitto ribassato e pannellatura
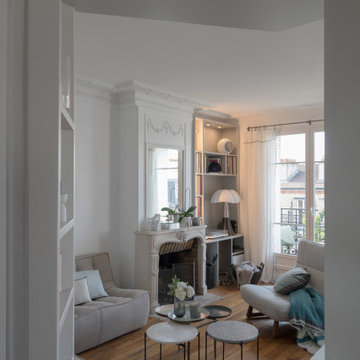
Ispirazione per un ampio soggiorno classico aperto con libreria, pareti grigie, pavimento in legno massello medio, camino classico, cornice del camino in pietra, TV nascosta, pavimento marrone, soffitto ribassato e boiserie
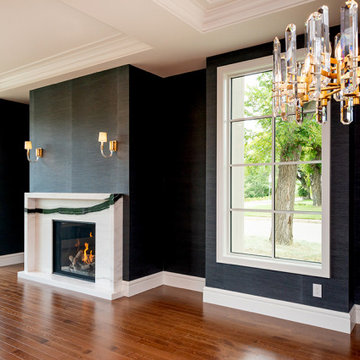
Ispirazione per un ampio soggiorno classico aperto con sala formale, pareti grigie, pavimento in legno massello medio, camino classico, cornice del camino in pietra, soffitto ribassato e carta da parati
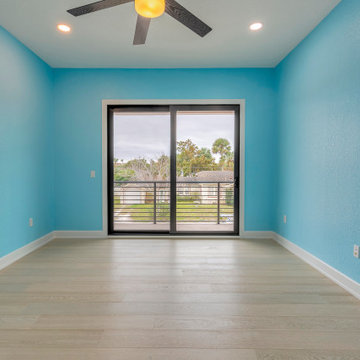
Welcome to our latest project, where we fuse functionality with elegance to create your dream living space. From the moment you step through the wooden doors, you'll be greeted by the warm glow of our carefully selected ceiling lights, illuminating the path to luxury and comfort.
Feel the breeze of sophistication with our luxury fan, designed to complement the modern aesthetic of your home. As you walk across the meticulously laid tiles floor, each step whispers of quality and craftsmanship.
Gaze through the expansive glass window, framing picturesque views and inviting natural light to dance across your interiors. Enhance privacy and ambiance with our Window Blinds and Shutters, offering both style and functionality.
Nestled in the heart of the vibrant 33756 area, our team of General Contracting experts is dedicated to bringing your vision to life. With a focus on Clearwater Fl's coastal charm, we specialize in crafting Custom Homes and seamless Home Additions that seamlessly blend with the surrounding landscape.
Explore endless Interior Ideas and Remodeling Ideas tailored to your tastes, as we reimagine your space with a touch of modern elegance. Step into the future with our designs for the Modern House, where every detail is thoughtfully curated to reflect your unique style.
Unwind in your private balcony room, an oasis of tranquility amidst the hustle and bustle of Tampa life. At our project, we don't just build houses – we create homes where memories are made, dreams are realized, and modern luxury meets timeless comfort. Welcome to your new beginning.
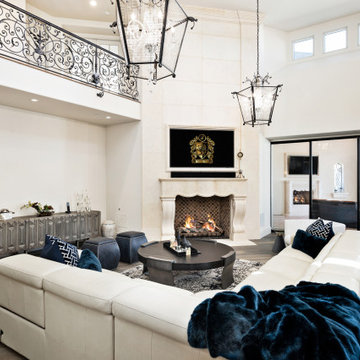
Living room with sliding doors, vaulted ceilings, the custom fireplace mantel, and wood floor.
Immagine di un ampio soggiorno moderno aperto con sala formale, pavimento in legno massello medio, camino classico, parete attrezzata, pareti bianche, cornice del camino in pietra, pavimento marrone, soffitto ribassato e pannellatura
Immagine di un ampio soggiorno moderno aperto con sala formale, pavimento in legno massello medio, camino classico, parete attrezzata, pareti bianche, cornice del camino in pietra, pavimento marrone, soffitto ribassato e pannellatura
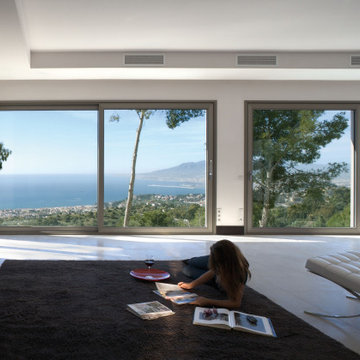
Idee per un ampio soggiorno contemporaneo con angolo bar, pareti beige, stufa a legna, cornice del camino in metallo, TV nascosta, pavimento beige e soffitto ribassato
Living ampi con soffitto ribassato - Foto e idee per arredare
9


