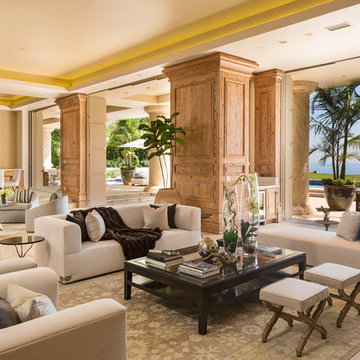Living ampi con sala formale - Foto e idee per arredare
Filtra anche per:
Budget
Ordina per:Popolari oggi
121 - 140 di 7.212 foto
1 di 3
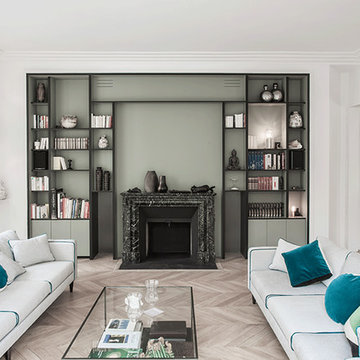
Stéphane Deroussant
Esempio di un ampio soggiorno design aperto con sala formale, pareti verdi, parquet chiaro, cornice del camino in pietra e nessuna TV
Esempio di un ampio soggiorno design aperto con sala formale, pareti verdi, parquet chiaro, cornice del camino in pietra e nessuna TV
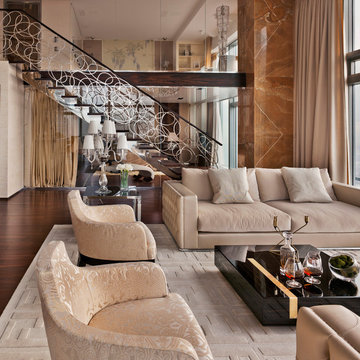
Bespoke chandeliers were an inspired collaboration with Swarovski, as their crystals convey sophistication and elegance.
Ispirazione per un ampio soggiorno minimal aperto con pareti beige, pavimento in legno massello medio, sala formale, nessun camino e nessuna TV
Ispirazione per un ampio soggiorno minimal aperto con pareti beige, pavimento in legno massello medio, sala formale, nessun camino e nessuna TV
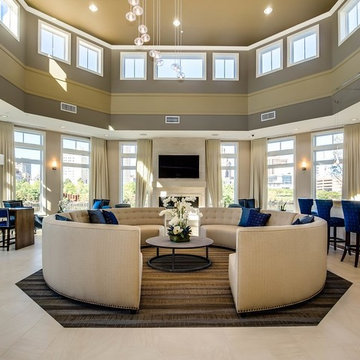
© Lisa Russman Photography
www.lisarussman.com
Immagine di un ampio soggiorno contemporaneo aperto con pareti beige, camino classico, TV a parete, sala formale, pavimento con piastrelle in ceramica, cornice del camino piastrellata e pavimento beige
Immagine di un ampio soggiorno contemporaneo aperto con pareti beige, camino classico, TV a parete, sala formale, pavimento con piastrelle in ceramica, cornice del camino piastrellata e pavimento beige
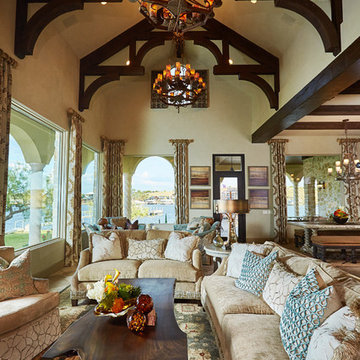
Idee per un ampio soggiorno mediterraneo aperto con sala formale, pareti beige, pavimento con piastrelle in ceramica, camino ad angolo, cornice del camino piastrellata e parete attrezzata
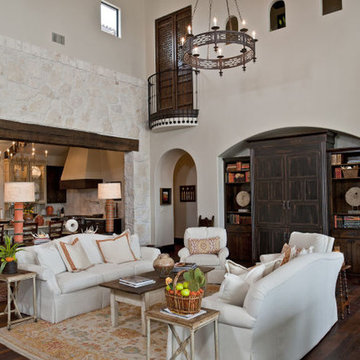
Great Rooms and living spaces.
Immagine di un ampio soggiorno mediterraneo aperto con sala formale, pareti bianche, pavimento in legno massello medio, camino classico e cornice del camino in pietra
Immagine di un ampio soggiorno mediterraneo aperto con sala formale, pareti bianche, pavimento in legno massello medio, camino classico e cornice del camino in pietra
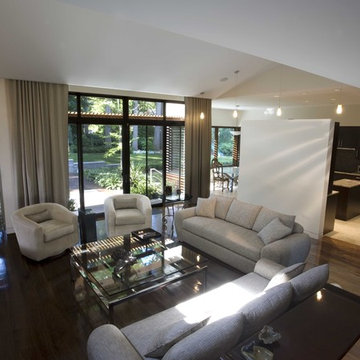
Foto di un ampio soggiorno minimal con sala formale, pareti bianche, parquet scuro e tappeto

Acucraft Signature Series 8' Linear Double Sided Gas Fireplace with Dual Pane Glass Cooling System, Removable Glass for Open (No Glass) Viewing Option, stone & reflective glass media.
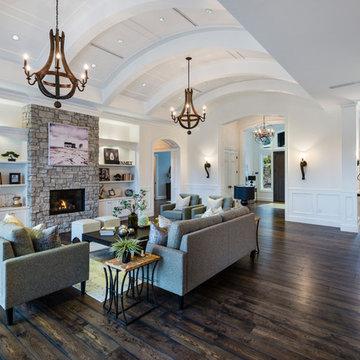
The “Rustic Classic” is a 17,000 square foot custom home built for a special client, a famous musician who wanted a home befitting a rockstar. This Langley, B.C. home has every detail you would want on a custom build.
For this home, every room was completed with the highest level of detail and craftsmanship; even though this residence was a huge undertaking, we didn’t take any shortcuts. From the marble counters to the tasteful use of stone walls, we selected each material carefully to create a luxurious, livable environment. The windows were sized and placed to allow for a bright interior, yet they also cultivate a sense of privacy and intimacy within the residence. Large doors and entryways, combined with high ceilings, create an abundance of space.
A home this size is meant to be shared, and has many features intended for visitors, such as an expansive games room with a full-scale bar, a home theatre, and a kitchen shaped to accommodate entertaining. In any of our homes, we can create both spaces intended for company and those intended to be just for the homeowners - we understand that each client has their own needs and priorities.
Our luxury builds combine tasteful elegance and attention to detail, and we are very proud of this remarkable home. Contact us if you would like to set up an appointment to build your next home! Whether you have an idea in mind or need inspiration, you’ll love the results.

This Italian Masterpiece features a beautifully decorated living room with neutral tones. A beige sectional sofa sits in the center facing the built-in fireplace. A crystal chandelier hangs from the custom coffered ceiling.
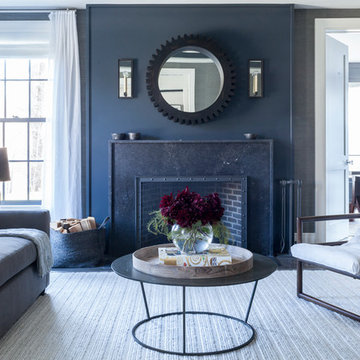
Interior Design, Custom Furniture Design, & Art Curation by Chango & Co.
Photography by Raquel Langworthy
See the project in Architectural Digest
Idee per un ampio soggiorno tradizionale aperto con sala formale, pareti grigie, parquet scuro, camino classico, cornice del camino in pietra e nessuna TV
Idee per un ampio soggiorno tradizionale aperto con sala formale, pareti grigie, parquet scuro, camino classico, cornice del camino in pietra e nessuna TV
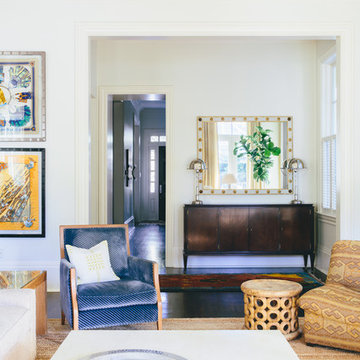
Hunter Holder
Ispirazione per un ampio soggiorno contemporaneo aperto con sala formale, pareti bianche, parquet scuro e TV a parete
Ispirazione per un ampio soggiorno contemporaneo aperto con sala formale, pareti bianche, parquet scuro e TV a parete
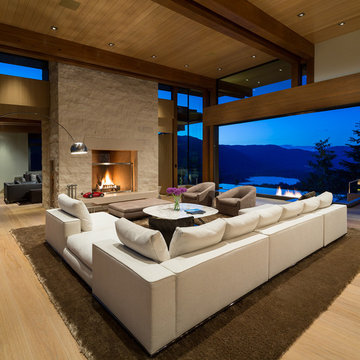
Idee per un ampio soggiorno design aperto con sala formale, pareti beige, parquet chiaro, camino classico, cornice del camino in pietra e nessuna TV
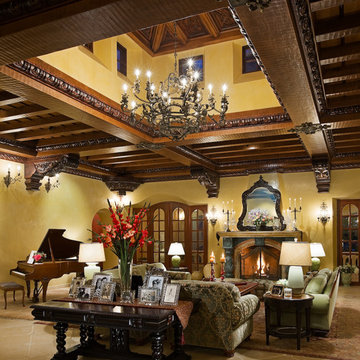
robert reck, heini schneebeli
Esempio di un ampio soggiorno mediterraneo con sala formale, pareti gialle, pavimento in travertino e camino classico
Esempio di un ampio soggiorno mediterraneo con sala formale, pareti gialle, pavimento in travertino e camino classico
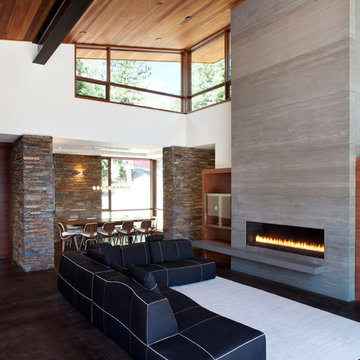
Mariko Reed
Immagine di un ampio soggiorno moderno aperto con sala formale, pareti bianche, camino lineare Ribbon e cornice del camino in cemento
Immagine di un ampio soggiorno moderno aperto con sala formale, pareti bianche, camino lineare Ribbon e cornice del camino in cemento
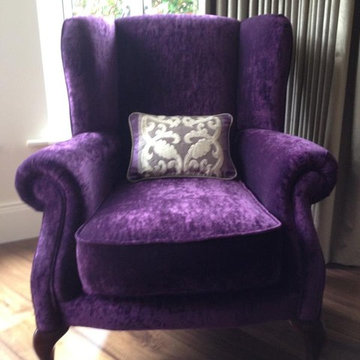
Re-upholstery of wing back chair from orange stripe to rich aubergine velvet. Luxurious cushions in Zimmer & Rodhe fabric with velvet curtains. Walnut flooring installed to 2 interconnecting rooms. Custom made full length curtains fitted in bay.
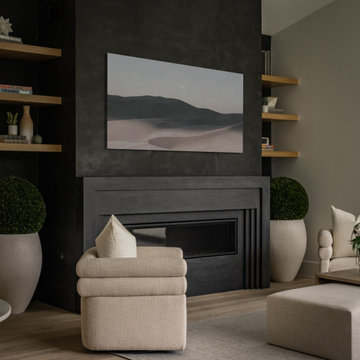
Idee per un ampio soggiorno minimalista aperto con sala formale, pareti nere, pavimento in ardesia, camino classico, cornice del camino in intonaco e pavimento beige
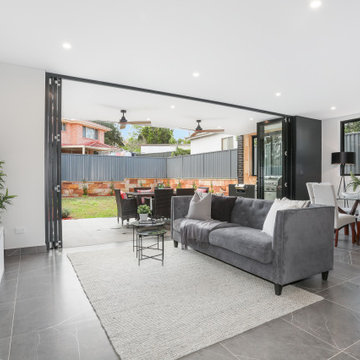
Idee per un ampio soggiorno moderno aperto con sala formale, pareti bianche, pavimento con piastrelle in ceramica, nessun camino, TV autoportante, pavimento grigio, soffitto in perlinato e pareti in mattoni
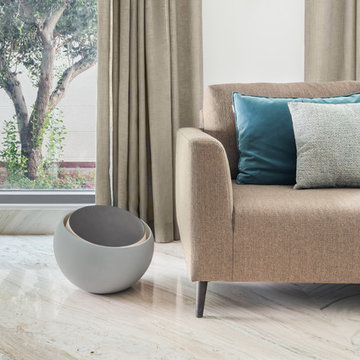
Ispirazione per un ampio soggiorno moderno aperto con sala formale, pareti blu, pavimento in marmo, nessun camino, nessuna TV e pavimento grigio
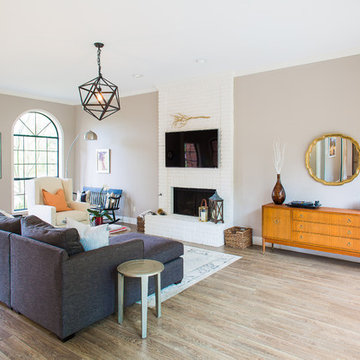
A modern-contemporary home that boasts a cool, urban style. Each room was decorated somewhat simply while featuring some jaw-dropping accents. From the bicycle wall decor in the dining room to the glass and gold-based table in the breakfast nook, each room had a unique take on contemporary design (with a nod to mid-century modern design).
Designed by Sara Barney’s BANDD DESIGN, who are based in Austin, Texas and serving throughout Round Rock, Lake Travis, West Lake Hills, and Tarrytown.
For more about BANDD DESIGN, click here: https://bandddesign.com/
To learn more about this project, click here: https://bandddesign.com/westlake-house-in-the-hills/
Living ampi con sala formale - Foto e idee per arredare
7



