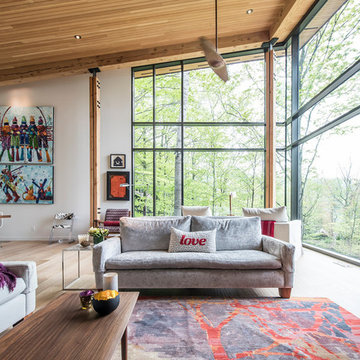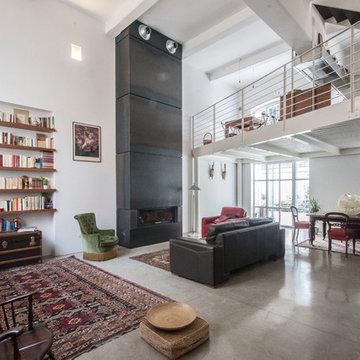Living ampi con pareti bianche - Foto e idee per arredare
Filtra anche per:
Budget
Ordina per:Popolari oggi
61 - 80 di 9.475 foto
1 di 3
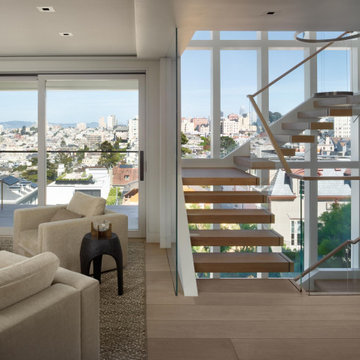
For this classic San Francisco William Wurster house, we complemented the iconic modernist architecture, urban landscape, and Bay views with contemporary silhouettes and a neutral color palette. We subtly incorporated the wife's love of all things equine and the husband's passion for sports into the interiors. The family enjoys entertaining, and the multi-level home features a gourmet kitchen, wine room, and ample areas for dining and relaxing. An elevator conveniently climbs to the top floor where a serene master suite awaits.
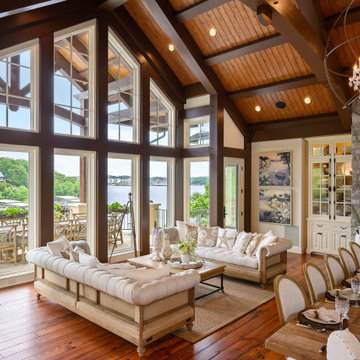
Ispirazione per un ampio soggiorno mediterraneo aperto con pareti bianche, pavimento in legno massello medio, camino classico, cornice del camino in pietra, pavimento marrone e TV a parete
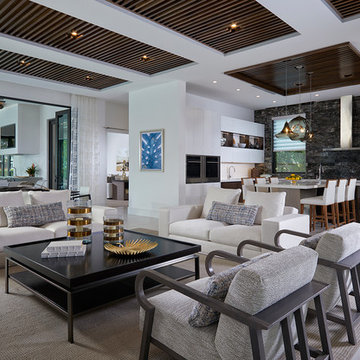
Esempio di un ampio soggiorno contemporaneo aperto con pareti bianche e pavimento beige

Photography: @angelitabonetti / @monadvisual
Styling: @alessandrachiarelli
Esempio di un ampio soggiorno industriale aperto con pareti bianche, pavimento in cemento, stufa a legna, cornice del camino in metallo, nessuna TV e pavimento grigio
Esempio di un ampio soggiorno industriale aperto con pareti bianche, pavimento in cemento, stufa a legna, cornice del camino in metallo, nessuna TV e pavimento grigio

Photo: Lisa Petrole
Esempio di un ampio soggiorno design con pareti bianche, pavimento in gres porcellanato, camino lineare Ribbon, nessuna TV, pavimento grigio, sala formale e cornice del camino in metallo
Esempio di un ampio soggiorno design con pareti bianche, pavimento in gres porcellanato, camino lineare Ribbon, nessuna TV, pavimento grigio, sala formale e cornice del camino in metallo

Fotografo: Vito Corvasce
Idee per un ampio soggiorno design stile loft con pareti bianche, pavimento in legno massello medio, camino ad angolo, cornice del camino in legno, parete attrezzata e sala formale
Idee per un ampio soggiorno design stile loft con pareti bianche, pavimento in legno massello medio, camino ad angolo, cornice del camino in legno, parete attrezzata e sala formale
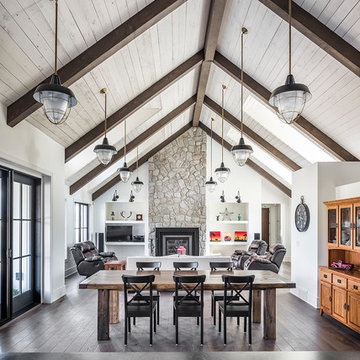
This contemporary farmhouse is located on a scenic acreage in Greendale, BC. It features an open floor plan with room for hosting a large crowd, a large kitchen with double wall ovens, tons of counter space, a custom range hood and was designed to maximize natural light. Shed dormers with windows up high flood the living areas with daylight. The stairwells feature more windows to give them an open, airy feel, and custom black iron railings designed and crafted by a talented local blacksmith. The home is very energy efficient, featuring R32 ICF construction throughout, R60 spray foam in the roof, window coatings that minimize solar heat gain, an HRV system to ensure good air quality, and LED lighting throughout. A large covered patio with a wood burning fireplace provides warmth and shelter in the shoulder seasons.
Carsten Arnold Photography
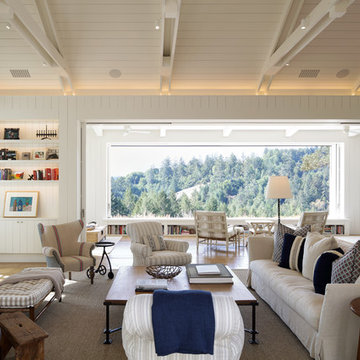
Erhard Pfeiffer
Foto di un ampio soggiorno country aperto con pareti bianche, camino classico, cornice del camino in mattoni, nessuna TV e parquet chiaro
Foto di un ampio soggiorno country aperto con pareti bianche, camino classico, cornice del camino in mattoni, nessuna TV e parquet chiaro
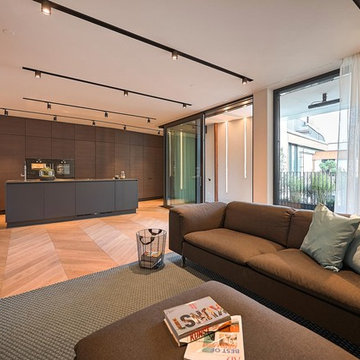
Andreas Wallner
Idee per un ampio soggiorno design aperto con sala formale, pareti bianche e parquet chiaro
Idee per un ampio soggiorno design aperto con sala formale, pareti bianche e parquet chiaro
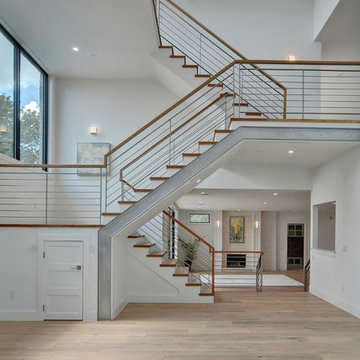
Walk on sunshine with Skyline Floorscapes' Ivory White Oak. This smooth operator of floors adds charm to any room. Its delightfully light tones will have you whistling while you work, play, or relax at home.
This amazing reclaimed wood style is a perfect environmentally-friendly statement for a modern space, or it will match the design of an older house with its vintage style. The ivory color will brighten up any room.
This engineered wood is extremely strong with nine layers and a 3mm wear layer of White Oak on top. The wood is handscraped, adding to the lived-in quality of the wood. This will make it look like it has been in your home all along.
Each piece is 7.5-in. wide by 71-in. long by 5/8-in. thick in size. It comes with a 35-year finish warranty and a lifetime structural warranty.
This is a real wood engineered flooring product made from white oak. It has a beautiful ivory color with hand scraped, reclaimed planks that are finished in oil. The planks have a tongue & groove construction that can be floated, glued or nailed down.
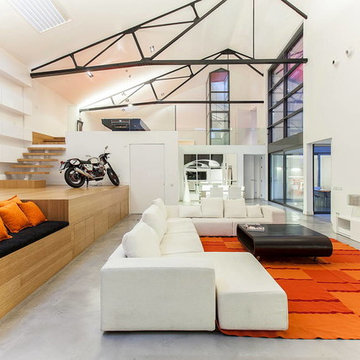
Immagine di un ampio soggiorno contemporaneo stile loft con sala formale, pareti bianche, pavimento in cemento e pavimento grigio
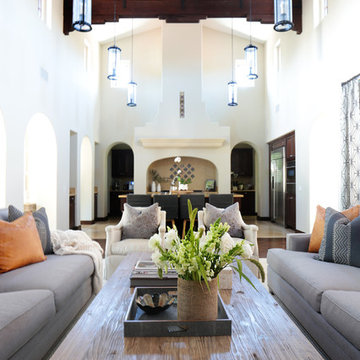
Interior Design by Blackband Design
Photography by Tessa Neustadt
Esempio di un ampio soggiorno mediterraneo aperto con sala formale, pareti bianche e parquet scuro
Esempio di un ampio soggiorno mediterraneo aperto con sala formale, pareti bianche e parquet scuro
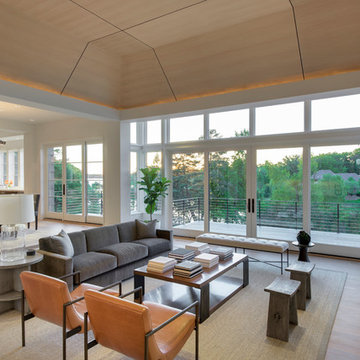
Builder: John Kraemer & Sons, Inc. - Architect: Charlie & Co. Design, Ltd. - Interior Design: Martha O’Hara Interiors - Photo: Spacecrafting Photography
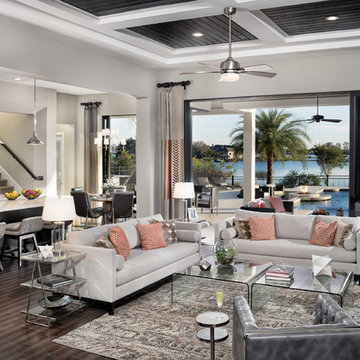
Arthur Rutenberg Homes - http://arhomes.us/Castellina109
Immagine di un ampio soggiorno classico aperto con pareti bianche, parquet scuro e tappeto
Immagine di un ampio soggiorno classico aperto con pareti bianche, parquet scuro e tappeto

Porcelain tile with wood grain
4" canned recessed lighting
Kerf frameless doors
open-concept
#buildboswell
Ispirazione per un ampio soggiorno design aperto con sala formale, pareti bianche, pavimento in gres porcellanato e pavimento bianco
Ispirazione per un ampio soggiorno design aperto con sala formale, pareti bianche, pavimento in gres porcellanato e pavimento bianco

Lake Front Country Estate Family Room, design by Tom Markalunas, built by Resort Custom Homes. Photography by Rachael Boling.
Immagine di un ampio soggiorno chic aperto con pareti bianche, moquette e TV a parete
Immagine di un ampio soggiorno chic aperto con pareti bianche, moquette e TV a parete
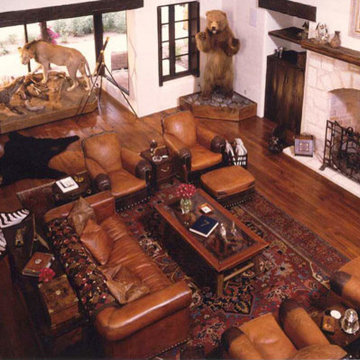
Idee per un ampio soggiorno mediterraneo aperto con angolo bar, pareti bianche, pavimento in legno massello medio, camino classico e cornice del camino in pietra

Photo by: Warren Lieb
Ispirazione per un ampio soggiorno classico con pareti bianche, camino classico e tappeto
Ispirazione per un ampio soggiorno classico con pareti bianche, camino classico e tappeto
Living ampi con pareti bianche - Foto e idee per arredare
4



