Living ampi con cornice del camino in pietra - Foto e idee per arredare
Filtra anche per:
Budget
Ordina per:Popolari oggi
141 - 160 di 8.429 foto
1 di 3
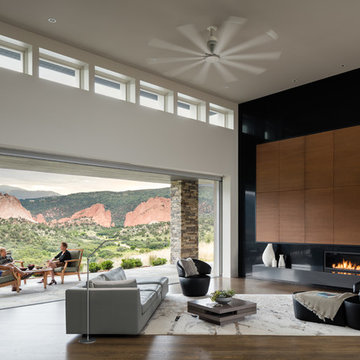
Exquisite views are the focal point of every room, and the expansive great room features a 22-foot sliding NanaWall that opens up to the outdoor living space.
David Lauer Photography

Immagine di un ampio soggiorno tradizionale aperto con sala formale, pareti bianche, parquet chiaro, camino classico, cornice del camino in pietra, TV a parete, soffitto a cassettoni e pannellatura

We love this formal living room featuring a coffered ceiling, floor-length windows, a custom fireplace surround, and a marble floor.
Immagine di un ampio soggiorno moderno aperto con pareti bianche, pavimento in marmo, camino classico, cornice del camino in pietra, parete attrezzata, pavimento bianco, soffitto a volta e pannellatura
Immagine di un ampio soggiorno moderno aperto con pareti bianche, pavimento in marmo, camino classico, cornice del camino in pietra, parete attrezzata, pavimento bianco, soffitto a volta e pannellatura

Den
Idee per un ampio soggiorno mediterraneo aperto con sala formale, pareti bianche, pavimento in legno massello medio, camino bifacciale, cornice del camino in pietra, TV autoportante, pavimento marrone, soffitto a cassettoni e pareti in mattoni
Idee per un ampio soggiorno mediterraneo aperto con sala formale, pareti bianche, pavimento in legno massello medio, camino bifacciale, cornice del camino in pietra, TV autoportante, pavimento marrone, soffitto a cassettoni e pareti in mattoni
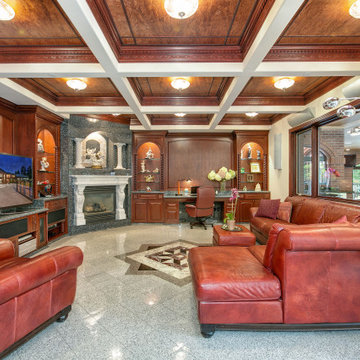
Ispirazione per un ampio soggiorno aperto con pareti beige, pavimento in marmo, camino classico, cornice del camino in pietra, parete attrezzata, pavimento multicolore, soffitto a cassettoni e pareti in legno
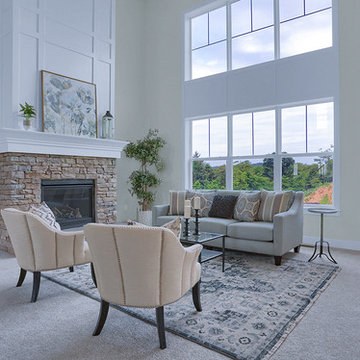
This 2-story home with first-floor owner’s suite includes a 3-car garage and an inviting front porch. A dramatic 2-story ceiling welcomes you into the foyer where hardwood flooring extends throughout the dining room, kitchen, and breakfast area. The foyer is flanked by the study to the left and the formal dining room with stylish ceiling trim and craftsman style wainscoting to the right. The spacious great room with 2-story ceiling includes a cozy gas fireplace with stone surround and trim detail above the mantel. Adjacent to the great room is the kitchen and breakfast area. The kitchen is well-appointed with slate stainless steel appliances, Cambria quartz countertops with tile backsplash, and attractive cabinetry featuring shaker crown molding. The sunny breakfast area provides access to the patio and backyard. The owner’s suite with elegant tray ceiling detail includes a private bathroom with 6’ tile shower with a fiberglass base, an expansive closet, and double bowl vanity with cultured marble top. The 2nd floor includes 3 additional bedrooms and a full bathroom.
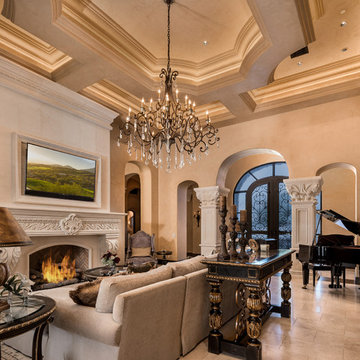
World Renowned Architecture Firm Fratantoni Design created this beautiful home! They design home plans for families all over the world in any size and style. They also have in-house Interior Designer Firm Fratantoni Interior Designers and world class Luxury Home Building Firm Fratantoni Luxury Estates! Hire one or all three companies to design and build and or remodel your home!
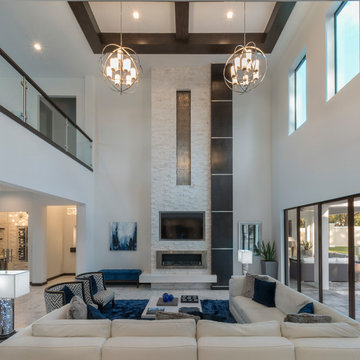
The glass panel stairway overlooks the great room and connects both wings of the home upstairs. Three glass windows upstairs infuse lots of natural light.
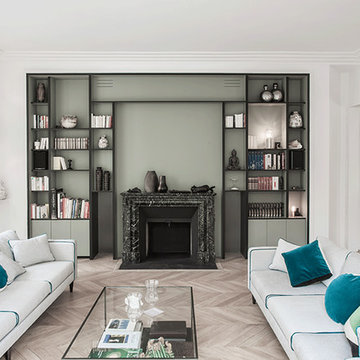
Stéphane Deroussant
Esempio di un ampio soggiorno design aperto con sala formale, pareti verdi, parquet chiaro, cornice del camino in pietra e nessuna TV
Esempio di un ampio soggiorno design aperto con sala formale, pareti verdi, parquet chiaro, cornice del camino in pietra e nessuna TV
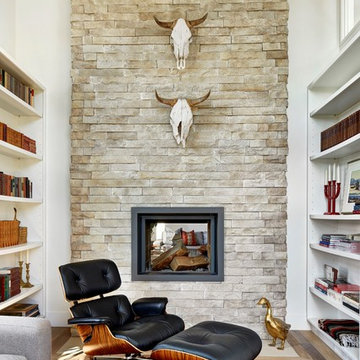
Modern Rustic cabin inspired by Norwegian design & heritage of the clients
Photo: Martin Tessler
Esempio di un ampio soggiorno country aperto con libreria, pareti bianche, camino bifacciale, cornice del camino in pietra e pavimento in legno massello medio
Esempio di un ampio soggiorno country aperto con libreria, pareti bianche, camino bifacciale, cornice del camino in pietra e pavimento in legno massello medio
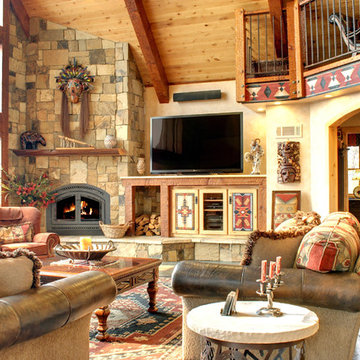
The living room boasts a two-story wall of glass overlooking the lake and valley views, with atrium doors leading to expansive decking. The custom floor-co-ceiling rock fireplace features an Xtraordinaire insert, and specially designed wood and media storage on the hearth. Photo by Junction Image Co.
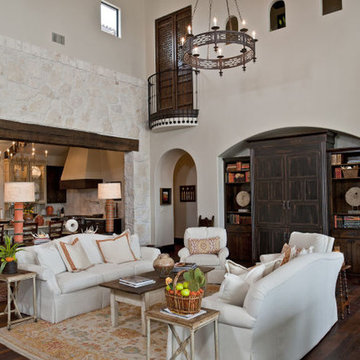
Great Rooms and living spaces.
Immagine di un ampio soggiorno mediterraneo aperto con sala formale, pareti bianche, pavimento in legno massello medio, camino classico e cornice del camino in pietra
Immagine di un ampio soggiorno mediterraneo aperto con sala formale, pareti bianche, pavimento in legno massello medio, camino classico e cornice del camino in pietra

Builder: Divine Custom Homes - Photo: Spacecrafting Photography
Foto di un ampio soggiorno chic aperto con pareti bianche, pavimento in legno massello medio, camino classico, cornice del camino in pietra e TV a parete
Foto di un ampio soggiorno chic aperto con pareti bianche, pavimento in legno massello medio, camino classico, cornice del camino in pietra e TV a parete
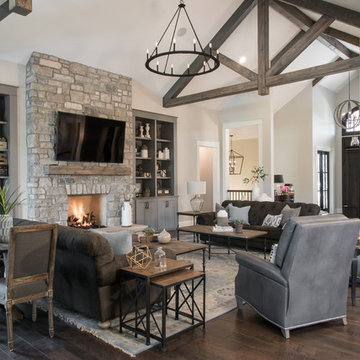
Idee per un ampio soggiorno classico aperto con pareti beige, parquet scuro, camino classico, cornice del camino in pietra, TV a parete e pavimento marrone
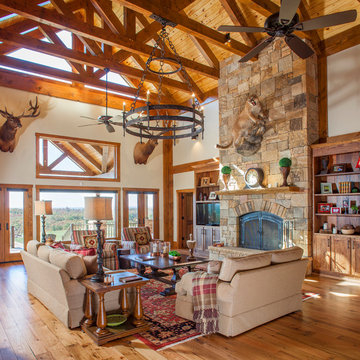
A beautiful timber frame great room with exposed beams, wide plank wooden floors, and a massive floor-to-ceiling fireplace.
Photo credit: James Ray Spahn
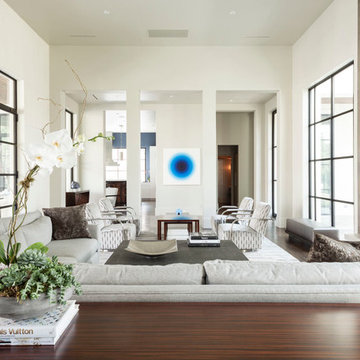
Immagine di un ampio soggiorno chic aperto con pareti bianche, pavimento in legno massello medio, camino classico, cornice del camino in pietra e TV a parete
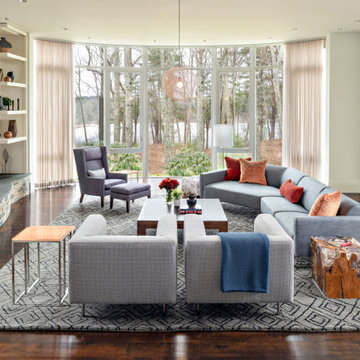
How do you make a room with a view keep you inside not out? You ground the space. Window treatments frame in the view and warm things up. The rug size and pattern and scale help define the seating area while fabrics, colors, and textures used in all the decor pull it all together. It's warm, the bold art is tied into the earthy materials in the fireplace. And. now you want to sit and stay awhile.

This great room has custom upholstery in beige tweed, black velvet and shimmery faux leather. the beams and beautiful and the limestone fireplace is perfectly flanked by gorgeous custom wallpaper. The TV pops out of the custom built in to the right of the fireplace.
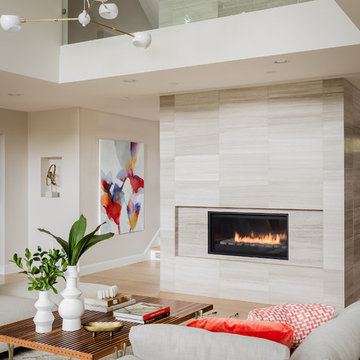
Immagine di un ampio soggiorno contemporaneo aperto con pareti beige, parquet chiaro, camino bifacciale e cornice del camino in pietra
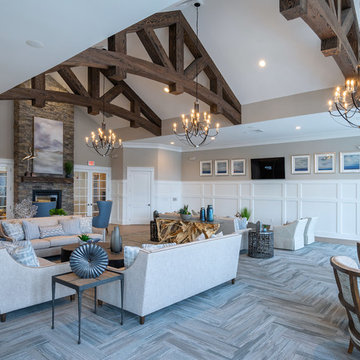
Linda McManus Images
Foto di un ampio soggiorno stile rurale aperto con pareti grigie, moquette, camino bifacciale, cornice del camino in pietra, TV a parete e pavimento grigio
Foto di un ampio soggiorno stile rurale aperto con pareti grigie, moquette, camino bifacciale, cornice del camino in pietra, TV a parete e pavimento grigio
Living ampi con cornice del camino in pietra - Foto e idee per arredare
8


