Living ampi con camino lineare Ribbon - Foto e idee per arredare
Filtra anche per:
Budget
Ordina per:Popolari oggi
81 - 100 di 1.384 foto
1 di 3

Port Aransas Beach House, upstairs family room and dining room
Ispirazione per un ampio soggiorno stile marinaro chiuso con pareti grigie, pavimento in vinile, camino lineare Ribbon, cornice del camino in pietra ricostruita, TV a parete, pavimento marrone e travi a vista
Ispirazione per un ampio soggiorno stile marinaro chiuso con pareti grigie, pavimento in vinile, camino lineare Ribbon, cornice del camino in pietra ricostruita, TV a parete, pavimento marrone e travi a vista
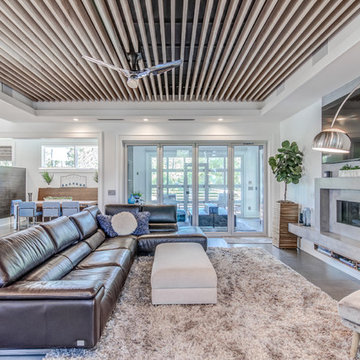
An uncluttered, yet inviting great room with a striking slat ceiling, is anchored by a plush shag rug in front of a custom, floating concrete fireplace. The living area is separated from a dedicated kids' media room by an industrial accordion glass door. Muted yet warm grays and browns unify a large living space with touches of sky blue.
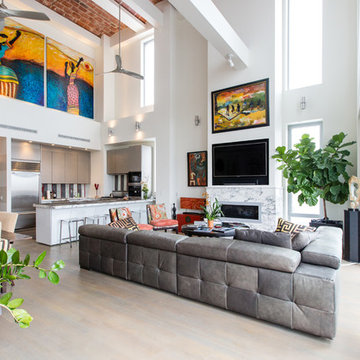
Kevin Borrows architect did the design and was in charge of this project. DTV INSTALLATIONS LLC designed the media system along with the lightning control and automated shades. Supplied and installed all of the av and automation products.

Esempio di un ampio soggiorno moderno aperto con sala formale, pareti blu, pavimento in travertino, camino lineare Ribbon, cornice del camino in pietra, TV a parete, pavimento beige, soffitto a cassettoni e carta da parati
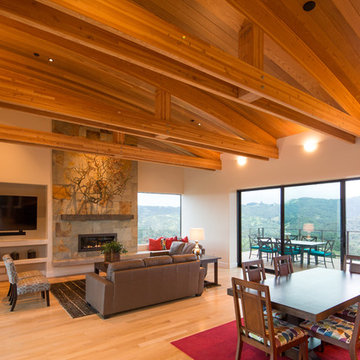
The contemporary styled Ebner residence sits perched atop a hill in West Atascadero with sprawling 360 degree views. The 3-winged floor plan was designed to maximize these views and create a comfortable retreat for the Ebners and visiting guests. Upon arriving at the home, you are greeted by a stone spine wall and 17’ mitered window that focuses on a majestic oak tree, with the valley beyond. The great room is an iconic part of the design, covered by an arch formed roof with exposed custom made glulam beams. The exterior of the house exemplifies contemporary design by incorporating corten cladding, standing seam metal roofing, smooth finish stucco and large expanses of glass. Amenities of the house include a wine cellar, drive through garage, private office and 2 guest suites.
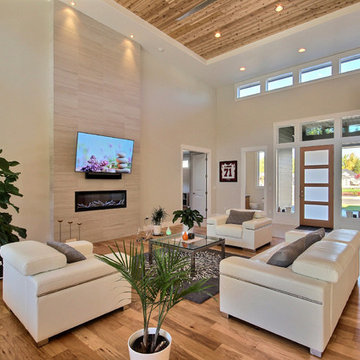
Appliances by Whirlpool
Appliances Supplied by Ferguson
Sinks by Decolav
Faucets & Shower-heads by Delta Faucet
Lighting by Destination Lighting
Flooring & Tile by Macadam Floor and Design
Foyer Tile by Emser Tile Tile Product : Motion in Advance
Great Room Hardwood by Wanke Cascade Hardwood Product : Terra Living Natural Durango Kitchen
Backsplash Tile by Florida Tile Backsplash Tile Product : Streamline in Arctic
Slab Countertops by Cosmos Granite & Marble Quartz, Granite & Marble provided by Wall to Wall Countertops Countertop Product : True North Quartz in Blizzard
Great Room Fireplace by Heat & Glo Fireplace Product : Primo 48”
Fireplace Surround by Emser Tile Surround Product : Motion in Advance
Handlesets and Door Hardware by Kwikset
Windows by Milgard Window + Door Window Product : Style Line Series Supplied by TroyCo
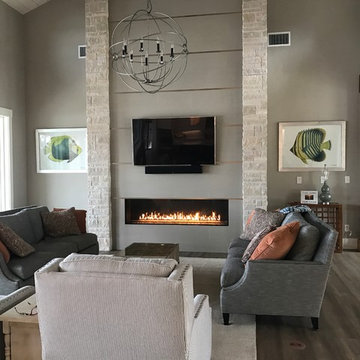
jat design associates
Immagine di un ampio soggiorno design aperto con pareti grigie, pavimento in laminato, camino lineare Ribbon, cornice del camino piastrellata e TV a parete
Immagine di un ampio soggiorno design aperto con pareti grigie, pavimento in laminato, camino lineare Ribbon, cornice del camino piastrellata e TV a parete

This extraordinary home utilizes a refined palette of materials that includes leather-textured limestone walls, honed limestone floors, plus Douglas fir ceilings. The blackened-steel fireplace wall echoes others throughout the house.
Project Details // Now and Zen
Renovation, Paradise Valley, Arizona
Architecture: Drewett Works
Builder: Brimley Development
Interior Designer: Ownby Design
Photographer: Dino Tonn
Limestone (Demitasse) flooring and walls: Solstice Stone
Windows (Arcadia): Elevation Window & Door
https://www.drewettworks.com/now-and-zen/
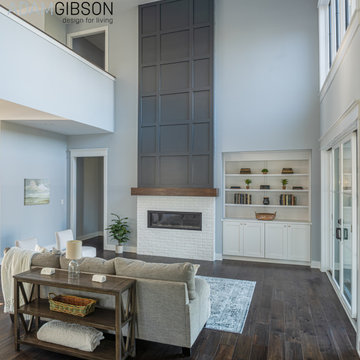
A two-story great room overlooking an expansive yard.
Esempio di un ampio soggiorno minimal aperto con pareti grigie, pavimento in legno massello medio, camino lineare Ribbon e TV nascosta
Esempio di un ampio soggiorno minimal aperto con pareti grigie, pavimento in legno massello medio, camino lineare Ribbon e TV nascosta
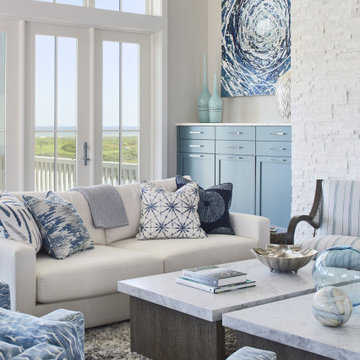
Port Aransas Beach House, upstairs family room
Idee per un ampio soggiorno stile marino aperto con pareti grigie, pavimento in vinile, camino lineare Ribbon, cornice del camino in pietra ricostruita, TV a parete, pavimento marrone e travi a vista
Idee per un ampio soggiorno stile marino aperto con pareti grigie, pavimento in vinile, camino lineare Ribbon, cornice del camino in pietra ricostruita, TV a parete, pavimento marrone e travi a vista
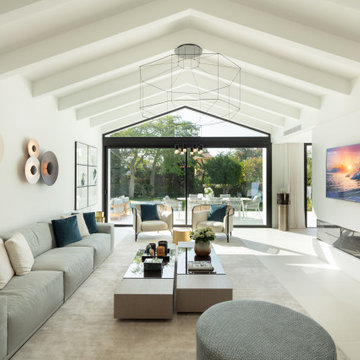
Idee per un ampio soggiorno mediterraneo aperto con pareti bianche, camino lineare Ribbon, TV a parete e pavimento beige
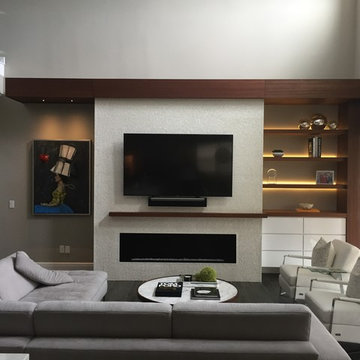
This project has been an amazing transformation. The photos simply do not do it justice. The 75 inch television and gas ribbon fireplace are placed on a background of oyster shell tile with a white grout and framed with a cantilevered top, floating shelves, and a floating mantle made from african Sapele. LED lighting sets off the tile, floating shelves and art niche, and can be dimmed to set the mood. A modern, high gloss floating media cabinet provides storage for components and has two drawers to hold all those small items.
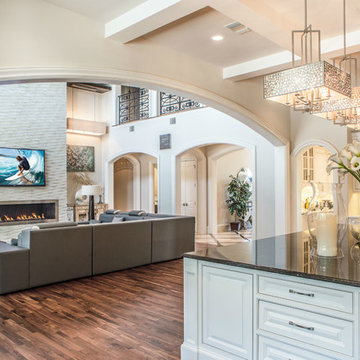
Page // Agency
Esempio di un ampio soggiorno chic aperto con pareti bianche, pavimento in legno massello medio, camino lineare Ribbon, cornice del camino in pietra e TV a parete
Esempio di un ampio soggiorno chic aperto con pareti bianche, pavimento in legno massello medio, camino lineare Ribbon, cornice del camino in pietra e TV a parete
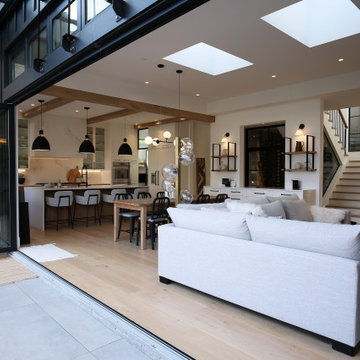
Foto di un ampio soggiorno contemporaneo aperto con pareti bianche, parquet chiaro, camino lineare Ribbon, cornice del camino in pietra ricostruita, TV a parete e pavimento beige
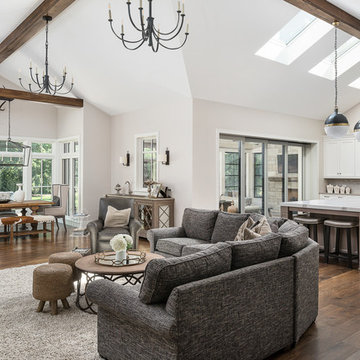
Picture Perfect House
Ispirazione per un ampio soggiorno stile americano aperto con pavimento in legno massello medio, camino lineare Ribbon, cornice del camino in legno, parete attrezzata e pavimento marrone
Ispirazione per un ampio soggiorno stile americano aperto con pavimento in legno massello medio, camino lineare Ribbon, cornice del camino in legno, parete attrezzata e pavimento marrone
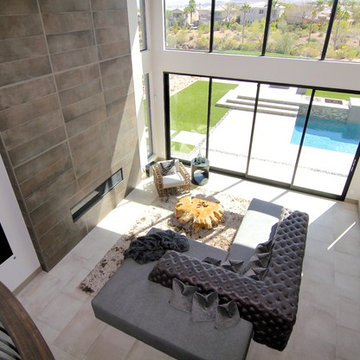
This 5687 sf home was a major renovation including significant modifications to exterior and interior structural components, walls and foundations. Included were the addition of several multi slide exterior doors, windows, new patio cover structure with master deck, climate controlled wine room, master bath steam shower, 4 new gas fireplace appliances and the center piece- a cantilever structural steel staircase with custom wood handrail and treads.
A complete demo down to drywall of all areas was performed excluding only the secondary baths, game room and laundry room where only the existing cabinets were kept and refinished. Some of the interior structural and partition walls were removed. All flooring, counter tops, shower walls, shower pans and tubs were removed and replaced.
New cabinets in kitchen and main bar by Mid Continent. All other cabinetry was custom fabricated and some existing cabinets refinished. Counter tops consist of Quartz, granite and marble. Flooring is porcelain tile and marble throughout. Wall surfaces are porcelain tile, natural stacked stone and custom wood throughout. All drywall surfaces are floated to smooth wall finish. Many electrical upgrades including LED recessed can lighting, LED strip lighting under cabinets and ceiling tray lighting throughout.
The front and rear yard was completely re landscaped including 2 gas fire features in the rear and a built in BBQ. The pool tile and plaster was refinished including all new concrete decking.
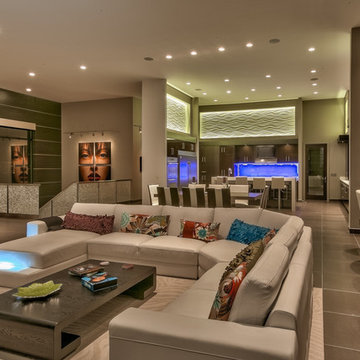
Home Built by Arjay Builders Inc.
Photo by Amoura Productions
Esempio di un ampio soggiorno design aperto con pareti grigie, TV a parete, angolo bar, camino lineare Ribbon, cornice del camino in metallo e pavimento marrone
Esempio di un ampio soggiorno design aperto con pareti grigie, TV a parete, angolo bar, camino lineare Ribbon, cornice del camino in metallo e pavimento marrone
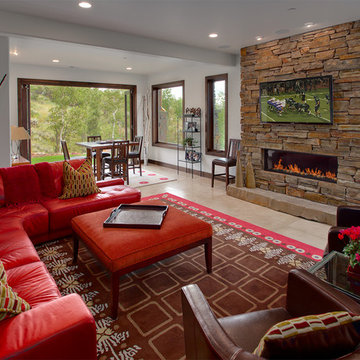
Douglas Knight Construction
Ispirazione per un ampio soggiorno chic aperto con sala formale, pareti grigie, camino lineare Ribbon, cornice del camino in pietra, TV a parete, pavimento con piastrelle in ceramica e tappeto
Ispirazione per un ampio soggiorno chic aperto con sala formale, pareti grigie, camino lineare Ribbon, cornice del camino in pietra, TV a parete, pavimento con piastrelle in ceramica e tappeto
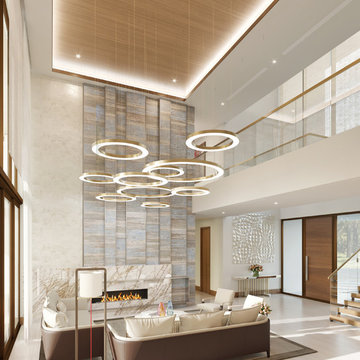
Equilibrium Interior Design Inc
Esempio di un ampio soggiorno design aperto con pavimento in gres porcellanato, camino lineare Ribbon, cornice del camino in pietra e pavimento beige
Esempio di un ampio soggiorno design aperto con pavimento in gres porcellanato, camino lineare Ribbon, cornice del camino in pietra e pavimento beige
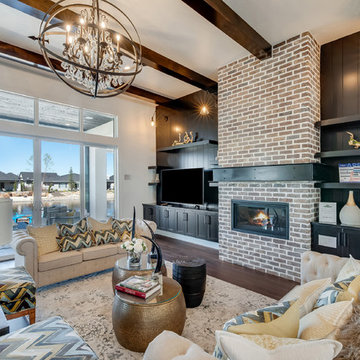
Ispirazione per un ampio soggiorno classico aperto con pareti bianche, pavimento in legno massello medio, camino lineare Ribbon, cornice del camino in mattoni, TV autoportante e pavimento marrone
Living ampi con camino lineare Ribbon - Foto e idee per arredare
5


