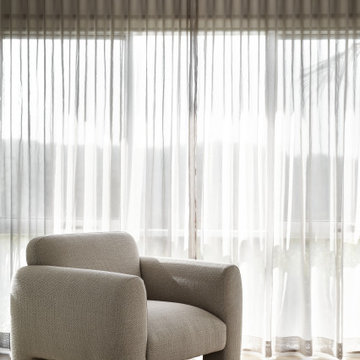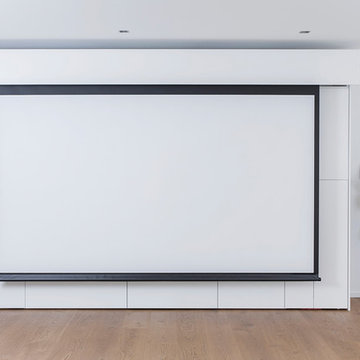Living ampi bianchi - Foto e idee per arredare
Filtra anche per:
Budget
Ordina per:Popolari oggi
41 - 60 di 4.555 foto
1 di 3
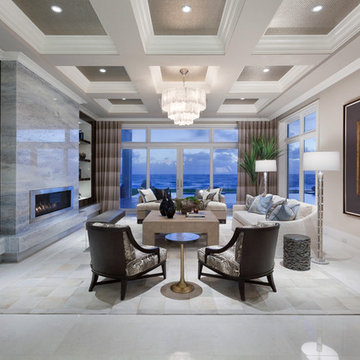
Ed Butera
Immagine di un ampio soggiorno design aperto con sala formale, pareti beige, nessuna TV, camino lineare Ribbon e cornice del camino in metallo
Immagine di un ampio soggiorno design aperto con sala formale, pareti beige, nessuna TV, camino lineare Ribbon e cornice del camino in metallo
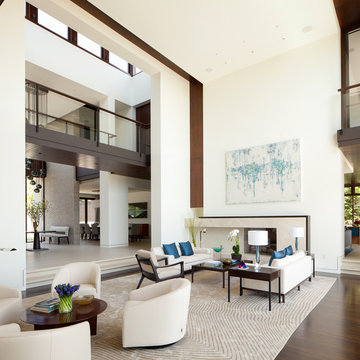
Photography: Roger Davies
Interiors: Audrey Alberts Design
Architect: Abramson Teiger Architects
Immagine di un ampio soggiorno contemporaneo
Immagine di un ampio soggiorno contemporaneo
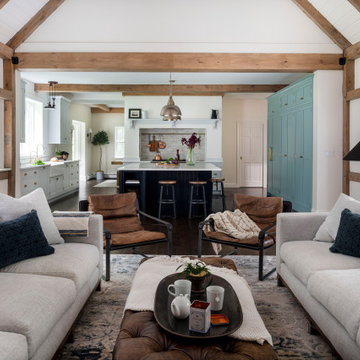
The project continued into the Great Room and was an exercise in creating congruent yet unique spaces with their own specific functions for the family. Cozy yet carefully curated.
Refinishing of the floors and beams continued into the Great Room. To add more light, a new window was added and all existing wood window casings and sills were painted white.
Additionally the fireplace received a lime wash treatment and a new reclaimed beam mantle.
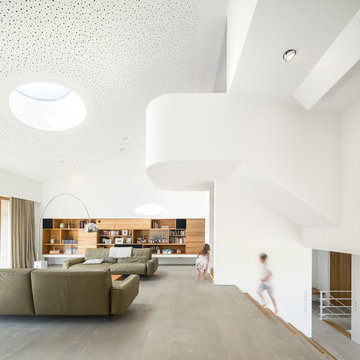
Foto: Daniel Vieser . Architekturfotografie
Esempio di un ampio soggiorno contemporaneo aperto con sala formale, pavimento in gres porcellanato e pavimento grigio
Esempio di un ampio soggiorno contemporaneo aperto con sala formale, pavimento in gres porcellanato e pavimento grigio
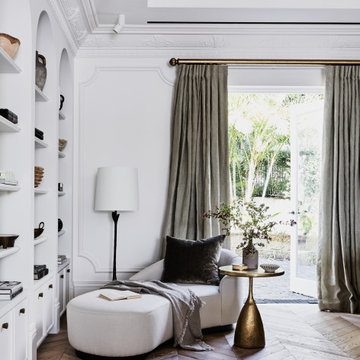
Immagine di un ampio soggiorno chic chiuso con sala formale, pareti bianche, pavimento in legno massello medio, pavimento marrone, soffitto ribassato e boiserie

Idee per un ampio soggiorno chic aperto con sala formale, pareti blu, pavimento in vinile, camino classico, cornice del camino in pietra, nessuna TV, pavimento marrone, soffitto a cassettoni e pannellatura
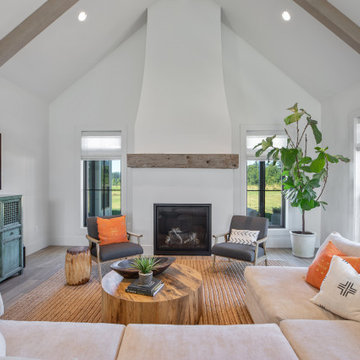
The full-height drywall fireplace incorporates a 150-year-old reclaimed hand-hewn beam for the mantle. The clean and simple gas fireplace design was inspired by a Swedish farmhouse and became the focal point of the modern farmhouse great room.
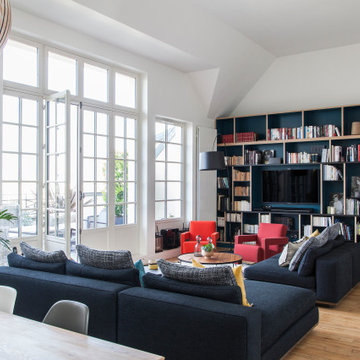
Esempio di un ampio soggiorno contemporaneo aperto con libreria, pareti bianche, nessun camino, parete attrezzata, pavimento marrone e parquet chiaro
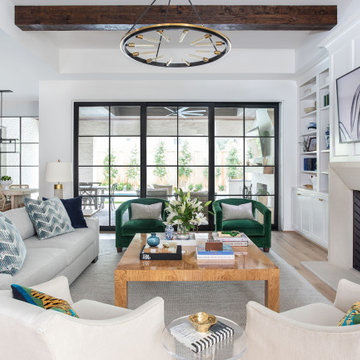
Ispirazione per un ampio soggiorno design aperto con pareti bianche, parquet chiaro, camino classico, cornice del camino in pietra, TV a parete, travi a vista e pannellatura

Port Aransas Beach House, great room
Immagine di un ampio soggiorno stile marino aperto con pareti grigie, pavimento in vinile, TV a parete, pavimento marrone e travi a vista
Immagine di un ampio soggiorno stile marino aperto con pareti grigie, pavimento in vinile, TV a parete, pavimento marrone e travi a vista
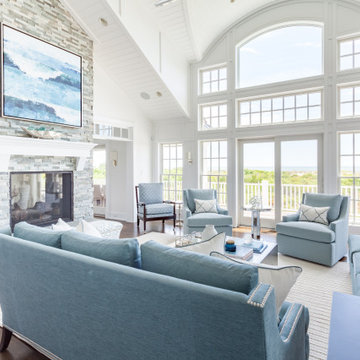
Contemporary blue & white living room overlooking the beach with expansive 2-story views
Foto di un ampio soggiorno stile marino aperto con sala formale, pareti bianche, pavimento in legno massello medio, camino bifacciale, cornice del camino in pietra, nessuna TV e pavimento marrone
Foto di un ampio soggiorno stile marino aperto con sala formale, pareti bianche, pavimento in legno massello medio, camino bifacciale, cornice del camino in pietra, nessuna TV e pavimento marrone

Photography: @angelitabonetti / @monadvisual
Styling: @alessandrachiarelli
Esempio di un ampio soggiorno industriale aperto con pareti bianche, pavimento in cemento, stufa a legna, cornice del camino in metallo, nessuna TV e pavimento grigio
Esempio di un ampio soggiorno industriale aperto con pareti bianche, pavimento in cemento, stufa a legna, cornice del camino in metallo, nessuna TV e pavimento grigio
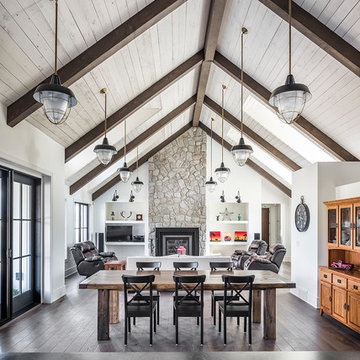
This contemporary farmhouse is located on a scenic acreage in Greendale, BC. It features an open floor plan with room for hosting a large crowd, a large kitchen with double wall ovens, tons of counter space, a custom range hood and was designed to maximize natural light. Shed dormers with windows up high flood the living areas with daylight. The stairwells feature more windows to give them an open, airy feel, and custom black iron railings designed and crafted by a talented local blacksmith. The home is very energy efficient, featuring R32 ICF construction throughout, R60 spray foam in the roof, window coatings that minimize solar heat gain, an HRV system to ensure good air quality, and LED lighting throughout. A large covered patio with a wood burning fireplace provides warmth and shelter in the shoulder seasons.
Carsten Arnold Photography
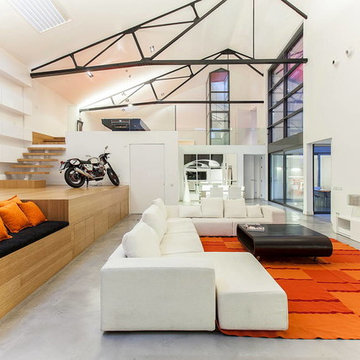
Immagine di un ampio soggiorno contemporaneo stile loft con sala formale, pareti bianche, pavimento in cemento e pavimento grigio

Benjamin Hill Photography
Immagine di un ampio soggiorno tradizionale chiuso con pavimento in legno massello medio, camino classico, cornice del camino in pietra, sala formale, pareti grigie, nessuna TV e pavimento marrone
Immagine di un ampio soggiorno tradizionale chiuso con pavimento in legno massello medio, camino classico, cornice del camino in pietra, sala formale, pareti grigie, nessuna TV e pavimento marrone

Porcelain tile with wood grain
4" canned recessed lighting
Kerf frameless doors
open-concept
#buildboswell
Ispirazione per un ampio soggiorno design aperto con sala formale, pareti bianche, pavimento in gres porcellanato e pavimento bianco
Ispirazione per un ampio soggiorno design aperto con sala formale, pareti bianche, pavimento in gres porcellanato e pavimento bianco

The full-height drywall fireplace incorporates a 150-year-old reclaimed hand-hewn beam for the mantle. The clean and simple gas fireplace design was inspired by a Swedish farmhouse and became the focal point of the modern farmhouse great room.
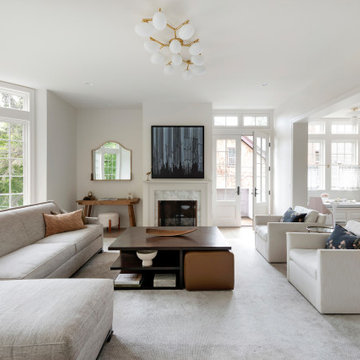
Built in the iconic neighborhood of Mount Curve, just blocks from the lakes, Walker Art Museum, and restaurants, this is city living at its best. Myrtle House is a design-build collaboration with Hage Homes and Regarding Design with expertise in Southern-inspired architecture and gracious interiors. With a charming Tudor exterior and modern interior layout, this house is perfect for all ages.
Living ampi bianchi - Foto e idee per arredare
3



