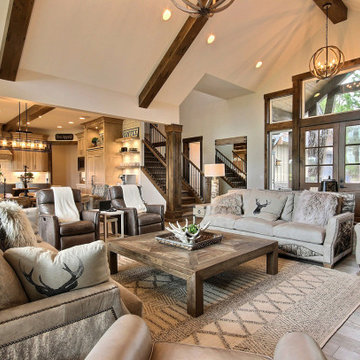Living american style con soffitto a volta - Foto e idee per arredare
Filtra anche per:
Budget
Ordina per:Popolari oggi
61 - 80 di 346 foto
1 di 3
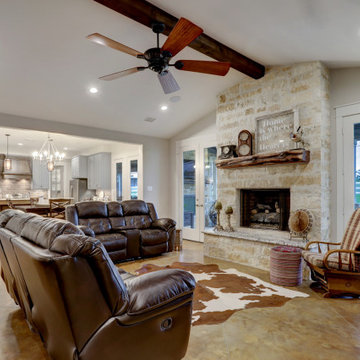
Foto di un soggiorno stile americano con pareti beige, pavimento in cemento, camino classico, cornice del camino in pietra, pavimento marrone e soffitto a volta
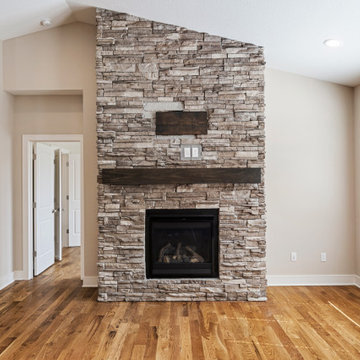
Idee per un soggiorno stile americano di medie dimensioni e aperto con camino classico, cornice del camino in pietra, TV a parete e soffitto a volta
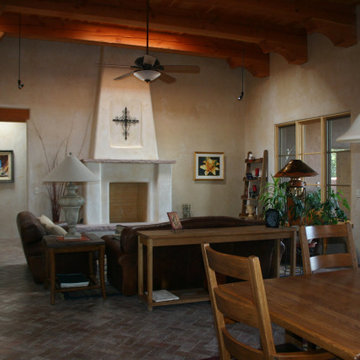
Foto di un grande soggiorno american style aperto con pareti beige, pavimento in mattoni, camino classico, cornice del camino in intonaco, nessuna TV, pavimento rosso, travi a vista, soffitto a volta e soffitto in legno
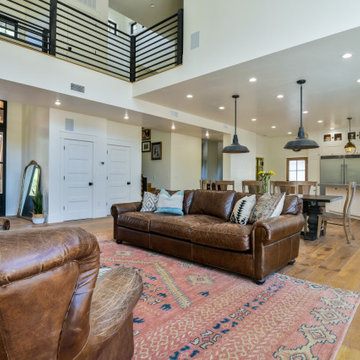
Great room of Spring Branch. View House Plan THD-1132: https://www.thehousedesigners.com/plan/spring-branch-1132/
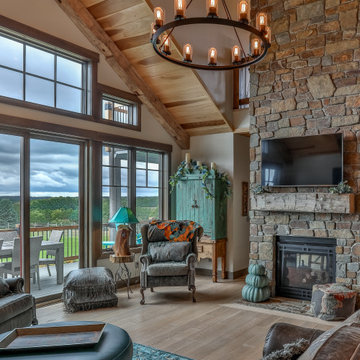
Esempio di un grande soggiorno american style aperto con pareti beige, parquet chiaro, camino classico, cornice del camino in pietra, TV a parete, pavimento marrone e soffitto a volta
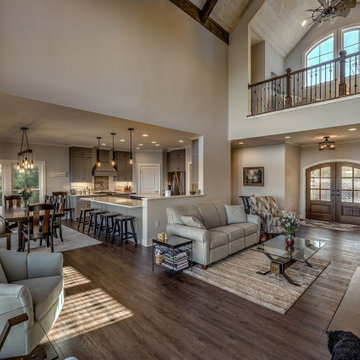
This custom Craftsman home is as charming inside as it is outside! The interior features beige walls, white trim, and medium brown flooring throughout.
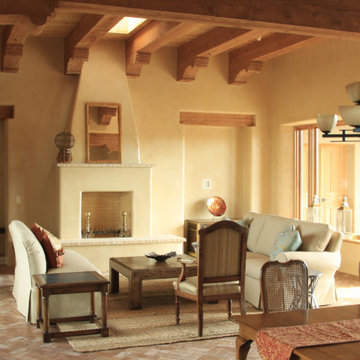
Immagine di un grande soggiorno stile americano aperto con sala formale, pareti beige, pavimento in mattoni, camino classico, cornice del camino in cemento, nessuna TV, pavimento marrone, travi a vista, soffitto a volta e soffitto in legno
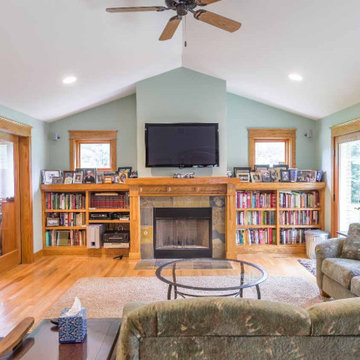
Immagine di un soggiorno stile americano di medie dimensioni e aperto con libreria, pareti grigie, pavimento in legno massello medio, camino classico, cornice del camino in pietra, TV a parete, pavimento marrone, soffitto a volta e boiserie
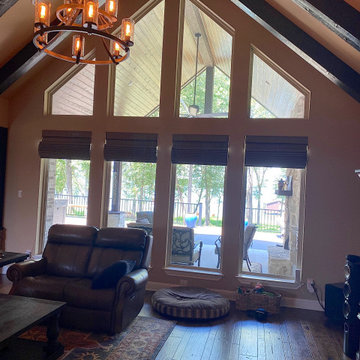
Vaulted living room maximizes the view and wall of windows provides indirect sunlight to create a bright and cheery space. Floor to ceiling two sided fireplace provides separation between the living and dining and is a dramatic focal point.
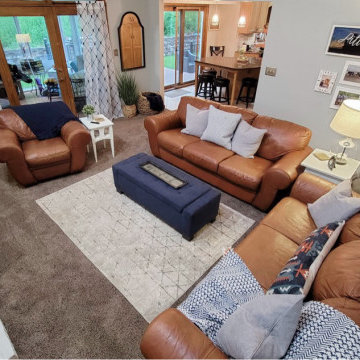
This homeowner had all the right ingredients but needed the right recipe for her family room!
The goal was to keep a treasured statement piece of art, create more seating and better lighting, as well as update decor and storage solutions. Now the whole family has a place to hang out and enjoy time with friends and family!
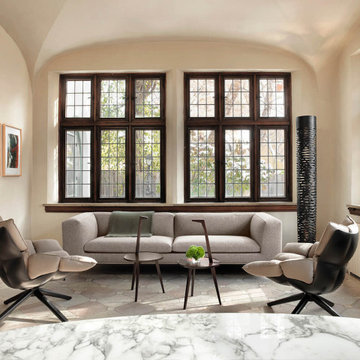
Esempio di un soggiorno american style chiuso con pareti beige, pavimento in pietra calcarea, nessuna TV, pavimento beige e soffitto a volta
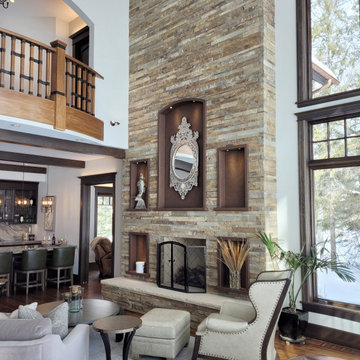
The two story great room has three walls of full height windows and a stone fireplace that never ends. There are great views and incredible light in this lakeside viewing room all day long. The round sectional is inviting, as is the custom wing chair with ottoman.
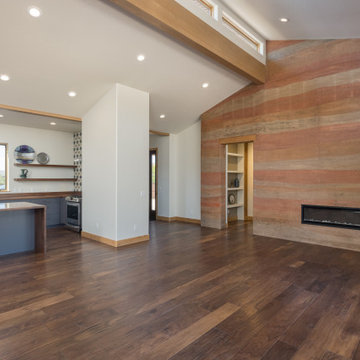
Esempio di un soggiorno american style di medie dimensioni e aperto con pareti bianche, pavimento in legno massello medio, camino lineare Ribbon, cornice del camino in intonaco e soffitto a volta
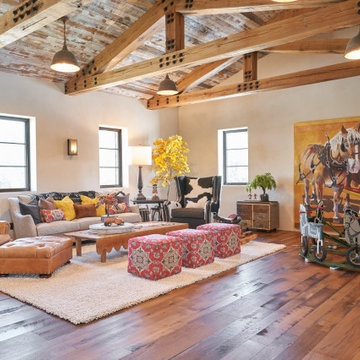
Esempio di un soggiorno american style aperto con pareti beige, pavimento in legno massello medio, pavimento marrone, soffitto a volta e pareti in legno
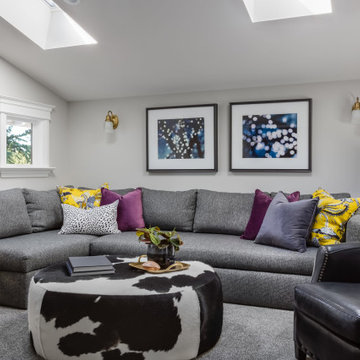
Attic family room / tv room with skylights.
Idee per un soggiorno stile americano di medie dimensioni e stile loft con pareti grigie, moquette, TV autoportante, pavimento grigio e soffitto a volta
Idee per un soggiorno stile americano di medie dimensioni e stile loft con pareti grigie, moquette, TV autoportante, pavimento grigio e soffitto a volta
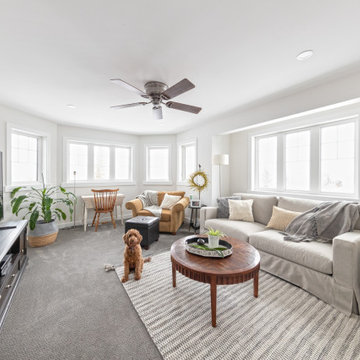
Take a look at the transformation of this 90's era home into a modern craftsman! We did a full interior and exterior renovation down to the studs on all three levels that included re-worked floor plans, new exterior balcony, movement of the front entry to the other street side, a beautiful new front porch, an addition to the back, and an addition to the garage to make it a quad. The inside looks gorgeous! Basically, this is now a new home!
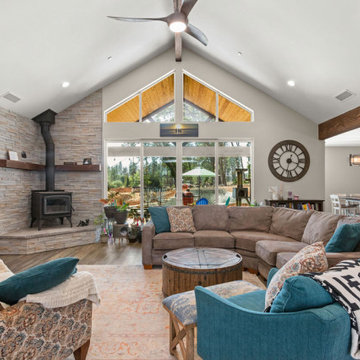
Immagine di un grande soggiorno american style aperto con pareti grigie, parquet scuro, stufa a legna, cornice del camino in pietra ricostruita, TV a parete, pavimento marrone e soffitto a volta
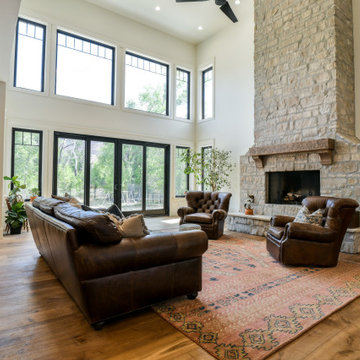
Great room of Spring Branch. View House Plan THD-1132: https://www.thehousedesigners.com/plan/spring-branch-1132/
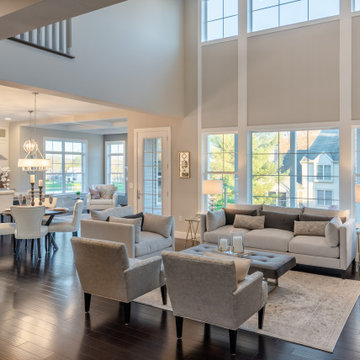
This 2-story home includes a 3- car garage with mudroom entry, an inviting front porch with decorative posts, and a screened-in porch. The home features an open floor plan with 10’ ceilings on the 1st floor and impressive detailing throughout. A dramatic 2-story ceiling creates a grand first impression in the foyer, where hardwood flooring extends into the adjacent formal dining room elegant coffered ceiling accented by craftsman style wainscoting and chair rail. Just beyond the Foyer, the great room with a 2-story ceiling, the kitchen, breakfast area, and hearth room share an open plan. The spacious kitchen includes that opens to the breakfast area, quartz countertops with tile backsplash, stainless steel appliances, attractive cabinetry with crown molding, and a corner pantry. The connecting hearth room is a cozy retreat that includes a gas fireplace with stone surround and shiplap. The floor plan also includes a study with French doors and a convenient bonus room for additional flexible living space. The first-floor owner’s suite boasts an expansive closet, and a private bathroom with a shower, freestanding tub, and double bowl vanity. On the 2nd floor is a versatile loft area overlooking the great room, 2 full baths, and 3 bedrooms with spacious closets.
Living american style con soffitto a volta - Foto e idee per arredare
4



