Living american style con pavimento multicolore - Foto e idee per arredare
Filtra anche per:
Budget
Ordina per:Popolari oggi
101 - 120 di 277 foto
1 di 3
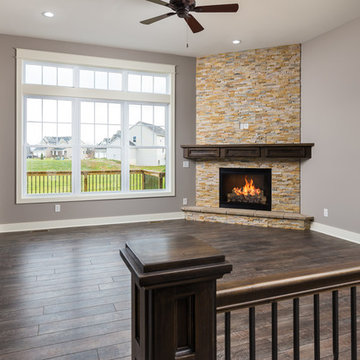
DJZ Photography
This comfortable gathering room exhibits 11 foot ceilings as well as an alluring corner stone to ceiling fireplace. The home is complete with 5 bedrooms, 3.5-bathrooms, a 3-stall garage and multiple custom features giving you and your family over 3,000 sq ft of elegant living space with plenty of room to move about, or relax.
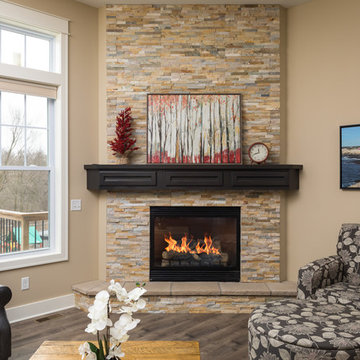
DJZ Photography
This comfortable gathering room exhibits 11 foot ceilings as well as an alluring corner stone to ceiling fireplace. The home is complete with 5 bedrooms, 3.5-bathrooms, a 3-stall garage and multiple custom features giving you and your family over 3,000 sq ft of elegant living space with plenty of room to move about, or relax.
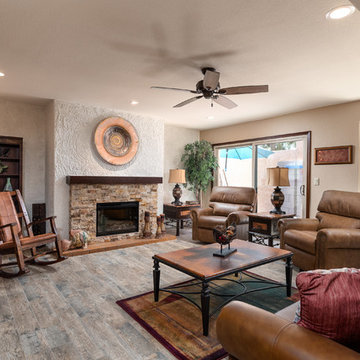
Phil Johnson
Foto di un soggiorno american style di medie dimensioni e aperto con pareti bianche, pavimento in gres porcellanato, camino classico, cornice del camino in pietra, TV autoportante e pavimento multicolore
Foto di un soggiorno american style di medie dimensioni e aperto con pareti bianche, pavimento in gres porcellanato, camino classico, cornice del camino in pietra, TV autoportante e pavimento multicolore
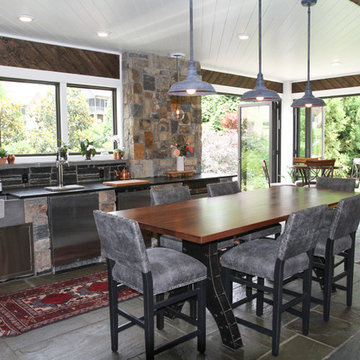
Ayers Landscaping was the General Contractor for room addition, landscape, pavers and sod.
Metal work and furniture done by Vise & Co.
Ispirazione per una grande veranda american style con pavimento in pietra calcarea, camino classico, cornice del camino in pietra e pavimento multicolore
Ispirazione per una grande veranda american style con pavimento in pietra calcarea, camino classico, cornice del camino in pietra e pavimento multicolore
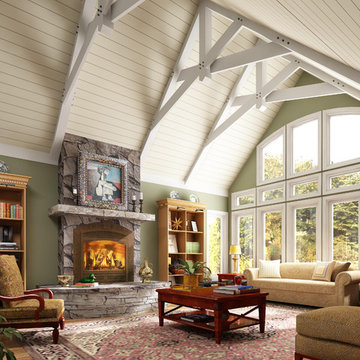
Foto di un grande soggiorno stile americano aperto con sala formale, pareti verdi, moquette, camino classico, cornice del camino in pietra e pavimento multicolore
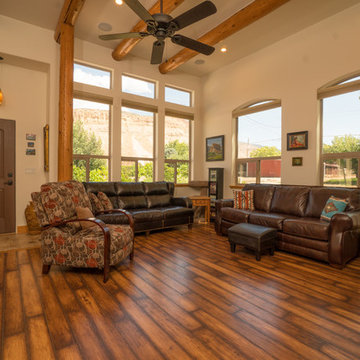
The transom windows in the living room add to the views of this southwest style home built by Keystone Custom Builders.
The support post and timber rafters help draw the attention to the high ceilings.
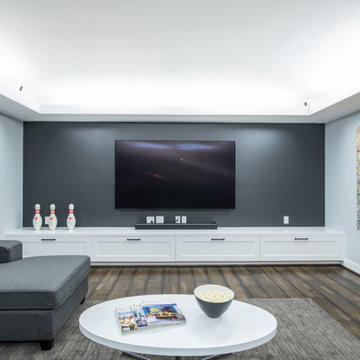
Completed in 2019, this is a home we completed for client who initially engaged us to remodeled their 100 year old classic craftsman bungalow on Seattle’s Queen Anne Hill. During our initial conversation, it became readily apparent that their program was much larger than a remodel could accomplish and the conversation quickly turned toward the design of a new structure that could accommodate a growing family, a live-in Nanny, a variety of entertainment options and an enclosed garage – all squeezed onto a compact urban corner lot.
Project entitlement took almost a year as the house size dictated that we take advantage of several exceptions in Seattle’s complex zoning code. After several meetings with city planning officials, we finally prevailed in our arguments and ultimately designed a 4 story, 3800 sf house on a 2700 sf lot. The finished product is light and airy with a large, open plan and exposed beams on the main level, 5 bedrooms, 4 full bathrooms, 2 powder rooms, 2 fireplaces, 4 climate zones, a huge basement with a home theatre, guest suite, climbing gym, and an underground tavern/wine cellar/man cave. The kitchen has a large island, a walk-in pantry, a small breakfast area and access to a large deck. All of this program is capped by a rooftop deck with expansive views of Seattle’s urban landscape and Lake Union.
Unfortunately for our clients, a job relocation to Southern California forced a sale of their dream home a little more than a year after they settled in after a year project. The good news is that in Seattle’s tight housing market, in less than a week they received several full price offers with escalator clauses which allowed them to turn a nice profit on the deal.
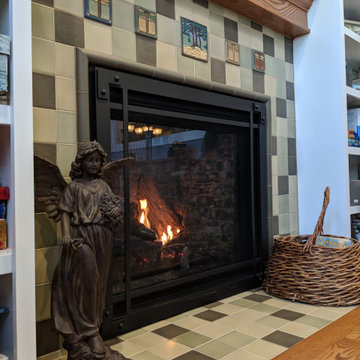
this beautiful custom fireplace is accented with hand painted craftsman tile!
Immagine di una veranda american style di medie dimensioni con pavimento in legno massello medio, camino classico, cornice del camino piastrellata, soffitto classico e pavimento multicolore
Immagine di una veranda american style di medie dimensioni con pavimento in legno massello medio, camino classico, cornice del camino piastrellata, soffitto classico e pavimento multicolore
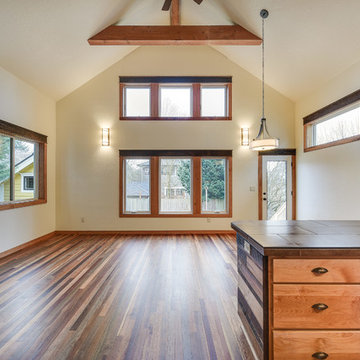
Immagine di un soggiorno stile americano stile loft con pareti bianche, pavimento in legno massello medio e pavimento multicolore
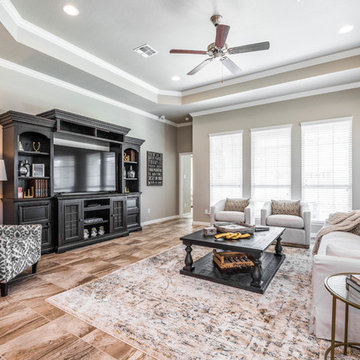
Idee per un grande soggiorno stile americano aperto con pareti beige, pavimento con piastrelle in ceramica, nessun camino, TV autoportante e pavimento multicolore
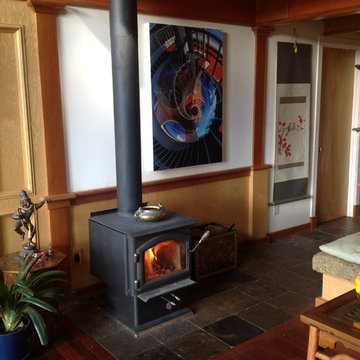
Immagine di un soggiorno stile americano di medie dimensioni e chiuso con sala formale, pareti bianche, pavimento in ardesia, stufa a legna, cornice del camino in metallo e pavimento multicolore
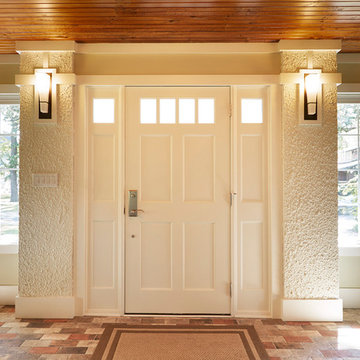
Steve Hamada
Ispirazione per un'ampia veranda american style con pavimento in terracotta, cornice del camino in legno, soffitto classico e pavimento multicolore
Ispirazione per un'ampia veranda american style con pavimento in terracotta, cornice del camino in legno, soffitto classico e pavimento multicolore
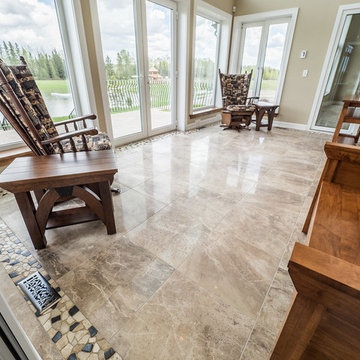
Beautifully Crafted Custom Home
Idee per una veranda stile americano di medie dimensioni con pavimento in marmo, soffitto classico e pavimento multicolore
Idee per una veranda stile americano di medie dimensioni con pavimento in marmo, soffitto classico e pavimento multicolore
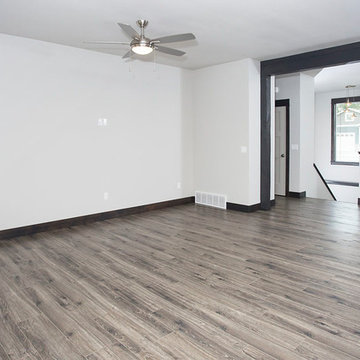
Living Room Area with Custom Wood Posts & Beam
Idee per un soggiorno stile americano di medie dimensioni e aperto con pareti grigie, pavimento in laminato, TV a parete e pavimento multicolore
Idee per un soggiorno stile americano di medie dimensioni e aperto con pareti grigie, pavimento in laminato, TV a parete e pavimento multicolore
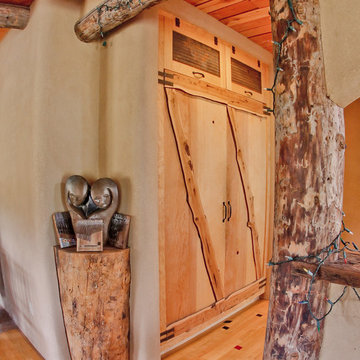
Custom wood work made from reclaimed wood or lumber harvested from the site. The vigas (log beams) came from a wild fire area. Adobe mud plaster. Recycled maple floor reclaimed from school gym. Locally milled rough-sawn wood ceiling. Adobe brick interior walls are part of the passive solar design.
A design-build project by Sustainable Builders llc of Taos NM. Photo by Thomas Soule of Sustainable Builders llc. Visit sustainablebuilders.net to explore virtual tours of this and other projects.
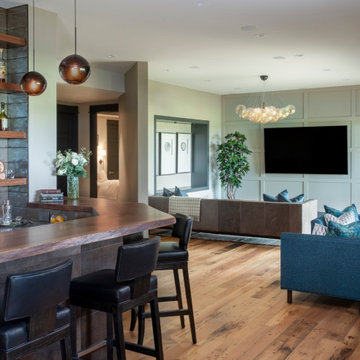
Idee per un grande soggiorno stile americano aperto con angolo bar, pareti multicolore, parquet chiaro, camino bifacciale, cornice del camino piastrellata, TV a parete e pavimento multicolore
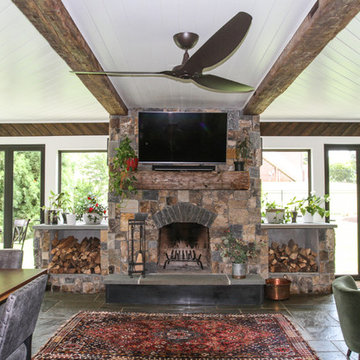
Ayers Landscaping was the General Contractor for room addition, landscape, pavers and sod.
Metal work and furniture done by Vise & Co.
Foto di una grande veranda american style con pavimento in pietra calcarea, camino classico, cornice del camino in pietra e pavimento multicolore
Foto di una grande veranda american style con pavimento in pietra calcarea, camino classico, cornice del camino in pietra e pavimento multicolore
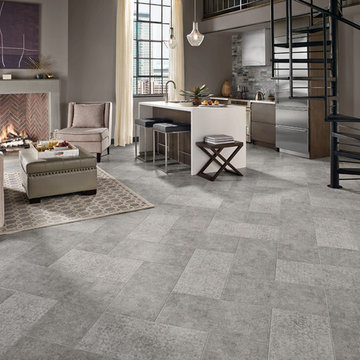
Immagine di un soggiorno american style di medie dimensioni e aperto con pareti grigie, pavimento in gres porcellanato, camino classico, cornice del camino in cemento, nessuna TV e pavimento multicolore
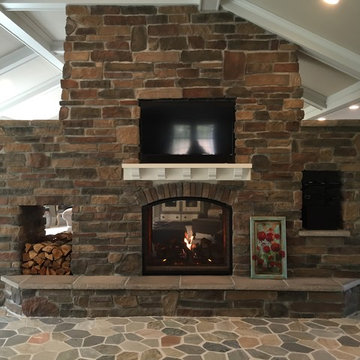
Ispirazione per un grande soggiorno stile americano aperto con sala formale, pareti beige, pavimento in ardesia, camino bifacciale, cornice del camino in pietra, TV a parete e pavimento multicolore
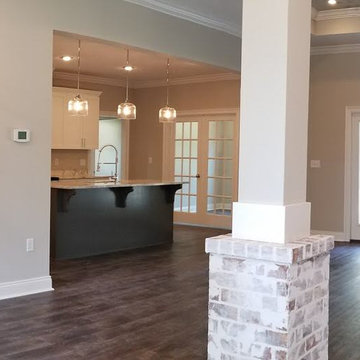
Regina Puckett
Immagine di un soggiorno american style di medie dimensioni e aperto con pareti grigie, pavimento in vinile, camino classico, cornice del camino in mattoni, TV a parete e pavimento multicolore
Immagine di un soggiorno american style di medie dimensioni e aperto con pareti grigie, pavimento in vinile, camino classico, cornice del camino in mattoni, TV a parete e pavimento multicolore
Living american style con pavimento multicolore - Foto e idee per arredare
6


