Filtra anche per:
Budget
Ordina per:Popolari oggi
101 - 120 di 1.183 foto
1 di 3
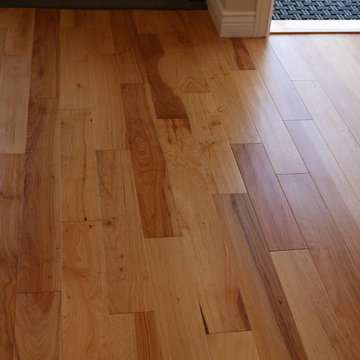
Alan Blayney
Ispirazione per un soggiorno american style di medie dimensioni e aperto con parquet chiaro, camino ad angolo e cornice del camino in mattoni
Ispirazione per un soggiorno american style di medie dimensioni e aperto con parquet chiaro, camino ad angolo e cornice del camino in mattoni
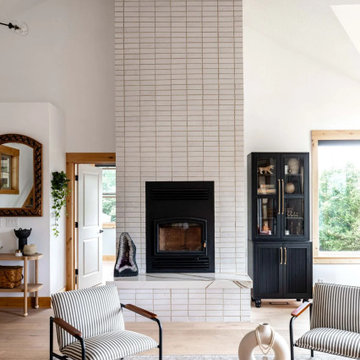
Caitlin Shoemaker cooks up beautiful and healthy meals on her blog, From my Bowl, so it's only fitting that her clean and thoughtful approach to food would be reflected in her design style. Caitlin tiled her fireplace in a modern rustic style using our Glazed Thin Brick--which is sure to keep her Washington state home feeling cozy year-round
DESIGN
Caitlyn Shoemaker
PHOTOS
Caitlyn Shoemaker
BRICK SHOWN
Olympic
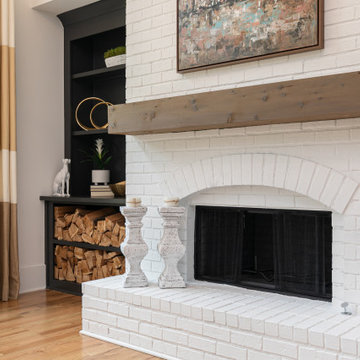
Open concept floor plan. Painted bookcases. Painted brick fireplace. Cedar mantel.
Ispirazione per un grande soggiorno american style aperto con pareti bianche, pavimento in legno massello medio, camino classico, cornice del camino in mattoni, nessuna TV e pavimento marrone
Ispirazione per un grande soggiorno american style aperto con pareti bianche, pavimento in legno massello medio, camino classico, cornice del camino in mattoni, nessuna TV e pavimento marrone
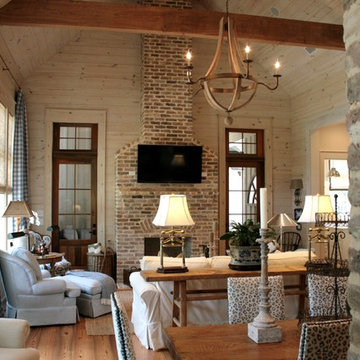
This cottage has an open floor plan and architectural details. The living area looks spacious and welcoming with cathedral wood ceilings and wood plank walls. The exposed beams create a warm cottage atmosphere. The rustic elements add to the charm of this southern cottage. Designed by Bob Chatham Custom Home Design and built by Scott Norman.
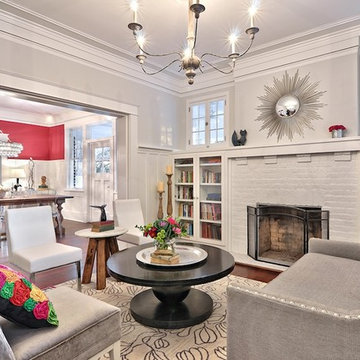
Idee per un grande soggiorno american style chiuso con sala formale, pareti bianche, pavimento in legno massello medio, camino classico, cornice del camino in mattoni e nessuna TV
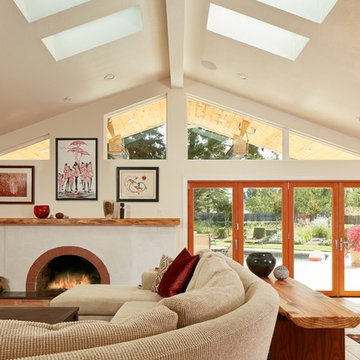
New gable in Great Room, preserving existing fireplace. The Owners suggested reusing the old kitchen Island stone top as the surface for the new fireplace hearth, They had a custom redwood mantel created to tie the image of the way together.
Russell Abraham Photography
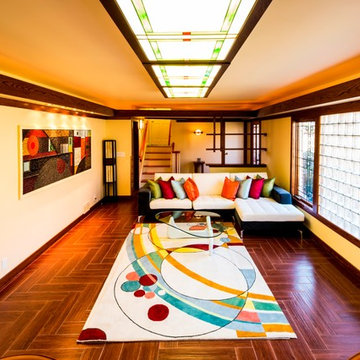
Michael Chadwick Photography
Esempio di un soggiorno american style di medie dimensioni e aperto con sala formale, pareti beige, parquet scuro, camino classico e cornice del camino in mattoni
Esempio di un soggiorno american style di medie dimensioni e aperto con sala formale, pareti beige, parquet scuro, camino classico e cornice del camino in mattoni
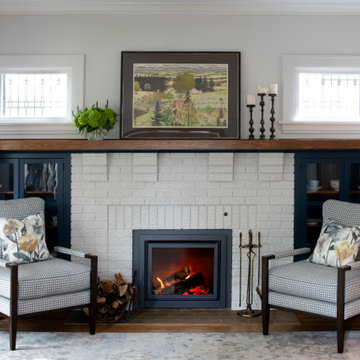
Idee per un soggiorno stile americano di medie dimensioni e aperto con pavimento in legno massello medio, stufa a legna, cornice del camino in mattoni e pavimento marrone
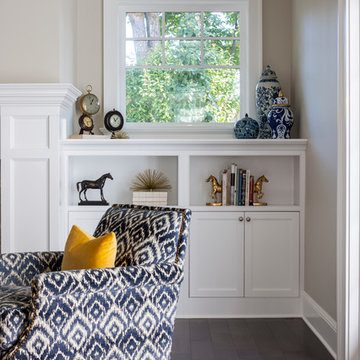
While the owners are away the designers will play! This Bellevue craftsman stunner went through a large remodel while its occupants were living in Europe. Almost every room in the home was touched to give it the beautiful update it deserved. A vibrant yellow front door mixed with a few farmhouse touches on the exterior provide a casual yet upscale feel. From the craftsman style millwork seen through out, to the carefully selected finishes in the kitchen and bathrooms, to a dreamy backyard retreat, it is clear from the moment you walk through the door not a design detail was missed.
Being a busy family, the clients requested a great room fit for entertaining. A breakfast nook off the kitchen with upholstered chairs and bench cushions provides a cozy corner with a lot of seating - a perfect spot for a "kids" table so the adults can wine and dine in the formal dining room. Pops of blue and yellow brighten the neutral palette and create a playful environment for a sophisticated space. Painted cabinets in the office, floral wallpaper in the powder bathroom, a swing in one of the daughter's rooms, and a hidden cabinet in the pantry only the adults know about are a few of the elements curated to create the customized home my clients were looking for.
---
Project designed by interior design studio Kimberlee Marie Interiors. They serve the Seattle metro area including Seattle, Bellevue, Kirkland, Medina, Clyde Hill, and Hunts Point.
For more about Kimberlee Marie Interiors, see here: https://www.kimberleemarie.com/
To learn more about this project, see here
https://www.kimberleemarie.com/bellevuecraftsman
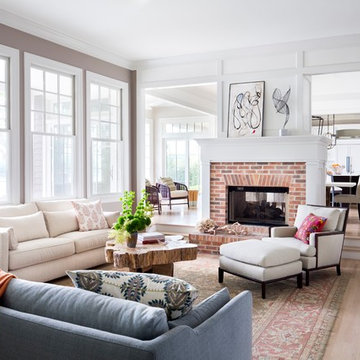
Immagine di un grande soggiorno american style aperto con sala formale, parquet chiaro, camino bifacciale, cornice del camino in mattoni, nessuna TV e pavimento marrone
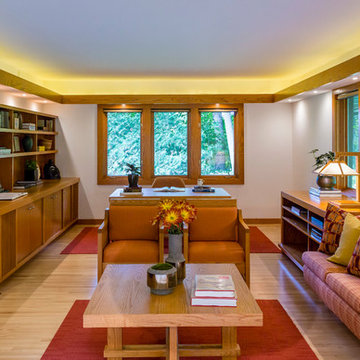
All the wood in the house, including wood work, built in cabinetry, furniture, windows, and the floor, was cleaned and/or refinished to remove decades of wear. Furniture was reupholstered.
Interior Designer: Ruth Johnson Interiors
Photographer: Modern House Productions
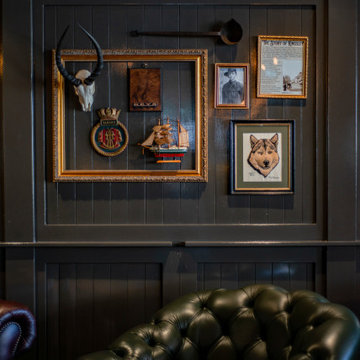
Seating area, moody, custom chesterfield sofas, eclectic wall hangings
Foto di un grande soggiorno american style aperto con sala formale, pareti grigie, moquette, camino classico, cornice del camino in mattoni e TV a parete
Foto di un grande soggiorno american style aperto con sala formale, pareti grigie, moquette, camino classico, cornice del camino in mattoni e TV a parete
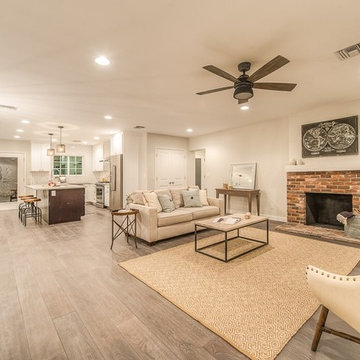
Idee per un soggiorno stile americano di medie dimensioni e aperto con pareti grigie, parquet chiaro, camino classico, cornice del camino in mattoni e nessuna TV
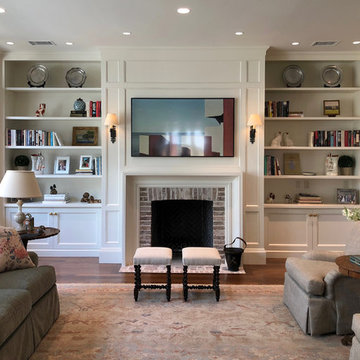
Ispirazione per un soggiorno american style di medie dimensioni e aperto con pareti beige, parquet scuro, camino classico, cornice del camino in mattoni, TV a parete e pavimento marrone
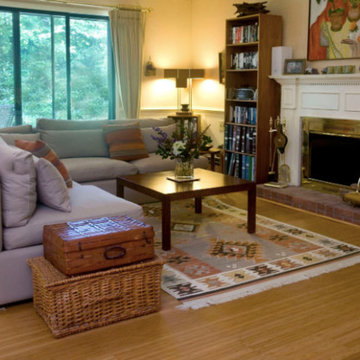
client wanted a durable floor to withstand New England winters. She loved the south west look the floor gave with her art work
Foto di un soggiorno stile americano di medie dimensioni e aperto con pavimento in bambù, camino classico, pavimento beige, sala formale, pareti beige, cornice del camino in mattoni e nessuna TV
Foto di un soggiorno stile americano di medie dimensioni e aperto con pavimento in bambù, camino classico, pavimento beige, sala formale, pareti beige, cornice del camino in mattoni e nessuna TV
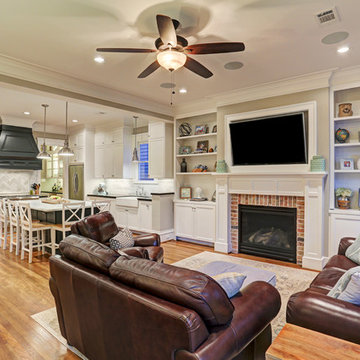
Foto di un soggiorno american style di medie dimensioni e aperto con pareti grigie, pavimento in legno massello medio, camino classico, cornice del camino in mattoni, parete attrezzata e pavimento marrone
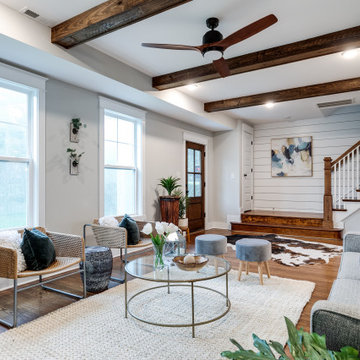
This gorgeous renovation has been designed and built by Richmond Hill Design + Build and offers a floor plan that suits today’s lifestyle. This home sits on a huge corner lot and features over 3,000 sq. ft. of living space, a fenced-in backyard with a deck and a 2-car garage with off street parking! A spacious living room greets you and showcases the shiplap accent walls, exposed beams and original fireplace. An addition to the home provides an office space with a vaulted ceiling and exposed brick wall. The first floor bedroom is spacious and has a full bath that is accessible through the mud room in the rear of the home, as well. Stunning open kitchen boasts floating shelves, breakfast bar, designer light fixtures, shiplap accent wall and a dining area. A wide staircase leads you upstairs to 3 additional bedrooms, a hall bath and an oversized laundry room. The master bedroom offers 3 closets, 1 of which is a walk-in. The en-suite has been thoughtfully designed and features tile floors, glass enclosed tile shower, dual vanity and plenty of natural light. A finished basement gives you additional entertaining space with a wet bar and half bath. Must-see quality build!
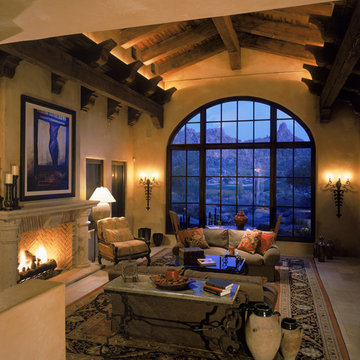
Foto di un ampio soggiorno stile americano aperto con libreria, pareti beige, pavimento con piastrelle in ceramica, camino classico, cornice del camino in mattoni e parete attrezzata
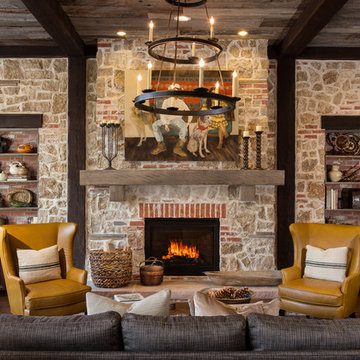
Kyle Zirkus
Immagine di un soggiorno american style con camino classico e cornice del camino in mattoni
Immagine di un soggiorno american style con camino classico e cornice del camino in mattoni
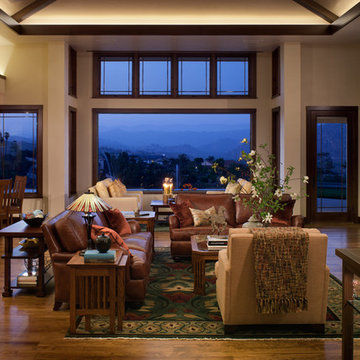
Brady Architectural Photography
Immagine di un grande soggiorno american style aperto con libreria, pareti bianche, pavimento in legno massello medio, camino classico, cornice del camino in mattoni e nessuna TV
Immagine di un grande soggiorno american style aperto con libreria, pareti bianche, pavimento in legno massello medio, camino classico, cornice del camino in mattoni e nessuna TV
6


