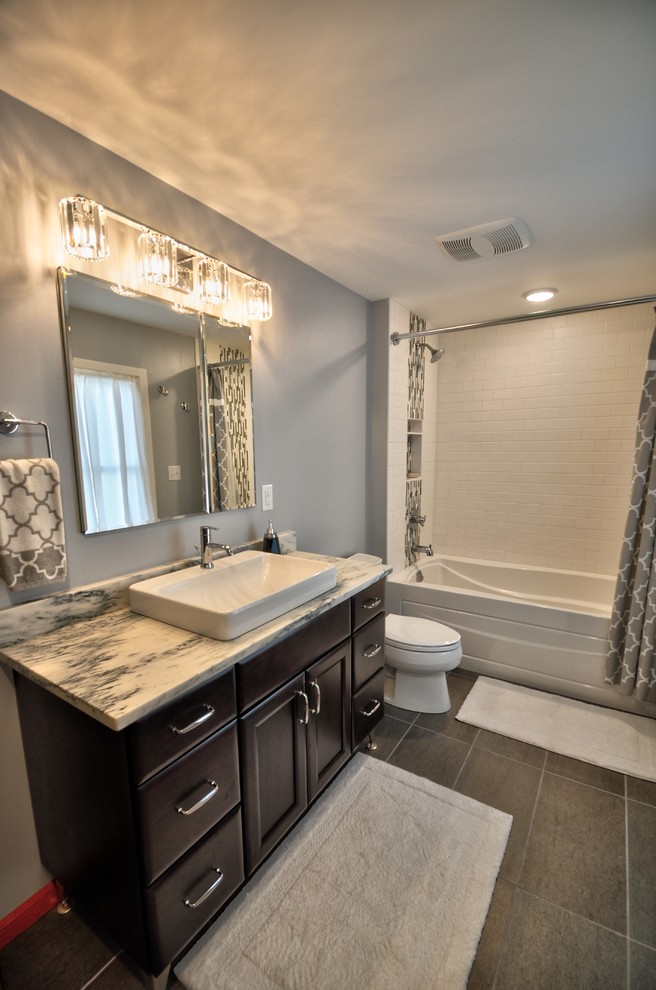
Lincoln Transitional Master Bathroom Remodel
Having lived in her home for an extended period of time before embarking on a remodel meant that this homeowner had a clear idea of how she uses her space, the shortcomings of the layout, and how she would like to improve it. Her challenges started with a non-functional master bathroom that was dark and dated.
By reducing the size of a closet in the adjoining bedroom and removing a full closet from the inside of the bathroom, Riverside Construction was able to open up the space and allow for a larger vanity. New, functional closet space was designed into the bedroom and added to another wall.
Replacing the dark tub/shower wall tile with crisp white Subway tile brightened up the space and created the crisp, fresh look that the homeowner wanted. A vertical mosaic accent was also used for visual interest, and a built-in shower niche was created to keep bath essentials within easy reach. A honed marble countertop and a platinum crystal vanity light fixture by Quoizel complete this lovely transitional master bathroom transformation.
