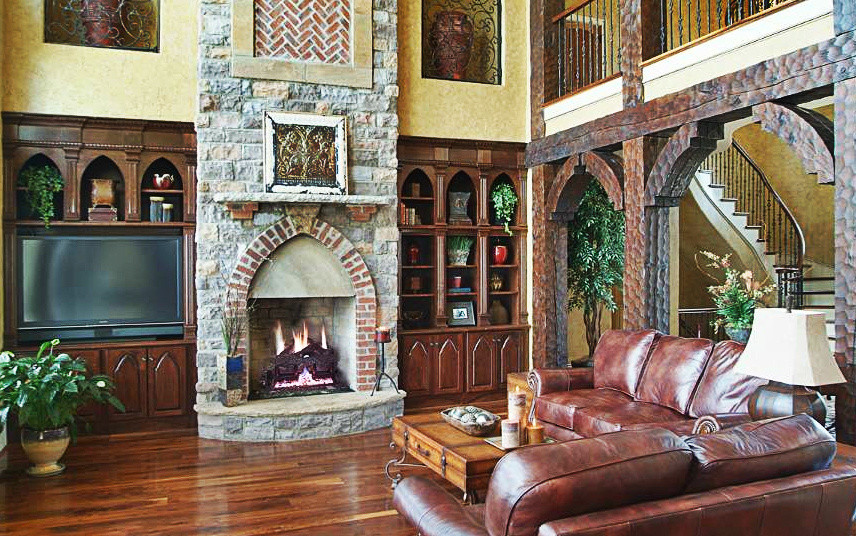
Lane Plan 5087
The porte cochere in this incredible home plan underlines the fact that this is no ordinary home. The French Country, French Provincial home is loaded with popular features. You’ll love the two-story foyer, the vaulted gathering room, and gourmet kitchen with adjacent formal dining space. The master suite features his and her’s walk-in closets and a master bath with a walk-in shower. A radius stair tower leads upstairs, where you’ll find three suites, a game room with wet bar, and a movie theater. Parking is a breeze, thanks to two separate garages, one for a single-car, the other with 2-car dimensions. An optional basement is also available with this plan.
First Floor Heated: 2,872
Master Suite: Down
Second Floor Heated: 2,215
Baths: 4.5
Third Floor Heated:
Main Floor Ceiling: 10′
Total Heated Area: 5,087
Specialty Rooms: Game Room/Theater
Garages: Three
Bedrooms: Four
Footprint: 131′-0″ x 84′-8″
www.edgplancollection.com
