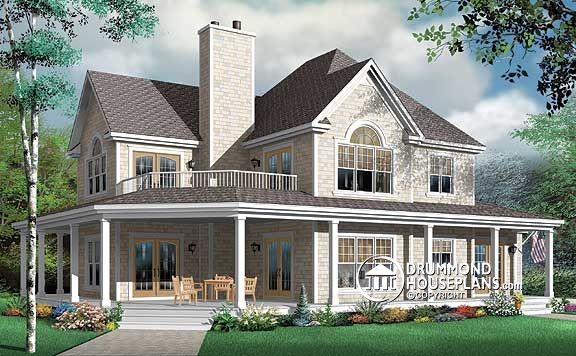
Lake Cottage home design - The Heritage 2 - Plan no. 3832 by Drummond House Plan
This generous 2992 sq. ft. layout is all about comfort and sharing. Of the 4 bedrooms, two are master suites with private baths. The inclusion of dual master suites allows elderly parents or guests to enjoy some space of their own. A generous family room with fireplace flows out to the adjacent covered terrace.
Upstairs, the master suite and private family room share access to an upper deck.
A three-car garage adds to the conveniences of this home and the homeowner has additional flexibility to develop the basement.
The curb appeal of this model is so popular that we have a number of related models with alternate floor plans and sizes. One of them is sure to please.
Blueprints & PDF file starting at: $1120
Call 1-800-567-5267 or visit website to order this house plan.
Drummond House Plans - 2014 Copyright

Pitch of roof