Laghetti Esterni con paesaggistica bordo piscina - Foto e idee
Ordina per:Popolari oggi
1 - 20 di 12.983 foto

Fin dai primi sopralluoghi ci ha colpito il rapporto particolare che il sito ha con lo splendido scenario della Alpi Apuane, una visuale privilegiata della catena montuosa nella sua ampiezza, non inquinata da villette “svettanti”. Ci è parsa quindi prioritaria la volontà di definire il progetto in orizzontale, creando un’architettura minima, del "quasi nulla" che riportasse alla mente le costruzioni effimere che caratterizzavano il litorale versiliese prima dell’espansione urbanistica degli ultimi decenni. La costruzione non cerca così di mostrarsi, ma piuttosto sparire tra le siepi di confine, una sorta di vela leggera sospesa su esili piedritti e definita da lunghi setti orizzontali in cemento faccia-vista, che definiscono un ideale palcoscenico per le montagne retrostanti.
Un intervento calibrato e quasi timido rispetto all’intorno, che trova la sua qualità nell’uso dei diversi materiali con cui sono trattare le superficie. La zona giorno si proietta nel giardino, che diventa una sorta di salone a cielo aperto mentre la natura, vegetazione ed acqua penetrano all’interno in un continuo gioco di rimandi enfatizzato dalle riflessioni create dalla piscina e dalle vetrate. Se il piano terra costituisce il luogo dell’incontro privilegiato con natura e spazio esterno, il piano interrato è invece il rifugio sicuro, lontano dagli sguardi e dai rumori, dove ritirarsi durante la notte, protetto e caratterizzato da un inaspettato ampio patio sul lato est che diffonde la luce naturale in tutte gli spazi e le camere da letto.
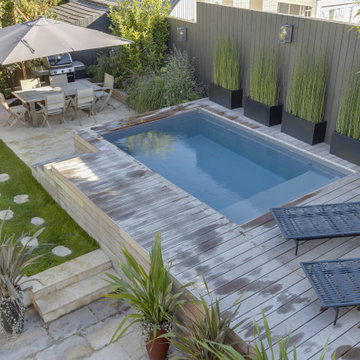
Esempio di una piccola piscina fuori terra minimal rettangolare davanti casa con paesaggistica bordo piscina e pedane
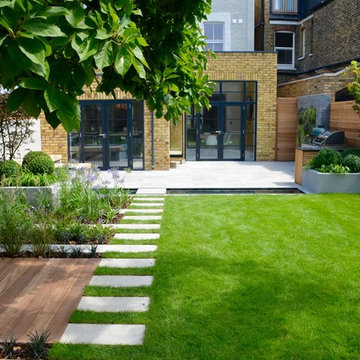
Immagine di un laghetto da giardino contemporaneo esposto in pieno sole di medie dimensioni e dietro casa in estate con pavimentazioni in pietra naturale
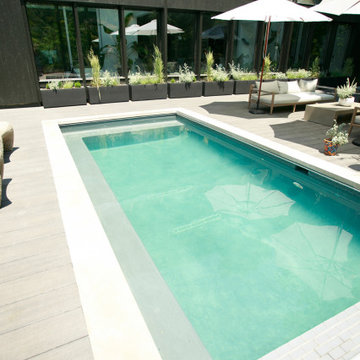
Take an evening dip or enjoy your morning coffee poolside in this small, modern backyard pool.
Foto di una piccola piscina minimalista rettangolare dietro casa con paesaggistica bordo piscina e pedane
Foto di una piccola piscina minimalista rettangolare dietro casa con paesaggistica bordo piscina e pedane
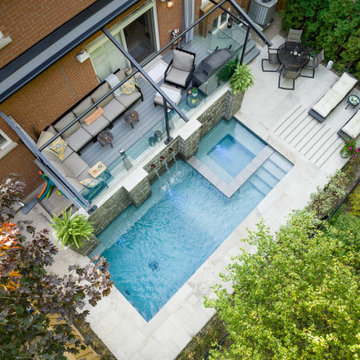
The 10’ x 25’ footprint of the custom Gunite pool is in pleasing balance with the other elements of the yard. An interesting feature of the pool is the 20” deep underwater bench which runs 15’ between the spa and the deep end swim out step in the corner.
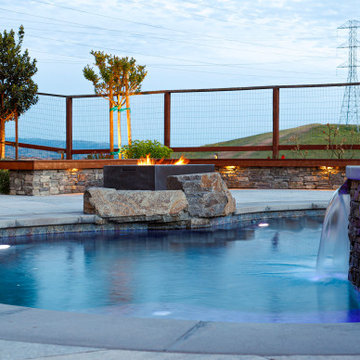
A modern plunge pool with an above ground spa.
Esempio di una piscina moderna personalizzata di medie dimensioni e dietro casa con paesaggistica bordo piscina e pavimentazioni in pietra naturale
Esempio di una piscina moderna personalizzata di medie dimensioni e dietro casa con paesaggistica bordo piscina e pavimentazioni in pietra naturale
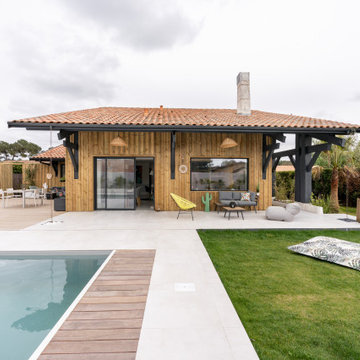
Rénovation des extérieurs avec création d'une piscine en sol, avec carrelage céramique 75x75 cm et terrasse bois exotique.
Transformation des façades avec créations de nouvelles ouvertures et habillage de bardage bois en pose typique arcachonnaise (en couvre joint).
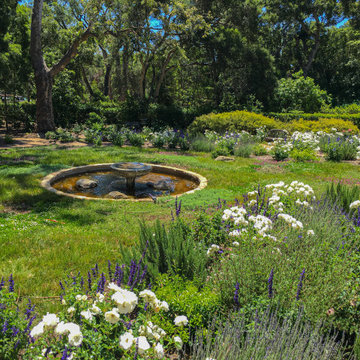
custom made pond with stone edging with central fountain is the centerpiece of this beautiful garden. Surrounded by drought tolerant ground covers that can be mowed like a lawn but without the water. Gravel paths meander through this garden bordered with flowering drought tolerant perennials roses, lavender, blue spire sage, jasmine, pittosporum, rosemary, rockrose. The paths meander through the woods. Sitting areas are placed throughout this garden. Subtle garden lighting illuminates this garden creating a magical wonderland.
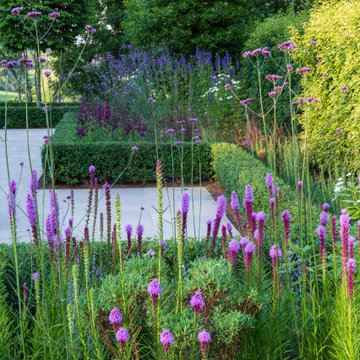
A beautiful formal courtyard with parterre leading from this Georgian style house with huge topiary & rich purple planting. All British stone
Idee per un ampio laghetto da giardino chic esposto in pieno sole in cortile in estate con pavimentazioni in pietra naturale
Idee per un ampio laghetto da giardino chic esposto in pieno sole in cortile in estate con pavimentazioni in pietra naturale

At spa edge with swimming pool and surrounding raised Thermory wood deck framing the Oak tree beyond. Lawn retreat below. One can discern the floor level change created by following the natural grade slope of the property: Between the Living Room on left and Gallery / Study on right. Photo by Dan Arnold
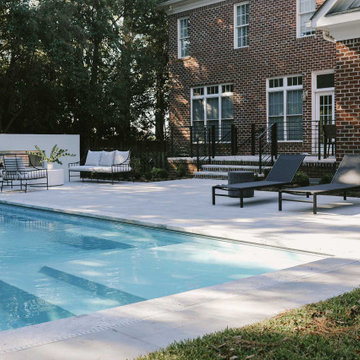
The large pool deck is draped with Silver Takoma Travertine coping, and Passion Silver porcelain pavers. I delineate two areas by the large pool. By creating these two sections within this large area, I was able to keep the composition visually interesting while making two very functional and distinctive zones. The lounge area features three contrasting lounge chairs in black and the seating area by the fireplace features a modern sofa and chairs with black metal frames. The look is sophisticated and functional.
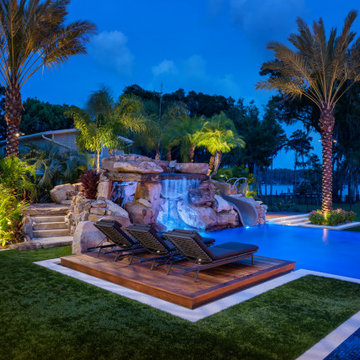
The rock grotto, waterfall and pool slide offer a custom outdoor entertainment center within this outdoor living space by Ryan Hughes Design Build. With outdoor lighting, the tropical plantings, waterfall and pool provide a glowing outdoor swim experience.Lounges by Brown Jordan.
Photography by Jimi Smith.
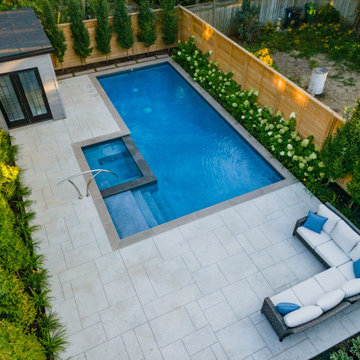
One of the design challenges for this backyard was the need to remain within Toronto’s 50% lot coverage requirement. It would have been nice to have had a little more deck beyond the coping at the deep end to facilitate diving. Thankfully, the addition of a row of stepping stones in its place satisfied that need.
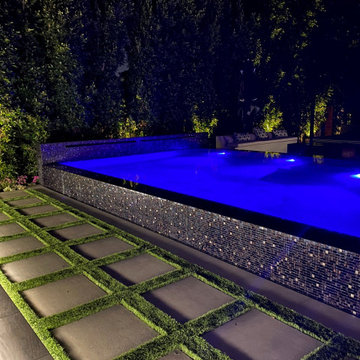
Idee per una grande piscina a sfioro infinito minimalista rettangolare dietro casa con paesaggistica bordo piscina e piastrelle
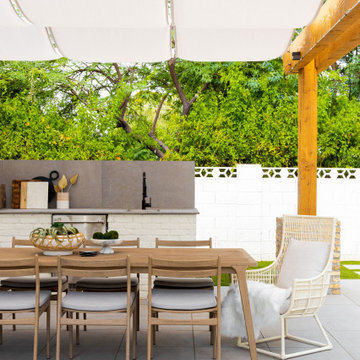
The light-colored natural wood pergola adds to the rustic feel of this outdoor space without contradicting the clean lines of the more modern BBQ island.
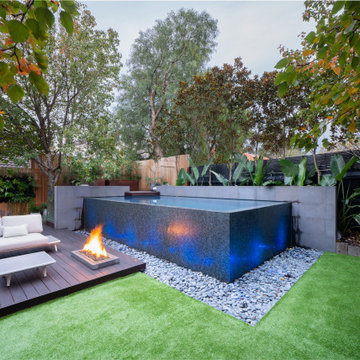
The client's came to us wanting a design that was going to open up their small backyard and give them somewhere for their family to enjoy and entertain for many years to come.
This project presented many technical challenges due to the levels required to comply with various building regulations. Clever adaptations such privacy screens, floating deck entry and hidden pool gate behind the raised feature wall were all design elements that make this project more suitable to the smaller area.
The main design feature that was a key to the functionality of this pool was the raised infinity edge, with the pool wall designed to comply with current pool barrier standards. With no pool fence between the pool and house the space appears more open with the noise of the water falling over the edge into a carefully concealed balance tank adding a very tranquil ambience to the outdoor area.
With the accompanying fire pit and sitting area, this space not only looks amazing but is functional all year round and the low maintenance fully automated pool cleaning system provides easy operation and maintenance.
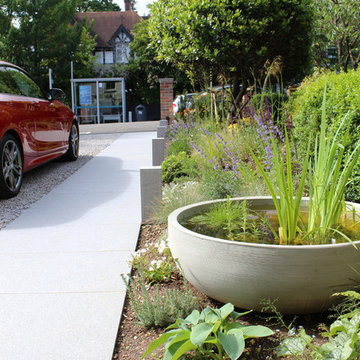
A contemporary front garden was created from this previously run down front garden following moderisation of the 3 storey town house. The garden includes a newly created driveway for up to 2 cars which is fully permeable to prevent water runoff with a continual path to one side leading to the front door. The path is flanked with new sun loving planting with a water bowl near the front door bring wildlife into the garden. The path is illuminate at night by low level bollard lighting and the whole palette of materials is limited to granite for a contemporary and refined look.
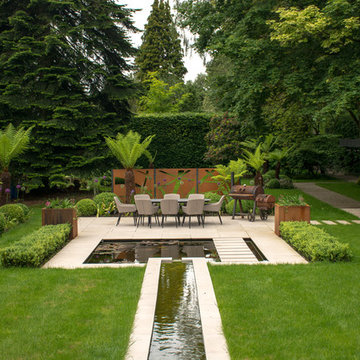
Rill and Koi pond with a Porcelain patio and a shelter under construction to the right -Watch this space
Ispirazione per un grande giardino minimal in ombra dietro casa
Ispirazione per un grande giardino minimal in ombra dietro casa
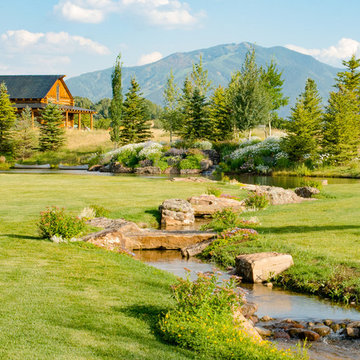
Photos taken by Melon Gosha
Esempio di un grande laghetto da giardino stile rurale esposto in pieno sole dietro casa
Esempio di un grande laghetto da giardino stile rurale esposto in pieno sole dietro casa
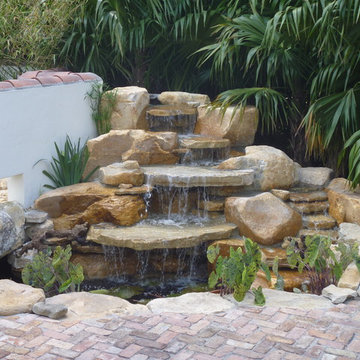
Waterfall in the backyard of this Florida home renovation project outdoor and landscape
Immagine di un laghetto da giardino tropicale dietro casa con pavimentazioni in pietra naturale
Immagine di un laghetto da giardino tropicale dietro casa con pavimentazioni in pietra naturale
Laghetti Esterni con paesaggistica bordo piscina - Foto e idee
1