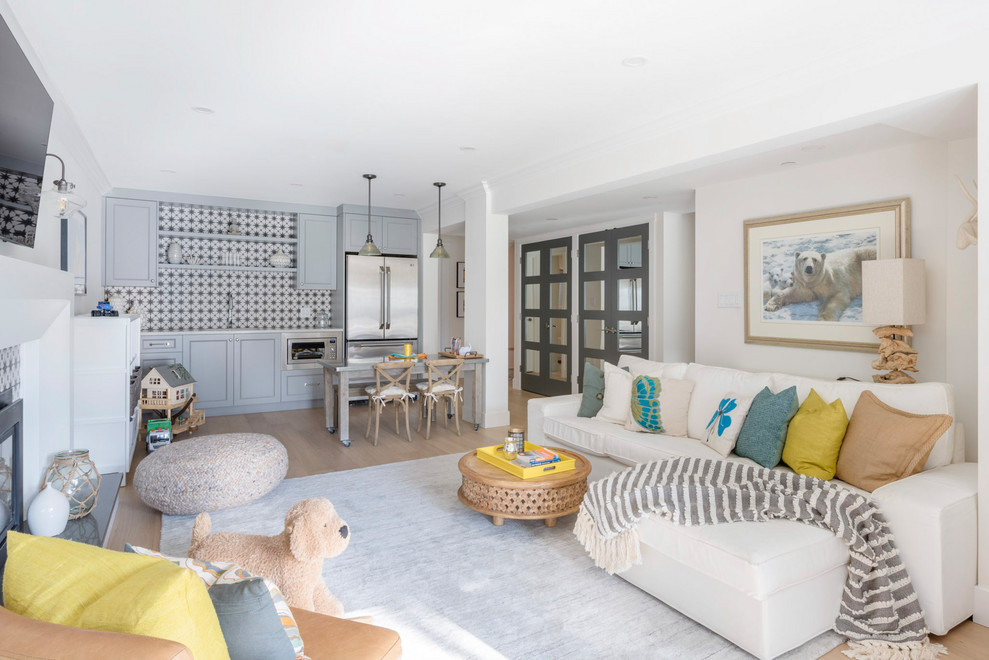
Kitsilano Basement Renovation
This Vancouver home had a renovation completed on it that left the basement unconnected to the upper two floors of the home. The home owners came to us to re-work the floor plan to incorporate a staircase into the basement and create a new layout that incorporated a laundry room and exterior door. The KAI team worked with different options of layout, created the permit package for city hall and chose the finishes for the space. The laundry room featured heated floors, folding areas and a place for every member of the family to put their things. The guest bedroom had a custom murphy bed for visitors and the small kitchen had a bright update. The large closet doors that housed the services for the home had feature mirror doors to bright the space further. We love how this basement feels like an extension to the home.
