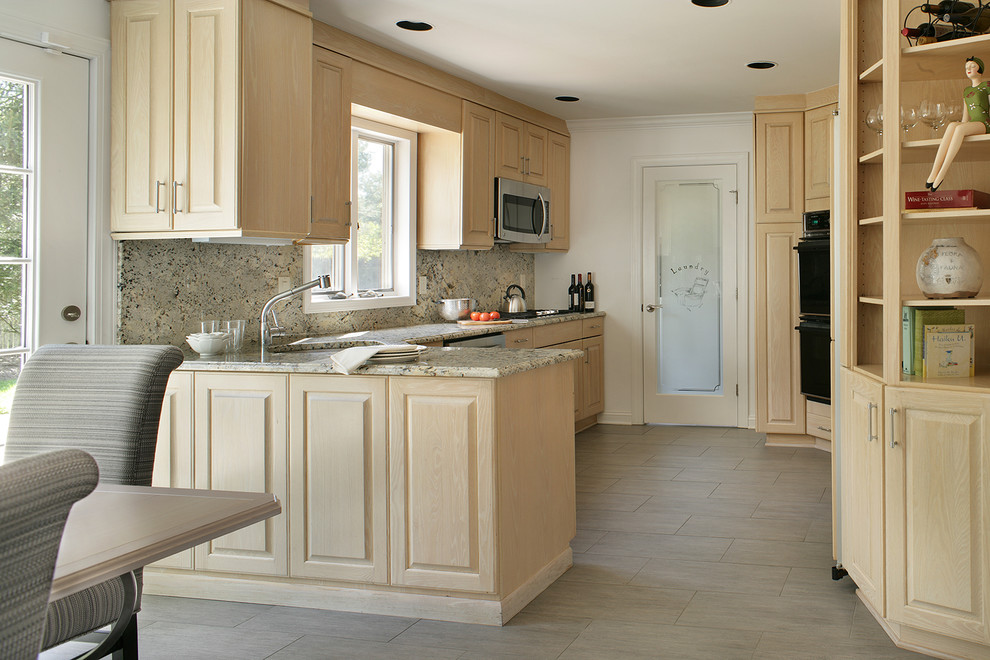
KITCHEN
In the kitchen the original pink laminate countertops and dining table were swapped for granite countertops and backsplash. The cabinetry is the same but updated with simple polished and brushed chrome hardware. The chipped ceramic tile floor was substituted with a gray porcelain tile set in a random brick pattern. A novelty door that reads “laundry” was installed at the end of the kitchen to allow warmth and natural light through, giving the room a spark of personality. The new table and chairs were custom made and proportioned to allow for the French door leading to the patio to swing with ease.
See the before pictures at the end of this project.
