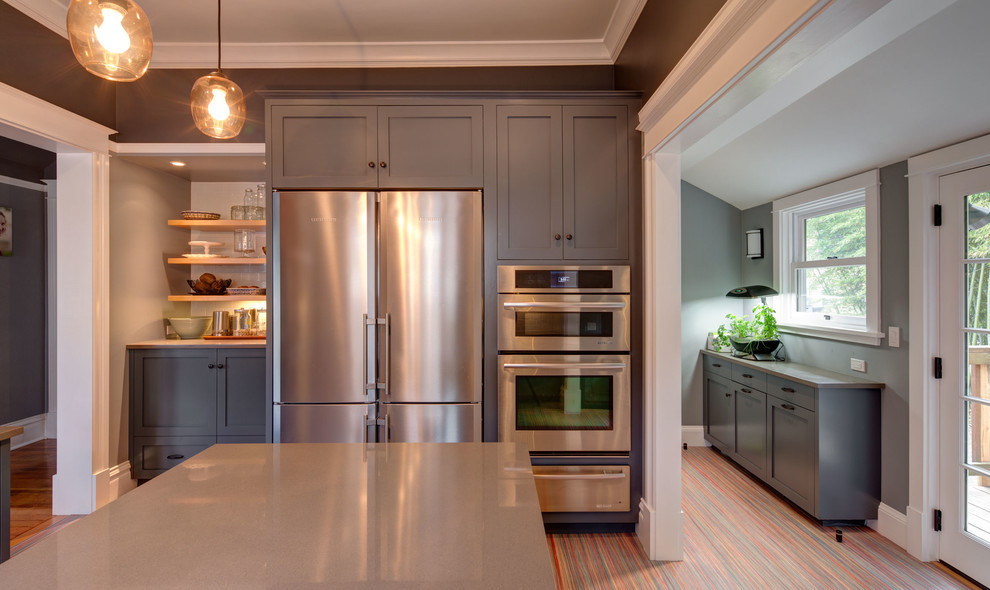
King Kitchen Remodel
Hammer & Hand, along with architect Mary Hogue from MKM Architecture and designer Charlotte Cooney of Domestic Arts, transformed a boxy, closed off space into an open and flowing floor plan. H&H caged out the openings from the entryway into the living room, from the living room to the dining room, and from the dining room into the kitchen to turn four compartmentalized spaces into one flowing area.
The team also did a complete remodel of the kitchen, creating an open space perfect for cooking and socializing. Nooks with floating shelves help organize the kitchen while keeping bar items and spices visible and accessible. A solid copper range hood from Vent-A-Hood and striped Marmoleum floor add interest to the otherwise neutral space. H&H also did a full home performance upgrade for the home, including full insulation, all new high performance windows, and HVAC upgrades.
Photography by Jeff Amram.

Marmoleum