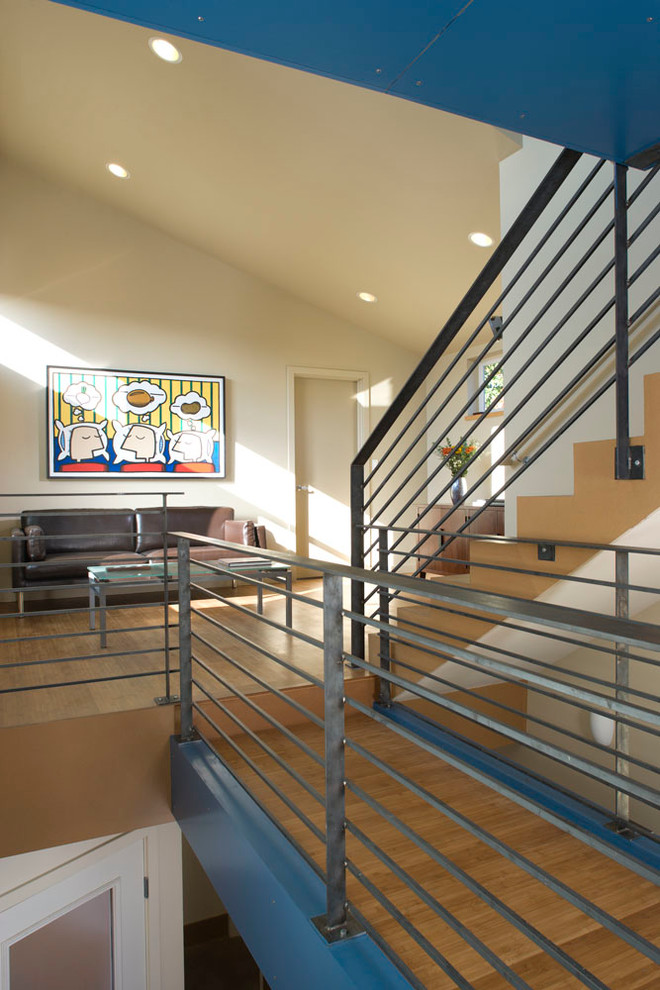
Judkins Park House
The Judkins Park house in Seattle, WA was developed and designed by b9 architects. It is a modern three-story 4-star Built Green house sharing a wall and a city lot with a single-story 1900 bungalow. It sits in the space of the old driveway, its new walkway reusing the broken concrete from the driveway.
Though the new home has solar tubes for hot water, a gray-water reuse system, dual-flush toilets and locally-sourced and reclaimed materials, the project's most sustainable commitment was saving the recently remodeled 1900 home.
It is true infill because it only occupies the space necessary to create the new dwelling. The narrowness of this site inspired a new 3-bedroom, 2.5 bath 1940 square-foot home, 60 feet long, varying between 10.75 feet and 16.5 feet in width. The entry is located in the narrowest space at the home's center; a 30-foot high vertical space collects natural light and connects the primary spaces of the house. Interlocking volumes at the interior and exterior are distinguished with separate materials.
