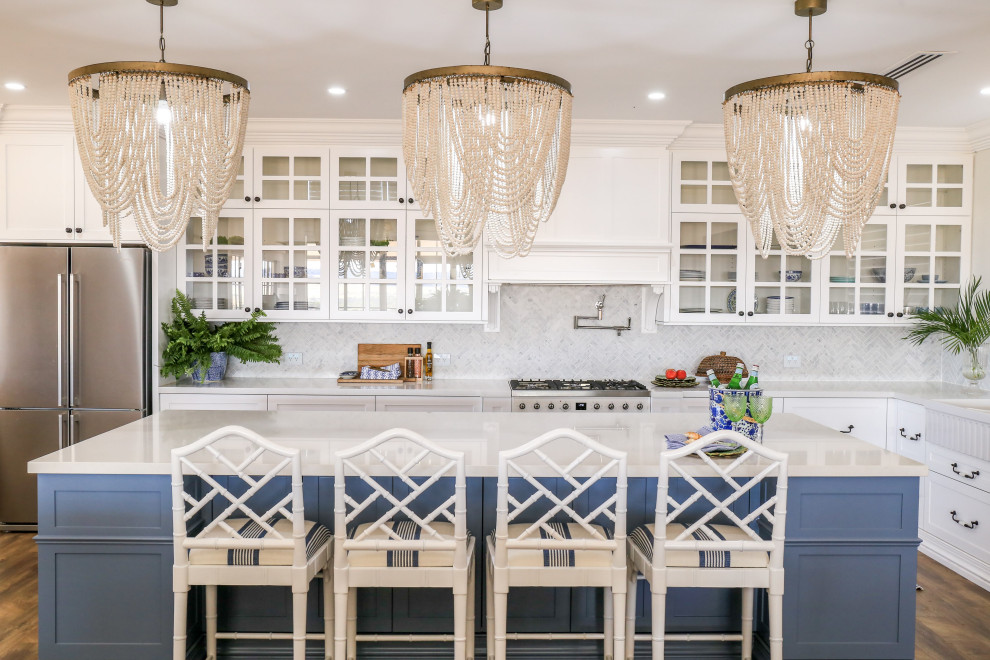
Indah Island Hamptons Farmhouse
The design is typical Hampton's with a punch of personality that gives an instant wow factor.
This was a renovation of epic proportions where the original 1860s farmhouse was renovated and built around by adding a wing on either side. The home has been in the family for many generations so it was important to respect its history while creating new, beautiful spaces.
From the very start of the project Natalee had decided the kitchen was going to be the standout of this home, falling back on the saying that the ‘kitchen is the heart of the home.’ Not only is the scale grand, the design, colour choices and styling too. The custom cabinetry features Intrim’s inlay moulds and is bordered by our skirting boards, adding an extra element of oomph, or is like ‘putting earrings on the outfit,’ as Natalee would say.
There is clearly a very traditional Hamptons design throughout the home with some more unexpected elements that are Natalee’s personal touches, reflecting her own style and taste.
The home is styled down to its last inch and is high impact and jaw dropping at every turn.
The mouldings throughout this home are extensive, bold and large. Intrim supplied Intrim SK505 skirting boards in 230mm and 115mm architraves, SB01 skirting block, CR46 chair rail, IN25 inlay mould, IN09 inlay mould, PR26 picture rail, CM25 cornice mould, CM27 cornice mould and IHR10 handrail
Design: Natalee Bowen, Indah Island | Carpentry: Perth Bespoke Carpentry
