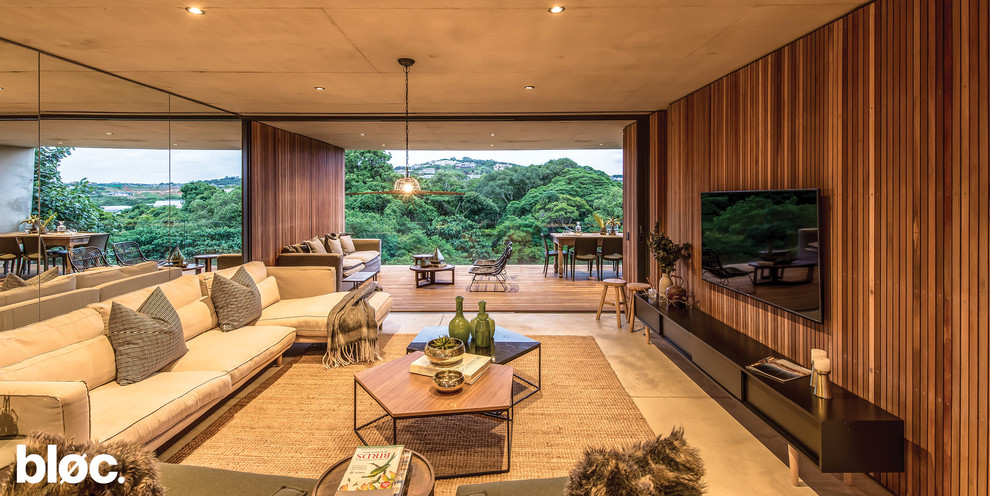
HOUSE BLOC
PROGRAM: RESIDENTIAL
LOCATION: DUNKIRK ESTATE, SALT ROCK, SOUTH AFRICA
SIZE: 350m²
Located within Dunkirk Estate, this design maximises the potential of the small site. It minimises impact on the surrounding environment by reducing cut and fill. The building opens up to the north and south to maximise natural light and reduce solar heat gain.
All windows on the upper ground floor slide away to promote cross ventilation and promote indoor/outdoor living. The large expanse of Low-E glass captures views into the forest from both levels, whilst maintaining a good thermal performance
The rainwater collected from the 15000 litre harvesting system will be used to flush toilets and irrigate the landscaping. The indigenous green roof not only reduces heat gain in summer and heat loss in winter, it also serves to visually integrate the built environment with the natural surrounding vegetation. The interiors were designed by Moos Interior Architects.
