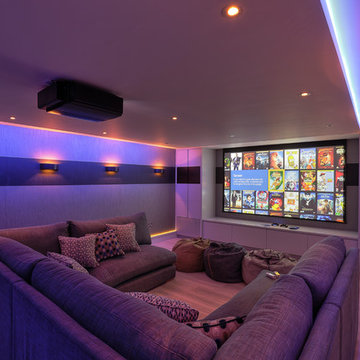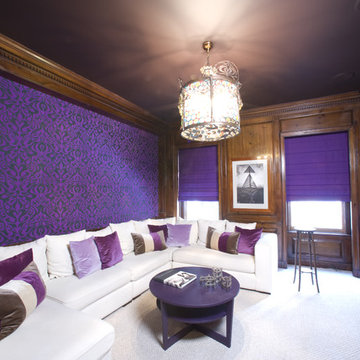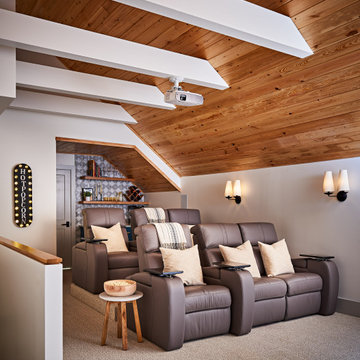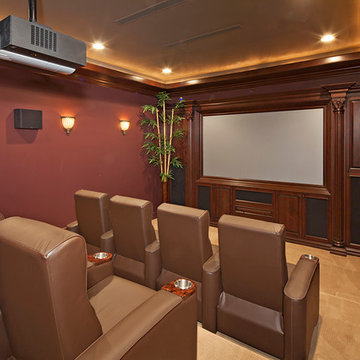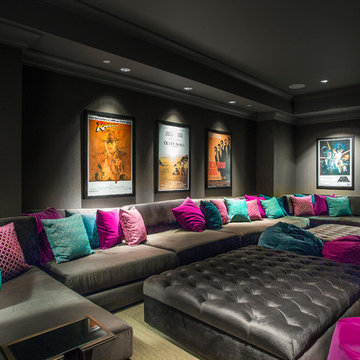Home Theatre viola, color legno - Foto e idee per arredare
Filtra anche per:
Budget
Ordina per:Popolari oggi
41 - 60 di 2.238 foto
1 di 3

Camp Wobegon is a nostalgic waterfront retreat for a multi-generational family. The home's name pays homage to a radio show the homeowner listened to when he was a child in Minnesota. Throughout the home, there are nods to the sentimental past paired with modern features of today.
The five-story home sits on Round Lake in Charlevoix with a beautiful view of the yacht basin and historic downtown area. Each story of the home is devoted to a theme, such as family, grandkids, and wellness. The different stories boast standout features from an in-home fitness center complete with his and her locker rooms to a movie theater and a grandkids' getaway with murphy beds. The kids' library highlights an upper dome with a hand-painted welcome to the home's visitors.
Throughout Camp Wobegon, the custom finishes are apparent. The entire home features radius drywall, eliminating any harsh corners. Masons carefully crafted two fireplaces for an authentic touch. In the great room, there are hand constructed dark walnut beams that intrigue and awe anyone who enters the space. Birchwood artisans and select Allenboss carpenters built and assembled the grand beams in the home.
Perhaps the most unique room in the home is the exceptional dark walnut study. It exudes craftsmanship through the intricate woodwork. The floor, cabinetry, and ceiling were crafted with care by Birchwood carpenters. When you enter the study, you can smell the rich walnut. The room is a nod to the homeowner's father, who was a carpenter himself.
The custom details don't stop on the interior. As you walk through 26-foot NanoLock doors, you're greeted by an endless pool and a showstopping view of Round Lake. Moving to the front of the home, it's easy to admire the two copper domes that sit atop the roof. Yellow cedar siding and painted cedar railing complement the eye-catching domes.

Brad Montgomery
Esempio di un grande home theatre classico aperto con pareti grigie, moquette, schermo di proiezione e pavimento grigio
Esempio di un grande home theatre classico aperto con pareti grigie, moquette, schermo di proiezione e pavimento grigio
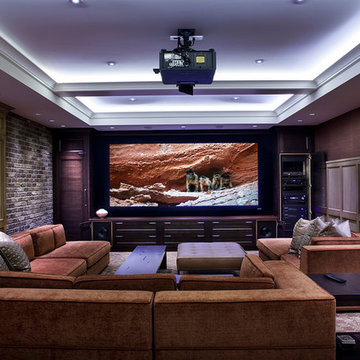
CEDIA 2013 Triple Gold Winning Project "Historic Renovation". Winner of Best Integrated Home Level 5, Best Overall Documentation and Best Overall Integrated Home. This project features full Crestron whole house automation and system integration. Graytek would like to recognize; Architerior, Teragon Developments, John Minty Design and Wiedemann Architectural Design. Photos by Kim Christie
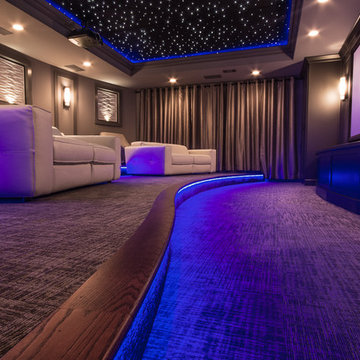
Immagine di un grande home theatre contemporaneo chiuso con pareti grigie, moquette, schermo di proiezione e pavimento grigio
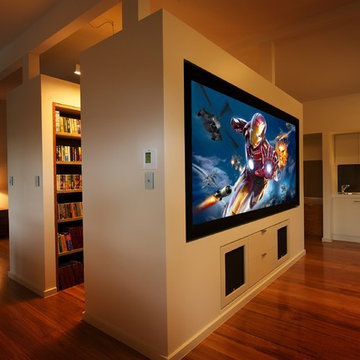
Family Party Room: In-Wall Recessed TV, In-Wall Speakers, Climate Control, and Lighting Control.
Ispirazione per un home theatre con parete attrezzata
Ispirazione per un home theatre con parete attrezzata
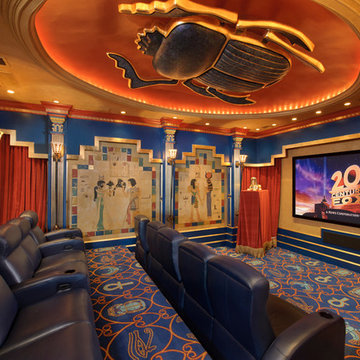
Bruce Glass Photography
Ispirazione per un home theatre mediterraneo con schermo di proiezione
Ispirazione per un home theatre mediterraneo con schermo di proiezione
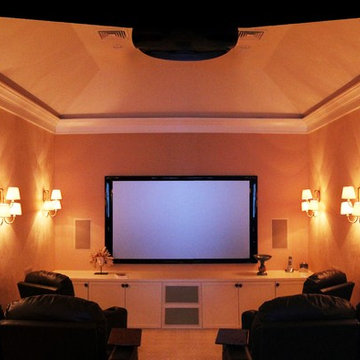
For this project we converted an old ranch house into a truly unique boat house overlooking the Lagoon. Our renovation consisted of adding a second story, complete with a roof deck and converting a three car garage into a game room, pool house and overall entertainment room. The concept was to modernize the existing home into a bright, inviting vacation home that the family would enjoy for generations to come. Both porches on the upper and lower level are spacious and have cable railing to enhance the stunning view of the Lagoon.
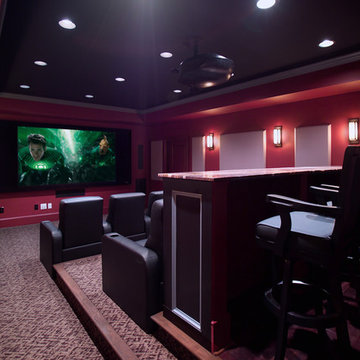
Classic media space and home theater including an entertaining area with LED up lighted Onyx Countertop. Design by Mark Hendricks, Rule4 Building Group Professional Designer, Project Management by Brent Hanaeur, Rule4 Senior Project Manager. Photography by Yerko H. Pallominy, ProArc Photography
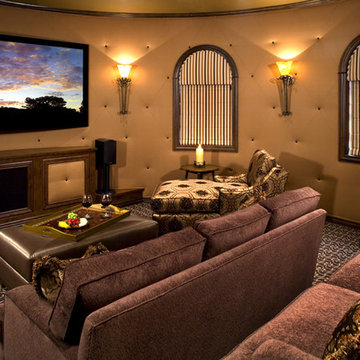
This warm and sophisticated theater room began as a design challenge. Round walls with their acoustical issues needed to be addressed as well as the dilemma of how to mount a 103 inch projection screen to these walls. A custom designed cabinet grounds the massive screen while concealing the components. The walls were upholstered and tufted to give a cozy feeling while absorbing sound from the surround system. A platform was added to allow for additional seating in this elegant theater. The result is a fabulous room to watch a movie with friends and family.

The theater scope included both a projection system and a multi-TV video wall. The projection system is an Epson 1080p projector on a Stewart Cima motorized screen. To achieve the homeowner’s requirement to switch between one large video program and five smaller displays for sports viewing. The smaller displays are comprised of a 75” Samsung 4K smart TV flanked by two 50” Samsung 4K displays on each side for a total of 5 possible independent video programs. These smart TVs and the projection system video are managed through a Control4 touchscreen and video routing is achieved through an Atlona 4K HDMI switching system.
Unlike the client’s 7.1 theater at his primary residence, the hunting lodge theater was to be a Dolby Atmos 7.1.2 system. The speaker system was to be a Bowers & Wilkins CT7 system for the main speakers and use CI600 series for surround and Atmos speakers. CT7 15” subwoofers with matched amplifier were selected to bring a level of bass response to the room that the client had not experienced in his primary residence. The CT speaker system and subwoofers were concealed with a false front wall and concealed behind acoustically transparent cloth.
Some degree of wall treatment was required but the budget would not allow for a typical snap-track track installation or acoustical analysis. A one-inch absorption panel system was designed for the room and custom trim and room design allowed for stock size panels to be used with minimum custom cuts, allowing for a room to get some treatment in a budget that would normally afford none.
Both the equipment rack and the projector are concealed in a storage room at the back of the theater. The projector is installed into a custom enclosure with a CAV designed and built port-glass window into the theater.
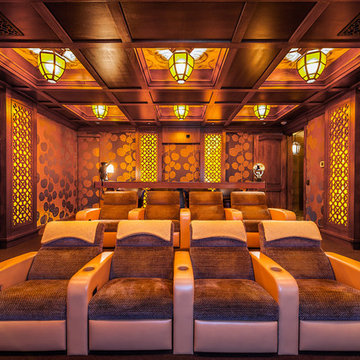
Foto di un grande home theatre american style chiuso con pareti marroni, moquette e pavimento marrone
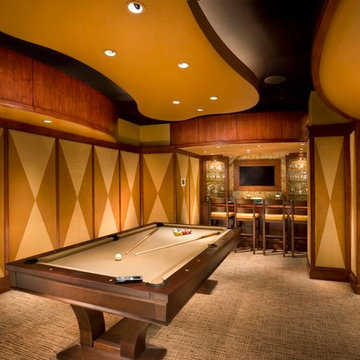
Foto di un ampio home theatre contemporaneo chiuso con pareti marroni, moquette e schermo di proiezione
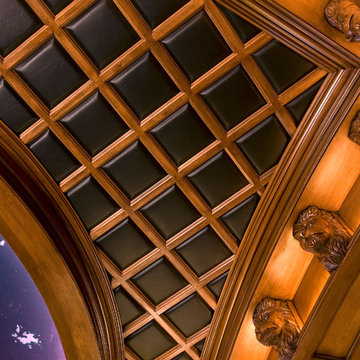
This home theatre features custom-made wooden columns, leather tiled ceiling, six foot wide performance stage, wood paneling and custom "constellation" ceiling center. The beautifully stained Alder hardwood really makes this room a gem.

Esempio di un grande home theatre chic chiuso con pareti marroni, moquette e parete attrezzata
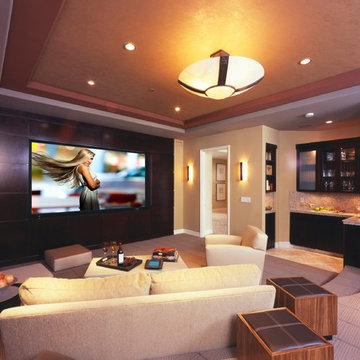
Immagine di un home theatre contemporaneo chiuso con parete attrezzata
Home Theatre viola, color legno - Foto e idee per arredare
3
