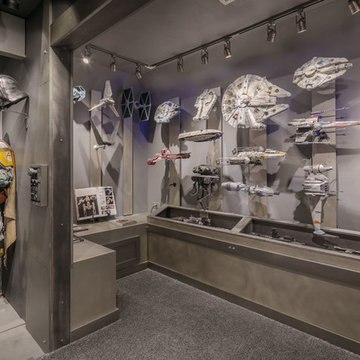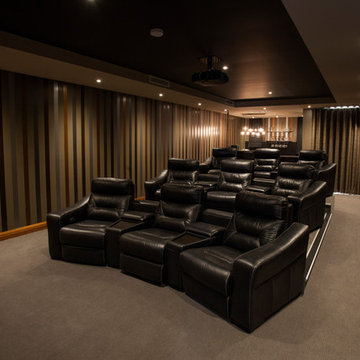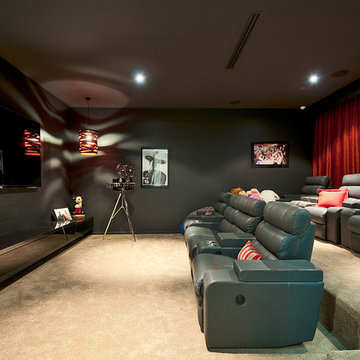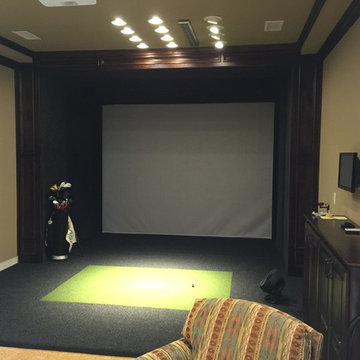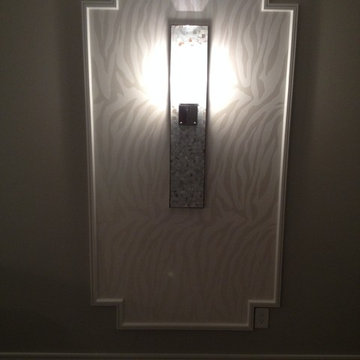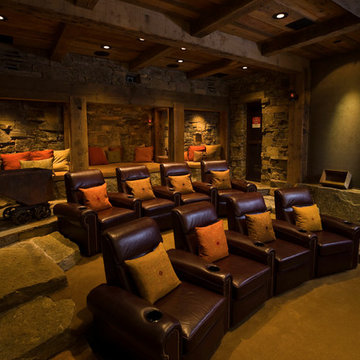Home Theatre verdi, neri - Foto e idee per arredare
Filtra anche per:
Budget
Ordina per:Popolari oggi
41 - 60 di 19.686 foto
1 di 3
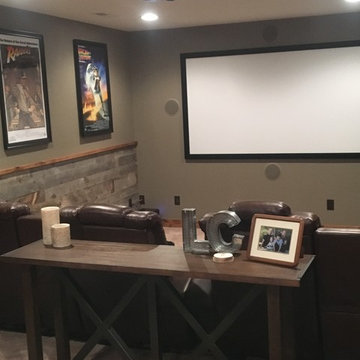
Foto di un home theatre classico di medie dimensioni e chiuso con pareti grigie, moquette, schermo di proiezione e pavimento beige
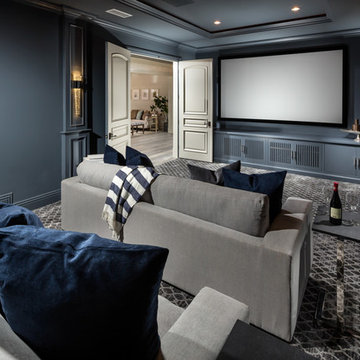
Foto di un home theatre classico chiuso con pareti grigie, moquette, schermo di proiezione e pavimento multicolore
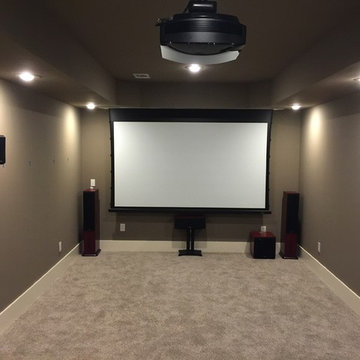
Foto di un home theatre tradizionale con pareti beige, pavimento in cemento e pavimento beige
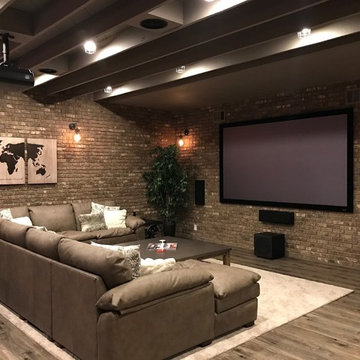
Ispirazione per un grande home theatre rustico con pareti marroni, pavimento in legno massello medio e pavimento marrone

Probably our favorite Home Theater System. This system makes going to the movies as easy as going downstairs. Based around Sony’s 4K Projector, this system looks incredible and has awesome sound. A Stewart Filmscreen provides the best canvas for our picture to be viewed. Eight speakers by B&W (including a subwoofer) are built into the walls or ceiling. All of the Equipment is hidden behind the screen-wall in a nice rack – out of the way and more importantly – out of view.
Using the simple remote or your mobile device (tablet or phone) you can easily control the system and watch your favorite movie or channel. The system also has streaming service available along with the Kaleidescape System.
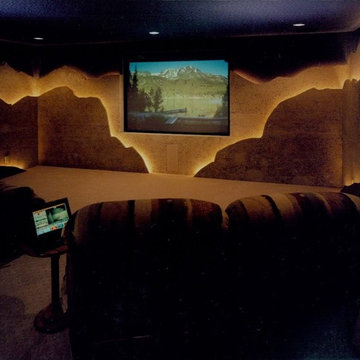
Idee per un home theatre american style di medie dimensioni e aperto con pareti bianche, moquette e parete attrezzata
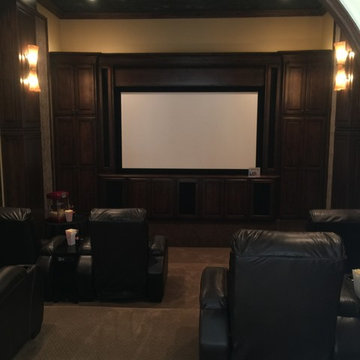
Esempio di un home theatre tradizionale di medie dimensioni e chiuso con pareti beige, moquette, schermo di proiezione e pavimento marrone
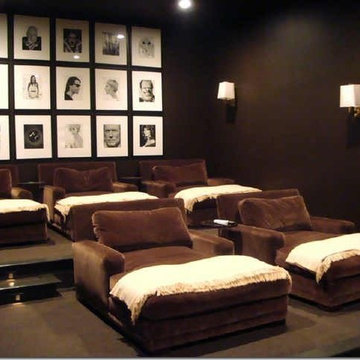
LET US CREATE THIS LOOK FOR YOU ! ANY SIZE & ANY FABRIC @ MONARCHSOFAS.COM
CUSTOM CHAISES AT ANY SIZE !
WE OFTEN RECEIVE REQUESTS FROM CUSTOMERS TO REPLICATE A PICTURE THEY FOUND ON PINTEREST.
LET US CREATE THIS LOOK FOR YOU ! ANY SIZE & ANY FABRIC @ MONARCHSOFAS.COM
PHOTO CREDIT: FOUND ON PINTEREST
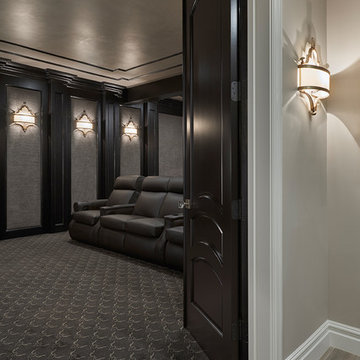
Entry way to the Theater room. Full design of all Architectural details and finishes with turn-key furnishings and styling throughout.
Photography by Carlson Productions, LLC
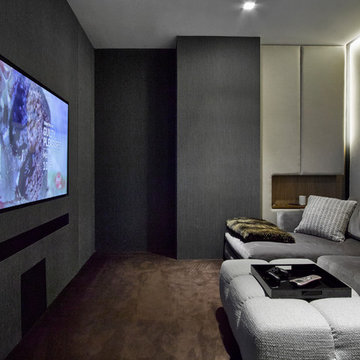
This soundproof media room by Meshberg Group is a sophisticated, plush man cave boasting a state of the art theater, custom sectional sofa, custom linen wall panel with walnut niche, cove LED WAC lighting and even secret hiding places for the bachelor owner.
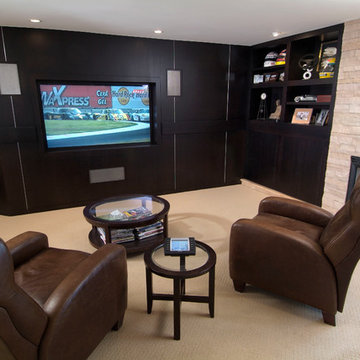
design by: Rick Oswald
construction by: Rick Oswald
Idee per un home theatre minimal aperto e di medie dimensioni con moquette, parete attrezzata, pareti grigie e pavimento beige
Idee per un home theatre minimal aperto e di medie dimensioni con moquette, parete attrezzata, pareti grigie e pavimento beige
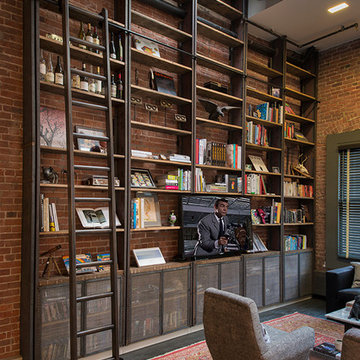
Esempio di un ampio home theatre industriale chiuso con pareti marroni, parquet scuro e parete attrezzata
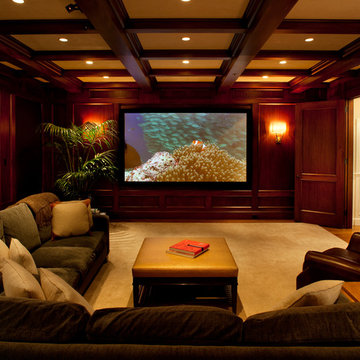
A new porch highlights the front door, once difficult to find, on this variation of a traditional Cape Cod home. Ample windows on axis with the living room entry focus a visitor’s attention on a sun filled garden terrace and water feature. From above, light streams through a ridge clerestory, inspired by the client’s love of the Stanford University Barn’s similar roof detail. The newly raised ceiling creates a lofty, inviting space. Below the living room, a new basement home theater is finished with fine wood paneling and accented with art from their collection.
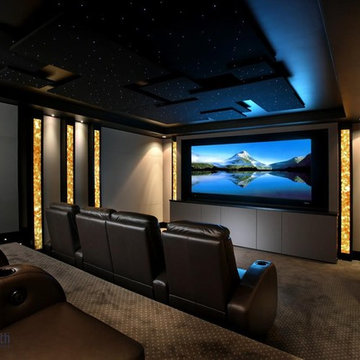
The objectives in creating this theater were to produce not only a great performing space, but also to use design elements that contribute “wow” factor to the room from a cosmetic perspective. The room is to serve as an escape from the mundane to a place where reality is suspended.
Throughout the client meetings and showings of our previous work, it was determined that the client wanted a ceiling detail that was different from any we had designed or installed prior. With the LED night sky panels staggered and at different heights, the ceiling appears as a true night sky with offset layers and levels. The panels are back lit with dimmable LED strips that produce a halo effect on the flat black ceiling above; this gives the illusion of wispy nighttime cloud cover and makes for a dramatic movie watching experience.
Eight Light Pillars flank the seating area and the screen. We worked alongside a local Stone and Glass company to achieve the end result the clients were looking for. Bio Glass was selected for its ability to refract light, and for its 100 percent recycled profile that conforms to Sustainable/Green building practices.
Dimmable LED Pin hole lights were installed above the back wood feature as well as along the base of the wall by the step up riser
Home Theatre verdi, neri - Foto e idee per arredare
3
