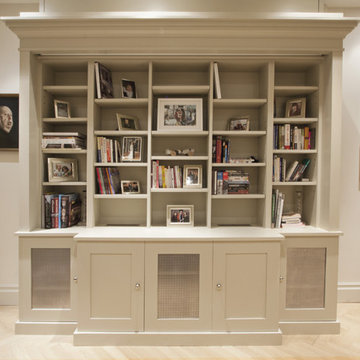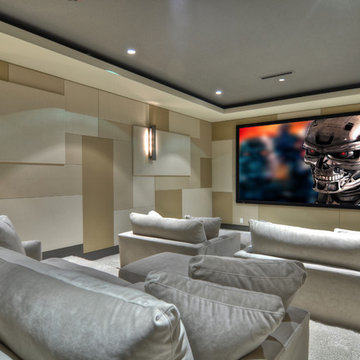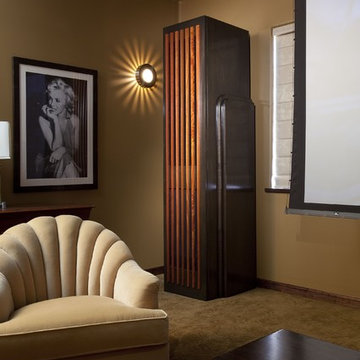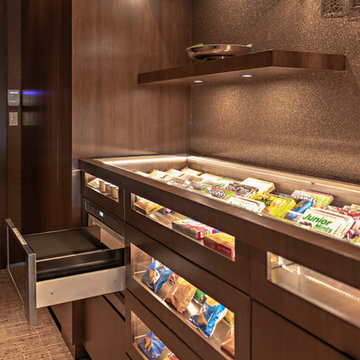Home Theatre rossi, marroni - Foto e idee per arredare
Filtra anche per:
Budget
Ordina per:Popolari oggi
21 - 40 di 23.557 foto
1 di 3
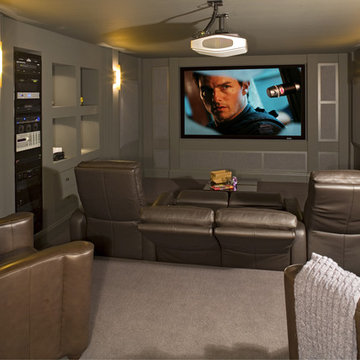
Entertainment room in the lower level of the home. Photography: Landmark Photography | Interior Design: Bruce Kading Interior Design
Ispirazione per un home theatre design chiuso e di medie dimensioni con pareti grigie, moquette e schermo di proiezione
Ispirazione per un home theatre design chiuso e di medie dimensioni con pareti grigie, moquette e schermo di proiezione
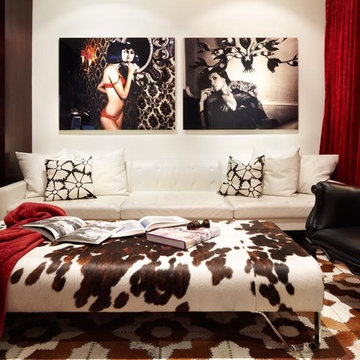
Good design must reflect the personality of the client. So when siblings purchased studios in Downtown by Philippe Starck, one of the first buildings to herald the revitalization of Manhattan’s Financial District, the aim was to create environments that were truly bespoke. The brother’s tastes jibed synchronously with the insouciant idea of France’s most popular prankster converting a building that once housed the buttoned-up offices of JP Morgan Chase. His collection of Takashi Murakami works, the gallery-like centerpiece of the main area, announces his boldness and flair up front, as do furnishings by Droog, Moooi and, of course Starck, as well as hide rugs and upholstery, and a predominantly red palette. His sister was after something soothing and discreet. So Axis Mundi responded with a neutrals and used glass to carve out a bedroom surrounded by drapes that transform it into a golden cocoon. Hide (albeit less flamboyantly applied) evokes a familial commonality, and built-in furniture and cabinetry optimize space restrictions inherent in studio apartments.
Design Team: John Beckmann, with Richard Rosenbloom
Photography: Mikiko Kikuyama
© Axis Mundi Design LLC
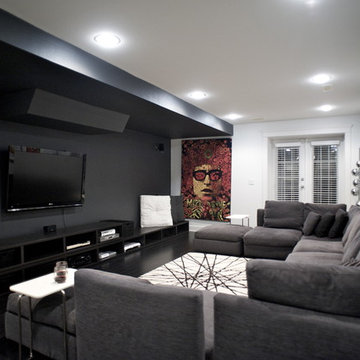
Photo Credit: Gaile Guevara http://photography.gaileguevara.com/
PUBLISHED: 2012.06 - Gray Magazine Issue no.4
Renovation
Flooring | Black walnut laminate available through Torleys
Paint all trim, walls, baseboards, ceiling - BM #CC-20 Decorator's white
Paint | Media Wall Feature wall & Dropped Ceiling - Benjamin Moore BM# 2119-30 Baby Seal Black
Furniture & Styling
Modular Sectional Sofa | available through Bravura
Area Rug | available through EQ3
Base Cabinets | BESTÅ - black brown series available through IKEA
Custom Framing | available through Artworks
2011 © GAILE GUEVARA | INTERIOR DESIGN & CREATIVE™ ALL RIGHTS RESERVED.
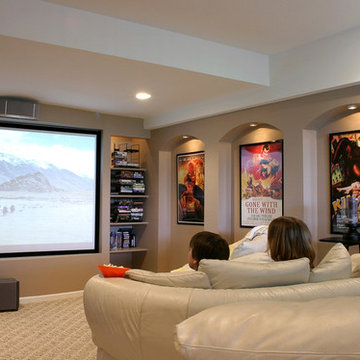
Finished basement - This comfortable and inviting finished basement was designed to include a state of the art home theater room, billiard room, game room with a 2-way fireplace and a kitchenette/ bar. A spare bedroom and music room were also included in the basement design. Archways built with used brick add lots of warmth and character. Basement Remodeling, Highland, MI

Foto di un ampio home theatre stile americano chiuso con moquette, schermo di proiezione, pavimento multicolore e pareti bianche
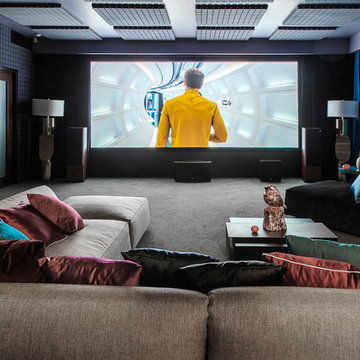
Idee per un home theatre contemporaneo chiuso con pareti nere, moquette e pavimento grigio
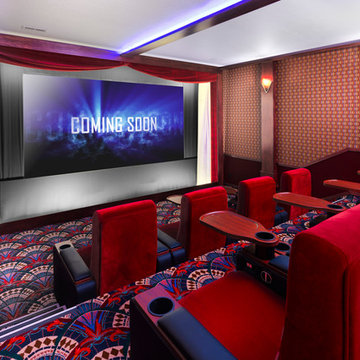
Immagine di un home theatre classico chiuso con pareti multicolore, moquette, schermo di proiezione e pavimento multicolore
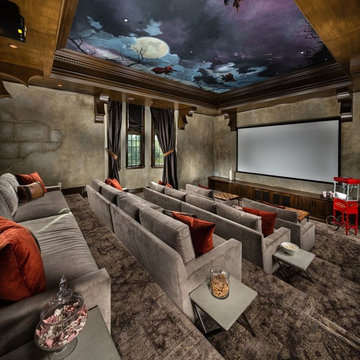
David Guettler Photography 562.225.1941 www.davidguettlerphoto.com david@guettlerphotography.com
Esempio di un home theatre tradizionale
Esempio di un home theatre tradizionale
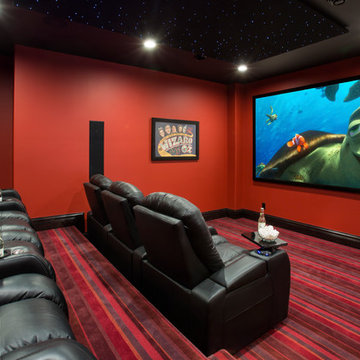
Landmark Photography
Ispirazione per un home theatre chic con pareti rosse, moquette, schermo di proiezione e pavimento multicolore
Ispirazione per un home theatre chic con pareti rosse, moquette, schermo di proiezione e pavimento multicolore
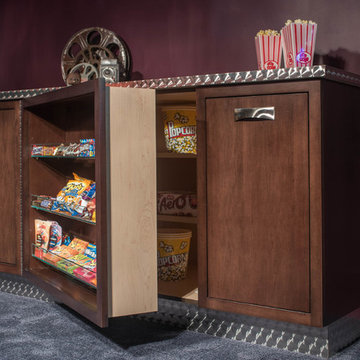
This theatre and concession area has it all! Custom finishes of a 'ticket wicket' booth, concession cabinet with extra storage for even more candy, pull out cabinet sliders for ease of access on either side of the candy shelves, popcorn machine and video games! The door to the theatre is faux leather that is tufted with nailheads. Inside the theatre, the look is more glamourous and accented with reds and plums. Gold crown molding adds to the luxe feel while the damask fabric on the cushions and acoustic panels offer a nod to classic design. They add softness to the space, and so do the custom draperies lining the back wall.
Photos by Stephani Buchman Photography
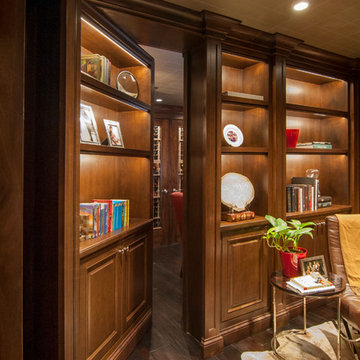
Immagine di un grande home theatre tradizionale chiuso con pareti marroni, parquet scuro e schermo di proiezione
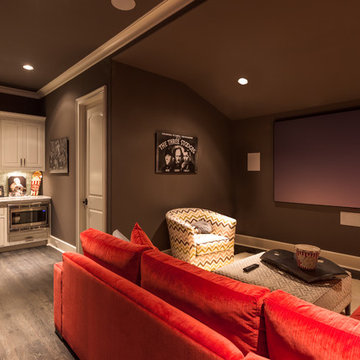
Connie Anderson Photography
Idee per un home theatre minimalista di medie dimensioni e chiuso con pareti verdi, parquet scuro, TV a parete e pavimento marrone
Idee per un home theatre minimalista di medie dimensioni e chiuso con pareti verdi, parquet scuro, TV a parete e pavimento marrone
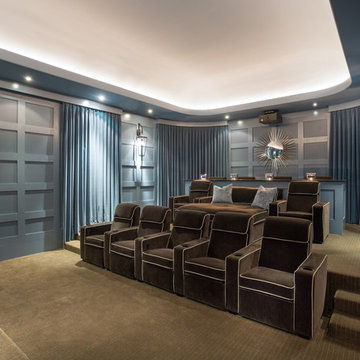
Pineapple House designers replaced the client's old-school theater with a modernized configuration that includes polished walls, speakers hidden behind mesh grates, multi-levels with steps, oversized loungers and over-scale seating and a bar. Motorized drapery is integrated in the crown molding. When activated, the blue panels open and expose the 150” screen while simultaneously closing over the entrances into the room.
A Bonisolli Photography
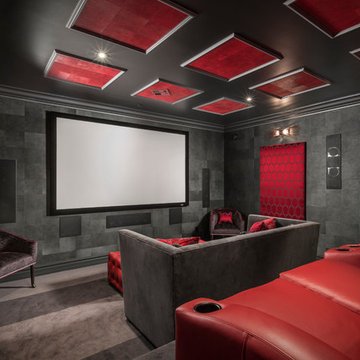
Contemporary Charcoal and Gray Home Theater designed by Chris Jovanelly. Elitis vinyl wallcovering on walls and ceiling. Jim Thompson fabric on upholstered panels. Red leather theater seating by Stanford. Velvet sofa by Kravet, Rolling chairs by Kravet, Fabric by Harlequin, contrast welt vinyl by Kravet. Tufted red leather ottoman is custom. Red leather is custom. Carpet design is two colors of gray cut to stripes of varying widths
Photography by Jason Roehner
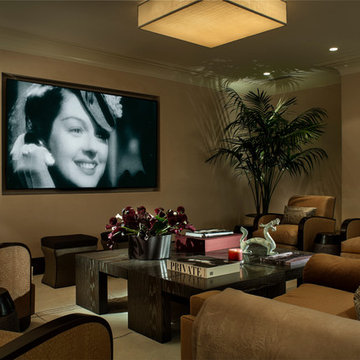
Foto di un home theatre tradizionale di medie dimensioni e chiuso con pareti beige, TV a parete e pavimento beige
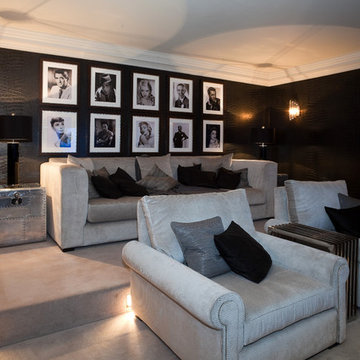
Foto di un home theatre tradizionale chiuso con moquette e pavimento grigio
Home Theatre rossi, marroni - Foto e idee per arredare
2
